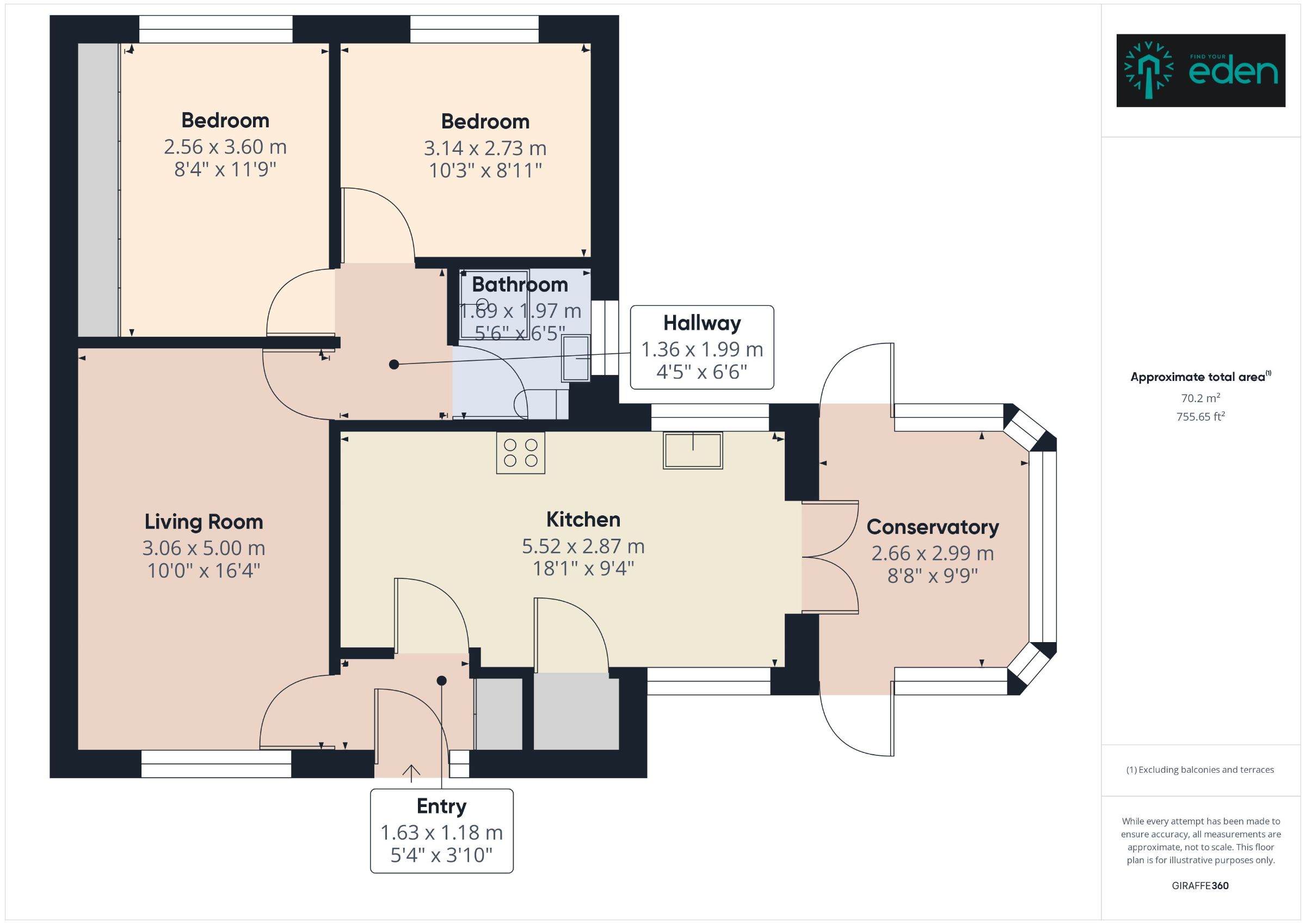Bungalow for sale in Larkfield Close, Aigburth, Liverpool. L17
Just added* Calls to this number will be recorded for quality, compliance and training purposes.
Property features
- A Purpose Built Bungalow
- Semi Detached
- Extended & Improved
- Entrance Hall
- Presented To A High Standard
- Bright Living Room
- Inner Hall
- Two Bedrooms
- Modern & Re-Equipped Shower Room
- Spacious Dining Kitchen
- Conservatory
- Gas Central Heating With Combination Boiler
- Double Glazed Windows
- Alarm System
- Established Gardens To Front, Side & Rear
- Stand In Parking
- Offered Without Chain
Property description
Description
The accommodation briefly comprises; entrance hall, living room connecting to the inner hall with a modern shower room and two bedrooms off. There is also a spacious dining kitchen and conservatory connecting to the garden. Externally there are established gardens to the front, side and rear and a driveway providing parking.
The property is fit for immediate occupation and viewings are strictly by appointment via Find Your Eden.
Situated in this desirable part of Aigburth, the property is served by a number of amenities along Aigburth Road as well as Aigburth Vale, Lark Lane and Mersey Retail Park. Between them they offer a good selection of supermarkets, general shopping, bars, restaurants, medical centres, places of worship and excellent local schooling. Recreation facilities can be enjoyed at several nearby parks including Sudley House and Gardens, Otterspool Promenade, and Sefton Park.
Public transport is available in the local area including regular bus services to the City Centre and beyond in addition to several railway stations situated along Aigburth Road. A strong local road network connects to nearby motorway links bringing further conurbations such as Warrington and Manchester to within easy reach.
Council Tax Band: C
Tenure: Leasehold (953 years)
Ground Rent: Peppercorn
The Approach
A gated front garden allows access to the property. Entrance door to:
Entrance Hallway (1.67m x 1.17m)
Laminate flooring, alarm control, built-in cupboard housing the service meters and gas fried combination boiler.
Living Room (5.22m x 3.08m)
Double glazed picture window to the front offering generous natural light, feature fireplace with fitted electric fire, laminate floor, radiator.
Inner Hall (2.00m x 1.35m)
Laminate floor, radiator, access to roof void. Access into the following rooms.
Shower Room (1.95m x 1.68m)
A modern and recently re-equipped suite comprising a glazed shower enclosure with rain and rinse attachment, vanity unit incorporating a wash basin and mixer tap, close coupled WC, attractive fully tiled walls, chrome heated towel rail, down lighters, double glazed window.
Bedroom 1 (3.59m x 3.13m)
Including wardrobe depth
Double glazed window overlooking the rear garden, radiator, fitted wardrobes with part mirrored doors offering hanging space and storage.
Bedroom 2 (3.15m x 2.72m)
Double glazed window overlooking the rear garden, radiator.
Dining Kitchen (5.77m x 2.87m)
Offering an arrangement of wall, base and drawer units, ample work surfaces incorporating a porcelain 11⁄2 bowl sink unit and mixer tap, cooker point, plumbing for a washing machine, integrated appliances include a fridge freezer and dishwasher. Extractor fan, tiled floor, two double glazed windows to two walls, built-in cupboard and downlighters.
Conservatory (3.36m x 2.74m)
Accessible via double glazed French doors from the dining kitchen. Of UPVC construction set on a brick base with a pitched roof, double glazed doors to the side of the conservatory allowing access into the rear and side garden.
Externally
The front garden has a paved walkway, an area of lawn with a wide variety of flowers and shrubs. The rear and side gardens are of a good size, with the rear garden enjoying a mature lawn with established hedging providing semi seclusion and a selection of flowers and shrubs. Connecting walkways lead to the side garden which is part paved, raised and retained lawn with a variety of flowers and shrubs, timber shed and gated access to the front.
Stand In Driveway
Property info
For more information about this property, please contact
Find Your Eden, L1 on +44 151 382 1594 * (local rate)
Disclaimer
Property descriptions and related information displayed on this page, with the exclusion of Running Costs data, are marketing materials provided by Find Your Eden, and do not constitute property particulars. Please contact Find Your Eden for full details and further information. The Running Costs data displayed on this page are provided by PrimeLocation to give an indication of potential running costs based on various data sources. PrimeLocation does not warrant or accept any responsibility for the accuracy or completeness of the property descriptions, related information or Running Costs data provided here.
































.png)