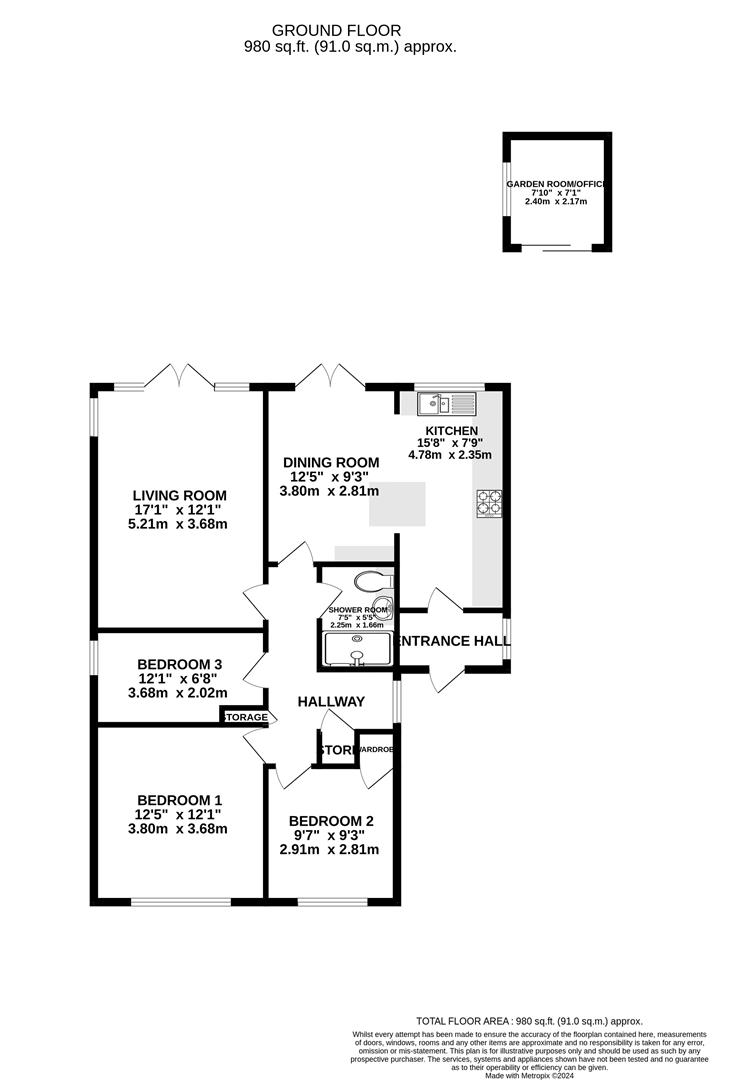Detached bungalow for sale in Hoe View Road, Cropwell Bishop, Nottingham NG12
* Calls to this number will be recorded for quality, compliance and training purposes.
Property features
- Three Bedroom Detached Bungalow
- Breakfast Kitchen With Integrated Appliances
- Contemporary Fitted Shower Room
- Gas C/Heating & UPVC D/Glazing
- Gardens & Driveway. Backs Onto Countryside
- Council Tax Band C & EPC Rating C
Property description
Thomas James are delighted to offer this detached bungalow to the market.
Occupying a good size plot, and backing onto local countryside at the rear, the property has been recently updated by the current owners, with works having included newly installed double glazing and a garage conversion which has allowed for an open plan breakfast kitchen/dining room with a range of integrated appliances.
The property provides accommodation including an entrance porch, a contemporary breakfast kitchen which opens to the dining room, an inner hallway, a spacious living room, three bedrooms, and a modern fitted shower room.
Benefiting from gas central heating, and UPVC double glazing, the property has enclosed landscaped gardens to the rear (complete with a garden room/office), plus a driveway at the front providing off road parking for up to three vehicles.
Situated in the sought after Vale of Belvoir village of Cropwell Bishop, the property is within easy reach of local amenities including a doctors surgery, a primary school, local shops and public houses, and a creamery. There is easy access to the A46 and A52, providing main road routes to Nottingham, Leicester and Grantham.
Early viewing is highly recommended.
Accommodation
The composite entrance door opens to the entrance porch. Here, there is a window to the side, and a glass panelled door opening to the breakfast kitchen.
Fitted with a range of high gloss, handleless, wall, drawer, and base units in white, with square edge work surfaces over, the breakfast kitchen has a one and a half bowl composite sink and drainer unit with a mixer tap over, and integrated appliances including dishwasher, a fridge/freezer, a fan assisted oven with a combination microwave oven over, and an electric hob with an extractor hood over. There is also space for a washing machine and a dryer. There is a central island, a window overlooking the rear, and open access to the dining room.
The dining room has French doors opening to the rear garden, a breakfast bar, and a solid wooden door opening to the inner hall. The inner hall has a loft access hatch, the hive heating control, a window to the side, two storage cupboards, and easily lends itself for use as an office.
From the inner hall, a glass panelled door leads into the spacious living room, which also has French doors opening to the garden.
There are two double bedrooms (one with a fitted wardrobe), a single bedroom, and a modern shower room, which is fitted with a walk in shower enclosure, and a vanity unit housing the wash hand basin, and the concealed unit wc.
Outside
At the front of the property, the double driveway provides off road parking for up to three vehicles. There is access to the entrance door (with up and down lighters), an external power point, gated pedestrian access to a bin store, and a pathway leading to the side and rear.
Backing onto the local countryside beyond, the rear garden includes a decked seating area, a shaped lawn, raised beds with shrubs and plants, and a pebbled seating area. Timber fence enclosed, (with a picket fence to the rear, allowing views over the countryside), the garden houses a large storage shed, and a garden room / office (fully insulated, with power and lighting, a window, and patio doors opening to the garden). There is gated access directly out to the countryside.
Council Tax Band
Council Tax Band C. Rushcliffe Borough Council.
Amount Payable 2024/2025 £2,218.62.
Referral Arrangement Note
Thomas James Estate Agents always refer sellers (and will offer to refer buyers) to Premier Property Lawyers, Ives & Co, and Curtis & Parkinson for conveyancing services (as above). It is your decision as to whether or not you choose to deal with these conveyancers. Should you decide to use the conveyancers named above, you should know that Thomas James Estate Agents would receive a referral fee of between £120 and £240 including VAT from them, for recommending you to them.
Property info
For more information about this property, please contact
Thomas James Estates, NG12 on +44 115 774 1349 * (local rate)
Disclaimer
Property descriptions and related information displayed on this page, with the exclusion of Running Costs data, are marketing materials provided by Thomas James Estates, and do not constitute property particulars. Please contact Thomas James Estates for full details and further information. The Running Costs data displayed on this page are provided by PrimeLocation to give an indication of potential running costs based on various data sources. PrimeLocation does not warrant or accept any responsibility for the accuracy or completeness of the property descriptions, related information or Running Costs data provided here.












































.png)
