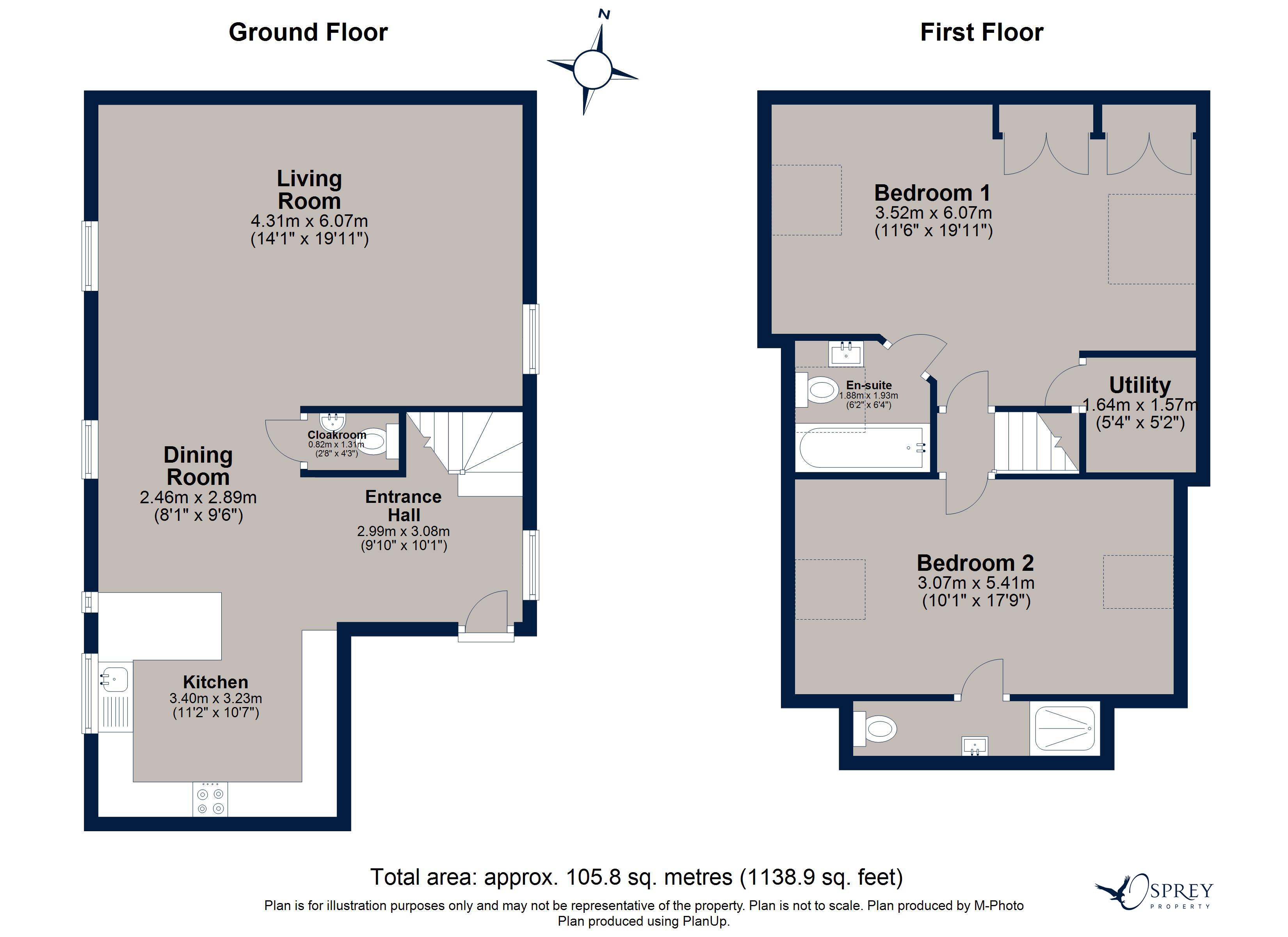Flat for sale in Ashton, Northamptonshire PE8
Just added* Calls to this number will be recorded for quality, compliance and training purposes.
Property features
- Stylish Barn Conversion
- Beautifully Appointed Duplex Apartment
- Open Plan Kitchen Living Area
- Two Double Bedrooms And Two En-Suites
- High Specification
- Exclusive Garden
- Secure Gated Parking
- Peaceful Village Location
Property description
An impressive property in a beautiful setting. This stunning two bedroom duplex apartment is positioned on the edge of the idyllic conservation village of Ashton, just 2-minutes from the market town of Oundle. Easy living in a pristine and low maintenance luxury property.
A beautifully appointed two bedroom duplex apartment set on two levels in the popular conservation village of Ashton, just 2-minutes from Oundle. The development of the former barns was completed in 2016 to an extremely high level with attention to detail throughout, starting with the electric security gates to residents parking, one dedicated for Lavender Barn, as well as shared visitor parking. The property has its own garden that has been meticulously planned, offering two seating areas and year-round interest with established planting.
Two apartments share the communal entrance that has an oak staircase and ground floor storage. The accommodation is on the first and second floor, which allows fantastic views, further enhanced by dual aspect windows to every room. Contemporary open plan living has defined areas for cooking, entertaining and relaxing providing a very sociable space.
Two double bedrooms on the second floor are set in the eaves which adds to the spacious feel and both enjoy their own en-suites and cleverly designed storage, as well as an additional utility cupboard.
Communal entrance
entrance area 9' 10" x 10' 1" (3m x 3.07m)
living area 14' 1" x 19' 11" (4.29m x 6.07m)
dining area 8' 1" x 9' 6" (2.46m x 2.9m)
kitchen area 11' 2" x 10' 7" (3.4m x 3.23m)
cloakroom
second floor
bedroom one 11' 6" x 19' 11" (3.51m x 6.07m)
ensuite bathroom
large utility cupboard 5' 4" x 5' 2" (1.63m x 1.57m)
bedroom two 10' 1" x 17' 9" (3.07m x 5.41m)
en suite shower room
exterior
exclusive garden
secure gated parking
Tenure: Leasehold 999 years from 2016
Service Charge: £875.00 includes septic tank emptying
Separate Building Insurance Charge
Council Tax: Band C
Air Source Heating
Property Misdescriptions Act 1991 Property details herein do not form part or all of an offer or contract. Any measurements are included are for guidance only and as such must not be used for the purchase of carpets or fitted furniture etc. We have not tested any apparatus, equipment, fixtures or services neither have we confirmed or verified the legal title of the property. All prospective purchases must satisfy themselves as to the correctness and accuracy of such details provided by us. We accept no liability for any existing or future defects relating to any property. Any plans shown are not to scale and are meant as a guide only.
Property info
For more information about this property, please contact
Osprey Property, PE8 on +44 1832 586965 * (local rate)
Disclaimer
Property descriptions and related information displayed on this page, with the exclusion of Running Costs data, are marketing materials provided by Osprey Property, and do not constitute property particulars. Please contact Osprey Property for full details and further information. The Running Costs data displayed on this page are provided by PrimeLocation to give an indication of potential running costs based on various data sources. PrimeLocation does not warrant or accept any responsibility for the accuracy or completeness of the property descriptions, related information or Running Costs data provided here.






























.png)
