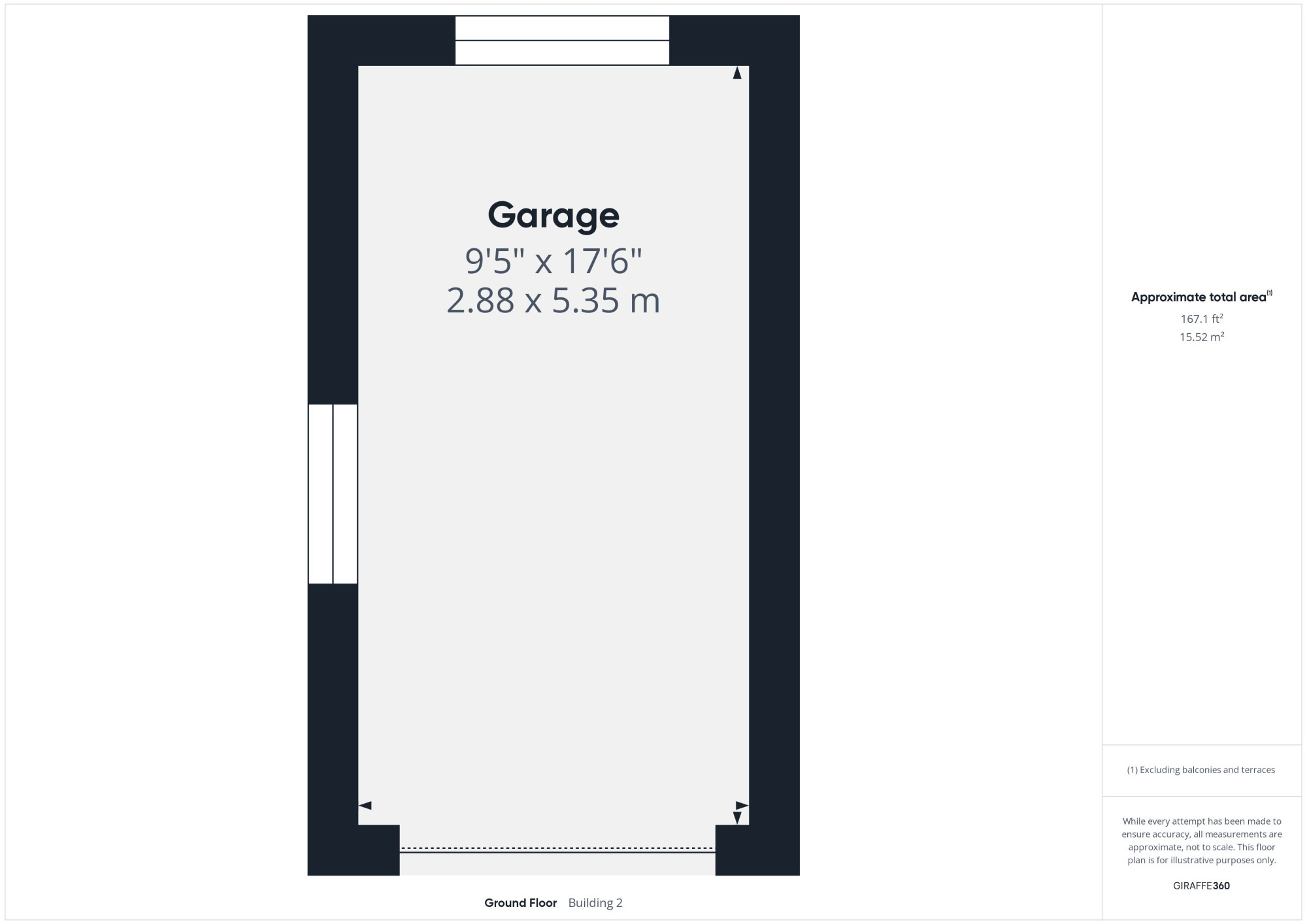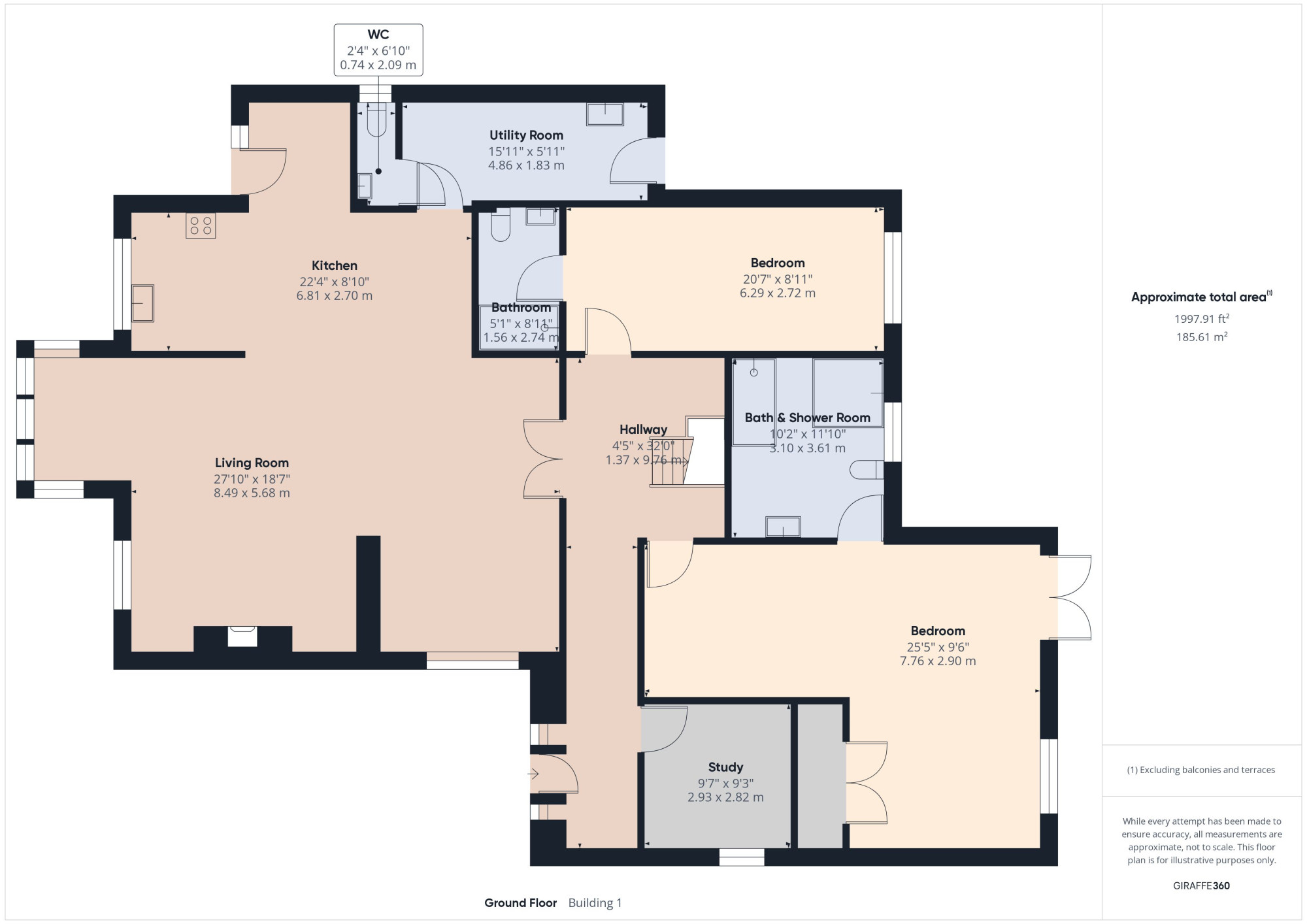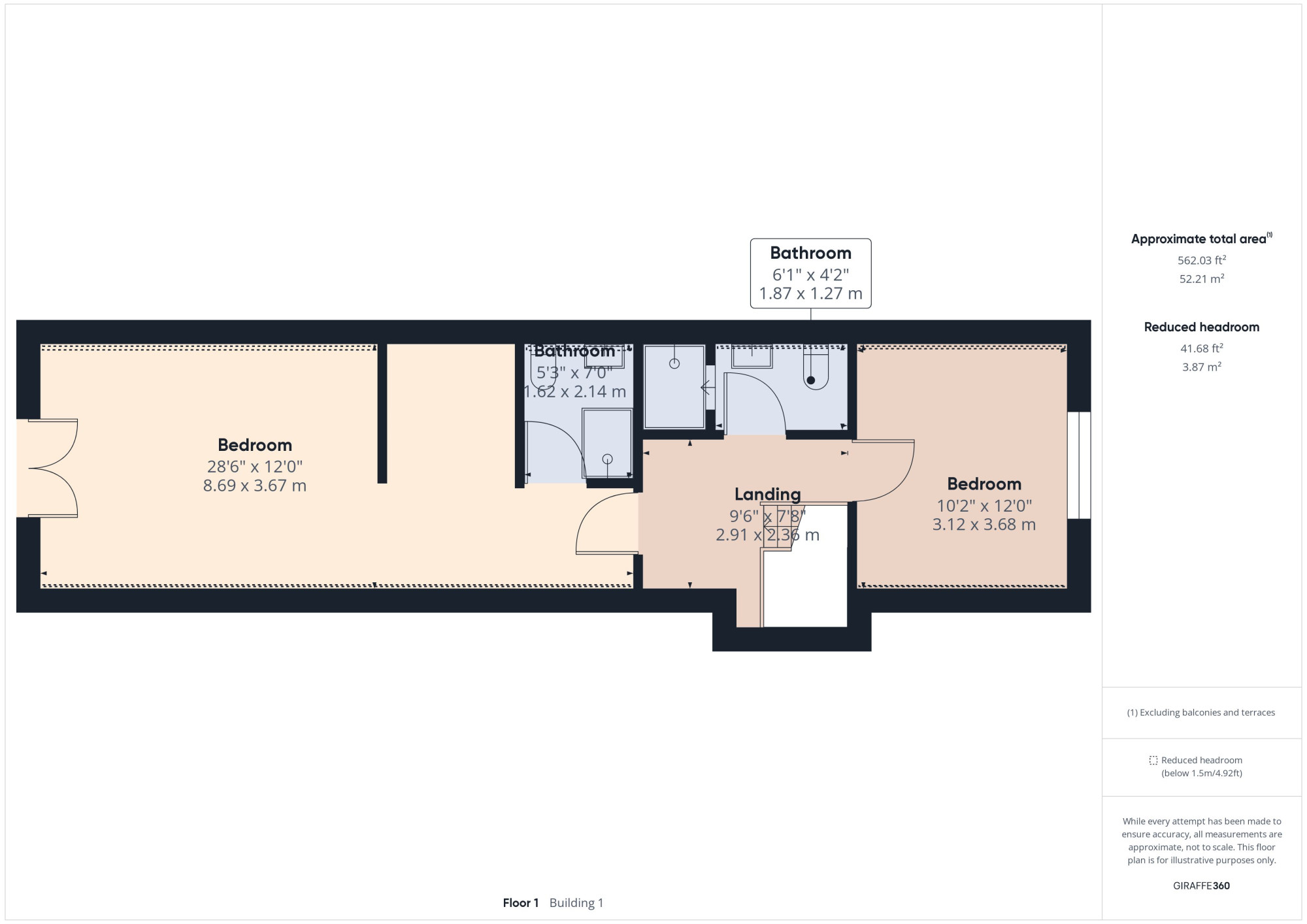Detached house for sale in The Shore, Poulton-Le-Fylde FY6
Just added* Calls to this number will be recorded for quality, compliance and training purposes.
Property features
- **no chain delay**
- Garage And Extensive Off Road Parking For Numerous Vehicles
- Renovated To An Exceptional Standard Throughout
- Kitchen Matched Utility Room With Ground Floor Washroom
- Stunning Detached Family Home, Sought After Rural Location On The River Wyre
- Beautiful Open Plan Kitchen, Dining
- Four Double Bedrooms, Three With En Suite Facilities
- Study For Remote Working
Property description
**Virtual Tour**
Welcome To Wyre Haven, Discover modern luxury in this stunning detached family home on the Wyre Estuary. Renovated to an exceptional standard, this property features an open-plan kitchen and dining area, four double bedrooms, four bathrooms and is located in a sought-after rural setting on the estuary, it offers tranquillity while being close to Village amenities with excellent schools, shops & transport links, this family home provides the perfect blend of convenience and comfort. Internal Viewing Is Simply Essential To Appreciate Space & Facilities This Property Has On Offer! **No Chain Delay**
Renovation works include reconfiguration, walls have been taken back to brick, the property has been rewired and re-plumbed with new boiler, pipe work, wet under floor heating to the ground floor has been added plus there has been new insulation. There is a stunning new kitchen, new shower room and en suite facilities, windows and doors.
The stunning new kitchen boasts a wide range of full length, wall mounted and base units with generous granite quartz work surfaces that extend to a breakfast island. Integrated appliances include dishwasher, Quooker and Cube instant boiling and cold water system plus range cooker with gas hob and double oven and warming drawer.
The family living room boasts cast iron log burner and raised window seating that offers the most beautiful views over the Wyre Estuary. Ample floor space for soft seating and formal family dining areas.
There are four well proportioned double bedrooms, with three featuring en suite facilities, making it the epitome of modern comfort and convenience. The master bedroom on the ground floor boasts walk in wardrobe and spacious bath and shower room. The double bedroom to the first floor land landing also boasts walk in dressing room/wardrobe, shower room and balcony with fantastic unbeatable views.
Additionally, the property features a study, perfect for remote working, and a ground floor kitchen matched utility and washroom.
Externally this property boasts uninterrupted stunning views to the front elevation, it has been landscaped to the front and rear elevations with Indian stone paving and sand stone feature boundary walls. The private and enclosed rear garden benefits from new composite decked seating area, generous lawn and mature tree boundaries with detached garage to the side aspect. There is extensive off road parking for many vehicles.
Internal Viewing Is Simply Essential To Appreciate This Unique Detached Family Home! Call Unique Thornton To Secure Your Viewing Today!
EPC: D
Council Tax: G
Internal Living Space: 210sqm
Tenure: Freehold, to be confirmed by your legal representative.
Entrance Hallway (9.76m x 1.37m)
Kitchen (6.81m x 2.70m)
Open Plan Dining & Family Room (8.49m x 5.68m)
Bedroom One (7.76m x 2.90m)
Bedroom One En Suite (3.61m x 3.10m)
Bedroom Two (6.29m x 2.72m)
Bedroom Two En Suite (2.74m x 1.56m)
Kitchen Matched Utility Room (4.86m x 1.83m)
Ground Floor Washroom (2.09m x 0.74m)
Home Study (2.93m x 2.82m)
First Floor Landing (2.91m x 2.36m)
Bedroom (8.69m x 3.67m)
En Suite Shower Room (2.14m x 1.62m)
Walk In Wardrobe/ Dressing Room (2.14m x 1.62m)
Bedroom (3.68m x 3.12m)
First Floor Shower Room (1.87m x 1.27m)
Detached Garage (5.35m x 2.88m)
Property info
For more information about this property, please contact
Unique Estate Agency Ltd - Thornton-Cleveleys, FY5 on +44 1253 520961 * (local rate)
Disclaimer
Property descriptions and related information displayed on this page, with the exclusion of Running Costs data, are marketing materials provided by Unique Estate Agency Ltd - Thornton-Cleveleys, and do not constitute property particulars. Please contact Unique Estate Agency Ltd - Thornton-Cleveleys for full details and further information. The Running Costs data displayed on this page are provided by PrimeLocation to give an indication of potential running costs based on various data sources. PrimeLocation does not warrant or accept any responsibility for the accuracy or completeness of the property descriptions, related information or Running Costs data provided here.


















































.png)

