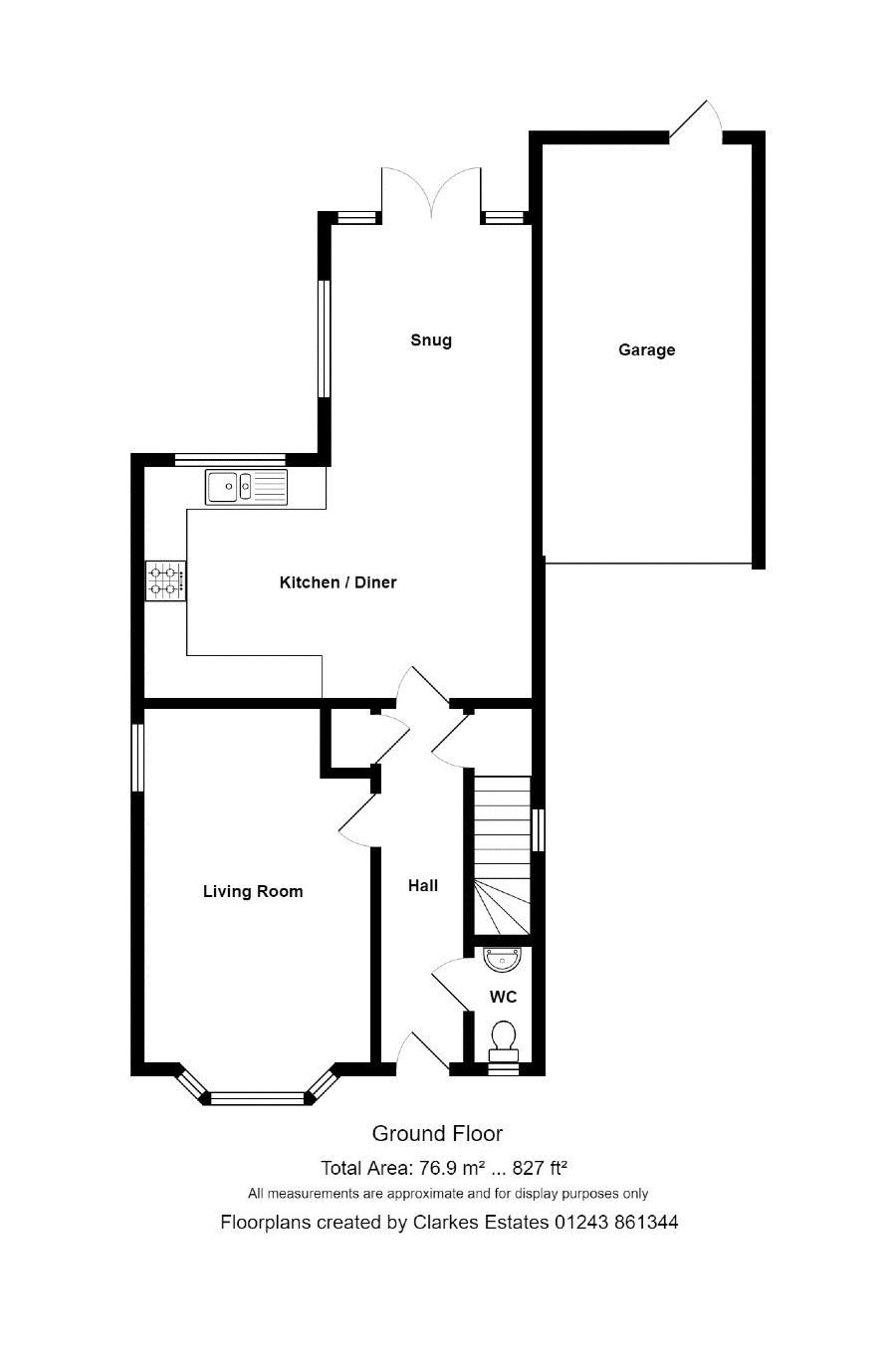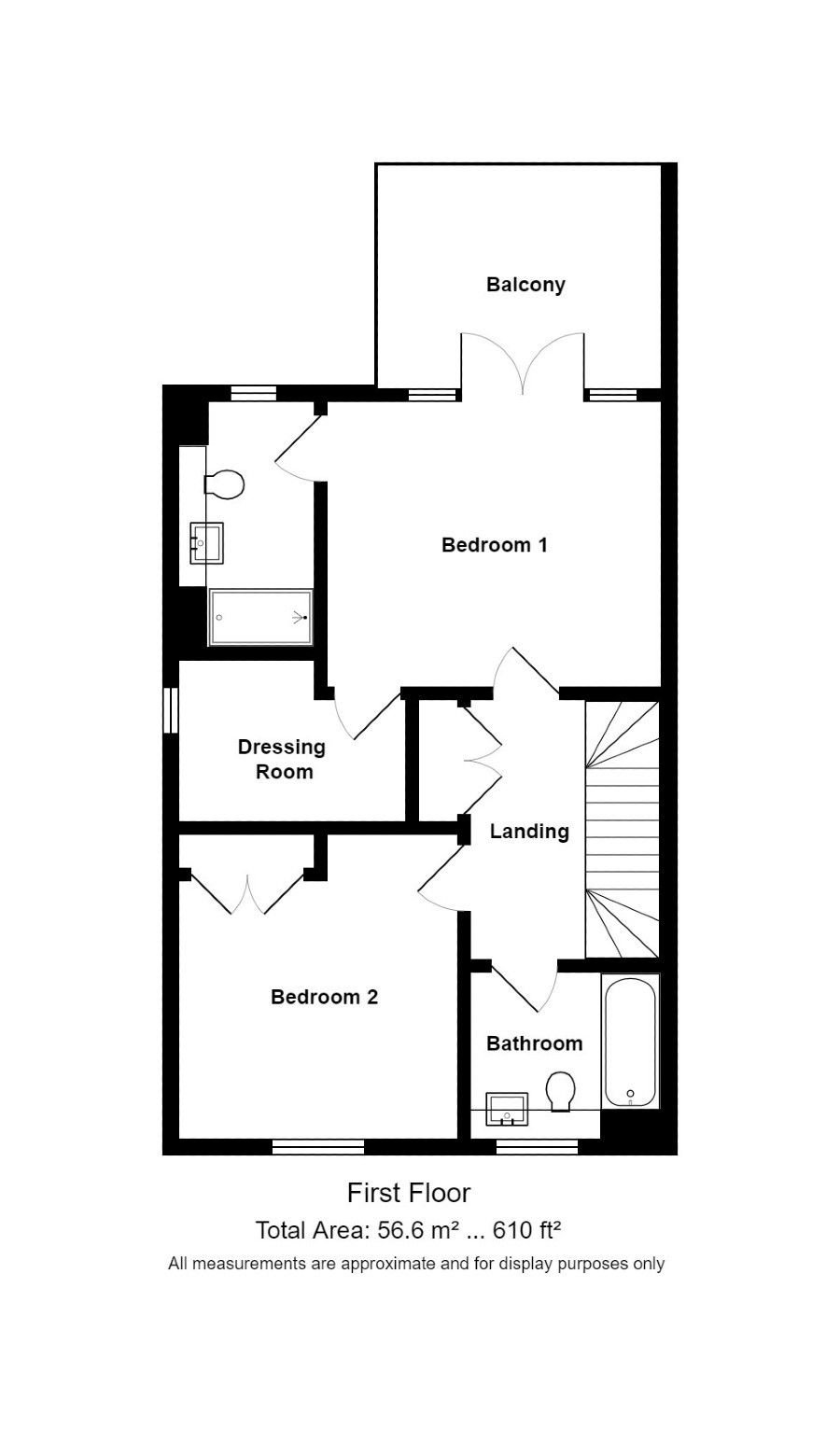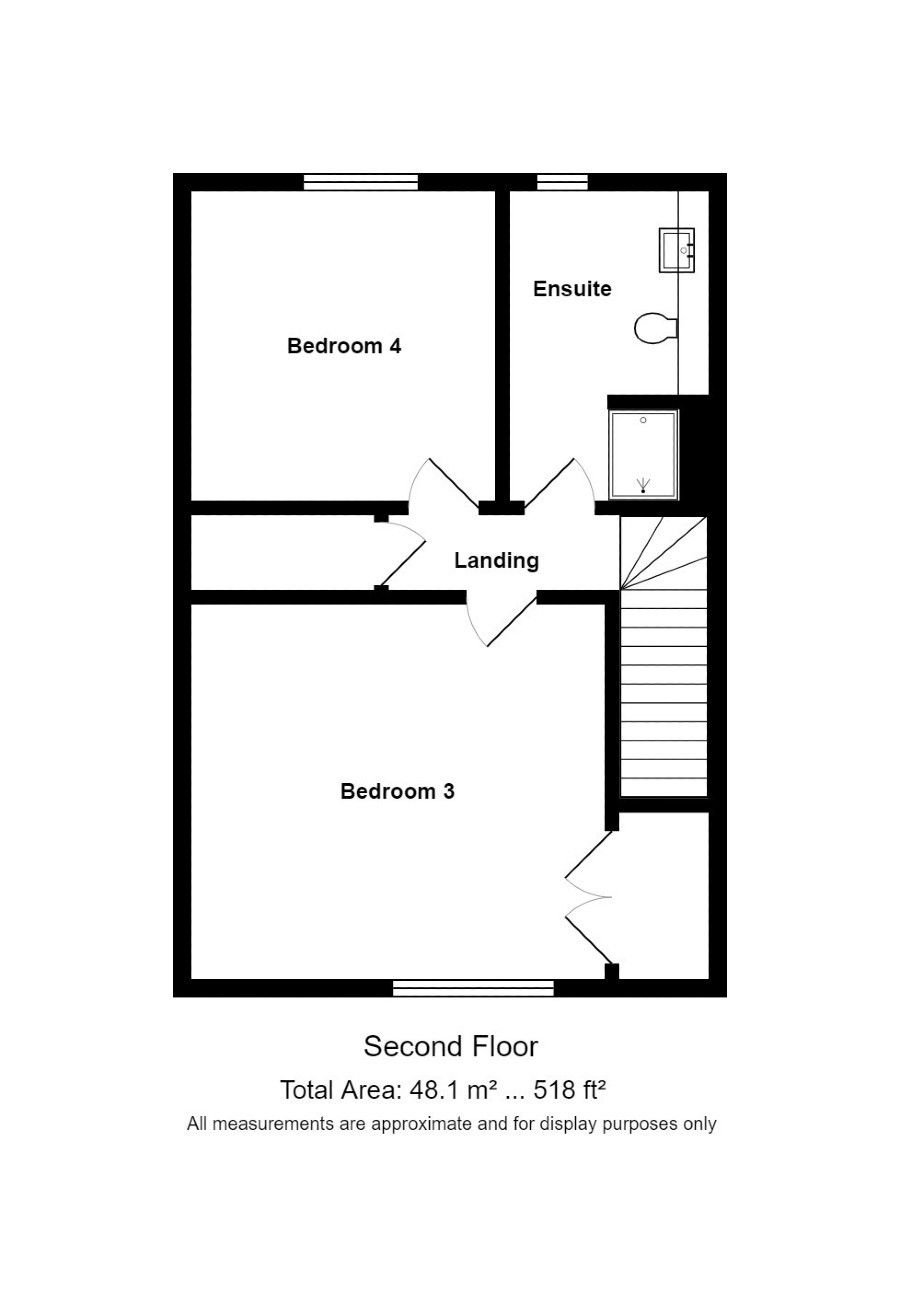Detached house for sale in Longacres Way, Chichester PO20
* Calls to this number will be recorded for quality, compliance and training purposes.
Property features
- Detached Modern House in a Popular Location
- Immaculate Decoration
- Four Double Bedrooms
- Open Plan Kitchen/Dining Room/Snug
- 18ft Living Room
- Bathroom & Shower Room
- Garage & Off Road Parking
- EPC Rating B
Property description
Our Comments
Offered to the market in exceptional condition with versatile accommodation set over three floors, this detached property is located in the popular Shopwyke Lakes development. This semi-rural area is set just to the east of Chichester with beautiful countryside all around, yet still close to the Portfield Retail Park.
Accommodation in brief on the ground floor comprises of a spacious open plan kitchen/dining room with snug area leading through patio doors to the garden, separate 18ft living room with bay window and a downstairs WC. The first floor includes two double bedrooms (one ensuite with dressing room and balcony) and a family bathroom, and the second floor includes two further bedrooms and an ensuite shower room.
Outside the rear garden is aimed at family entertainment with lawn and patio area, and access into the garage (currently set up as a gym). There is also off road parking for two cars.
Chichester, with its wealth of amenities, restaurants and galleries is close by. Mainline rail services to London Victoria (appx 90 minutes journey) is easily accessible, as are bus routes connecting other towns and cities along the south coast.
Entrance Hall - 1.17m x 5.07m (3'10" x 16'7")
Cloakroom - 0.91m x 1.66m (2'11" x 5'5")
Living Room - 3.23m x 5.76m (10'7" x 18'10")
Kitchen/Diner - 5.55m x 3.33m (18'2" x 10'11")
Snug - 3.32m x 2.89m (10'10" x 9'5")
Garage - 3.01m x 5.92m (9'10" x 19'5")
Bedroom 1 - 3.87m x 3.3m (12'8" x 10'9")
Balcony - 3.11m x 2.42m (10'2" x 7'11")
Ensuite - 1.57m x 2.83m (5'1" x 9'3")
Dressing Room - 2.64m x 1.86m (8'7" x 6'1")
Bedroom 2 - 3.25m x 3.51m (10'7" x 11'6")
Bathroom - 2.19m x 1.91m (7'2" x 6'3")
Bedroom 3 - 4.47m x 3.96m (14'7" x 12'11")
Bedroom 4 - 3.29m x 3.35m (10'9" x 10'11")
Ensuite - 2.17m x 3.35m (7'1" x 10'11")
Property info
For more information about this property, please contact
Clarkes Estates, PO21 on +44 1243 468228 * (local rate)
Disclaimer
Property descriptions and related information displayed on this page, with the exclusion of Running Costs data, are marketing materials provided by Clarkes Estates, and do not constitute property particulars. Please contact Clarkes Estates for full details and further information. The Running Costs data displayed on this page are provided by PrimeLocation to give an indication of potential running costs based on various data sources. PrimeLocation does not warrant or accept any responsibility for the accuracy or completeness of the property descriptions, related information or Running Costs data provided here.































.png)

