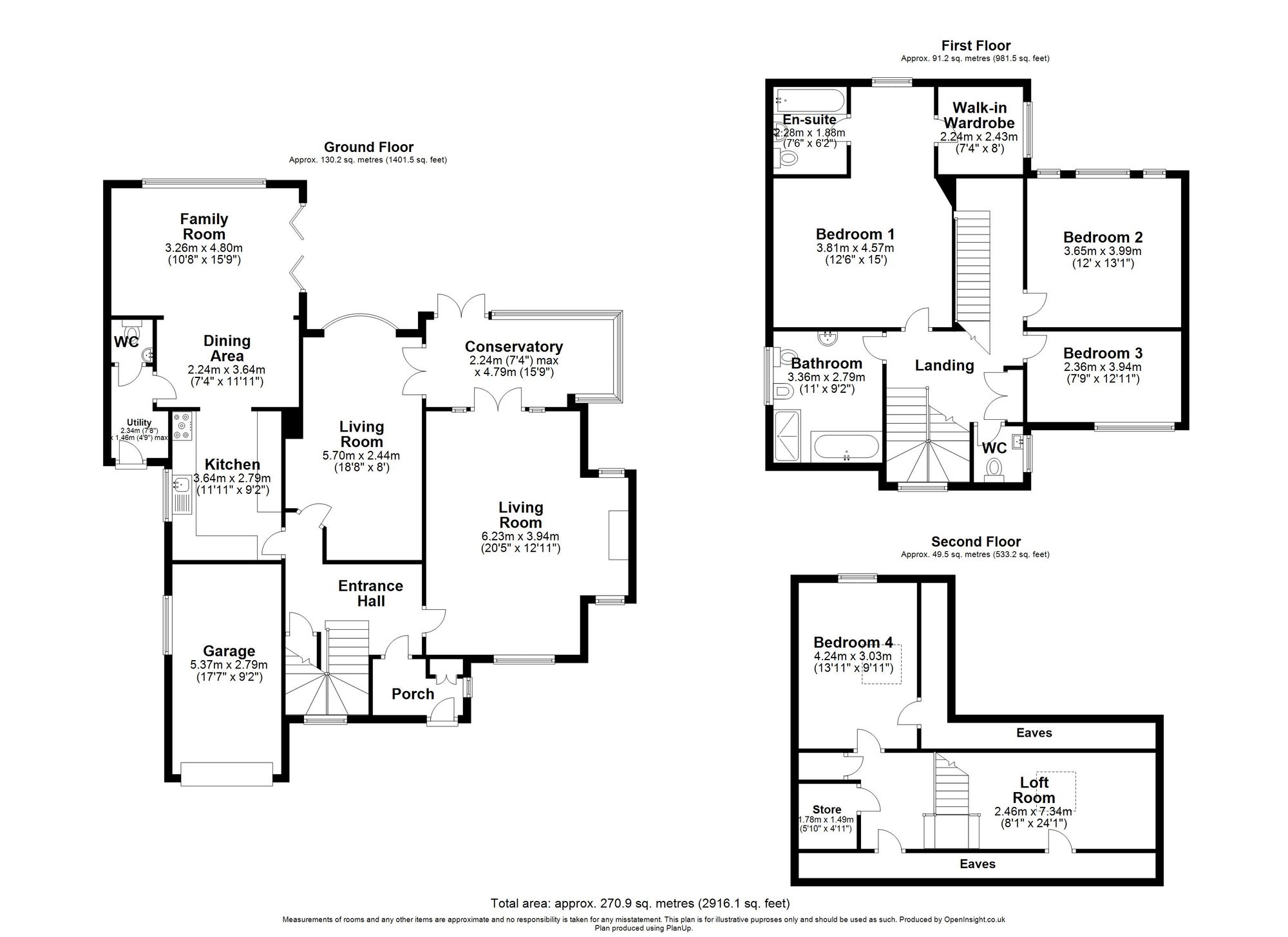Detached house for sale in Burfield Drive, Appleton WA4
* Calls to this number will be recorded for quality, compliance and training purposes.
Property features
- Thoughtfully Extended Across Three Floors
- Freehold Title
- Substantial Garden Plot
- Spacious Living Accommodation
- Four Large Bedrooms
- Highly Sought-After Location
- Loft Conversion For Two Additional Rooms
- Off-Road Parking & Garage
- Abundance of Reception Rooms
Property description
Nestled in one of Appleton's prestigious neighborhoods renowned for its bespoke architecture, Ashtons are pleased to welcome to the market this charming four-bedroom detached family home, meticulously crafted in the 1950s by esteemed local builders, Smarts. Thoughtfully designed to capitalize on its generous proportions, the property boasts expansive living space spread across three floors, offering ample room for both family life and entertaining. The residence features a layout that maximizes functionality and comfort, with a wealth of bedrooms and living areas seamlessly integrated throughout. Each space is imbued with a sense of timeless elegance, complemented by modern conveniences that enhance daily living.
Beyond its interiors, the property is distinguished by its extensive private garden at the rear, providing a serene retreat amidst the bustling surroundings. This outdoor oasis invites relaxation and outdoor activities, perfect for enjoying the tranquil ambiance of the neighborhood. Ideal for families seeking a blend of character, space, and privacy, this home represents a rare opportunity to embrace the essence of Appleton living at its finest.
Upon entering this fabulous and charming property, you will step into a welcoming reception hall leading to a spacious lounge with an inviting inglenook fireplace, and a separate dining room, both with access to a conservatory. The kitchen opens to a breakfast area and a superb family room with a lofty ceiling, providing ample space for relaxation and entertainment. A convenient utility room and WC complete the ground floor.
Upstairs, the first floor hosts a generously sized master bedroom with a dressing room and en-suite bathroom, along with two additional bedrooms, a family bathroom, and a separate WC. Ascending to the second floor reveals a sizable landing ideal for a sitting or study area, with access to another double bedroom. Outside, a stone-paved driveway offers off-road parking and leads to a spacious garage. The gardens, with mature borders and a sunny south-easterly aspect, ensure privacy and a tranquil outdoor retreat.
This exceptional property offers a rare opportunity to acquire a spacious family home within in a sought-after location, combining period charm with modern comforts and versatile living spaces. Contact our office on to arrange a viewing on one of Appleton’s prestigious roads.
EPC Rating: D
Location
Appleton is a suburban area located within the town of Warrington in Cheshire, England. Known for its picturesque surroundings and affluent residential character, Appleton offers a blend of modern amenities and historical charm. The area features spacious homes set amidst green spaces, providing a tranquil environment that appeals to families and professionals alike. Appleton benefits from proximity to the bustling town center of Warrington, offering easy access to shopping, dining, and leisure facilities. Its strategic location also provides convenient transport links, including nearby motorways and rail connections, making it a desirable place to live for commuters. Overall, Appleton in Warrington combines a peaceful residential atmosphere with excellent local amenities, making it a popular choice within the region.
Living Room (6.23m x 3.94m)
Living Room (5.70m x 2.44m)
Conservatort (2.24m x 4.79m)
Kitchen (3.64m x 2.79m)
Dining Area (2.24m x 3.64m)
Family Room (3.56m x 4.80m)
Utility (2.34m x 1.46m)
Garage (5.37m x 2.79m)
Bedroom One (3.81m x 4.57m)
En-Suite (2.28m x 1.88m)
Walk-In Wardrobe (2.24m x 2.43m)
Bedroom Two (3.65m x 3.99m)
Bedroom Three (2.36m x 3.94m)
Bathroom (3.36m x 2.79m)
Bedroom Four (4.24m x 3.03m)
Loft Room (2.46m x 7.34m)
Store (Second Floor) (1.78m x 1.49m)
For more information about this property, please contact
Ashtons Estate Agency - Stockton Heath, WA4 on +44 1925 748610 * (local rate)
Disclaimer
Property descriptions and related information displayed on this page, with the exclusion of Running Costs data, are marketing materials provided by Ashtons Estate Agency - Stockton Heath, and do not constitute property particulars. Please contact Ashtons Estate Agency - Stockton Heath for full details and further information. The Running Costs data displayed on this page are provided by PrimeLocation to give an indication of potential running costs based on various data sources. PrimeLocation does not warrant or accept any responsibility for the accuracy or completeness of the property descriptions, related information or Running Costs data provided here.











































.png)
