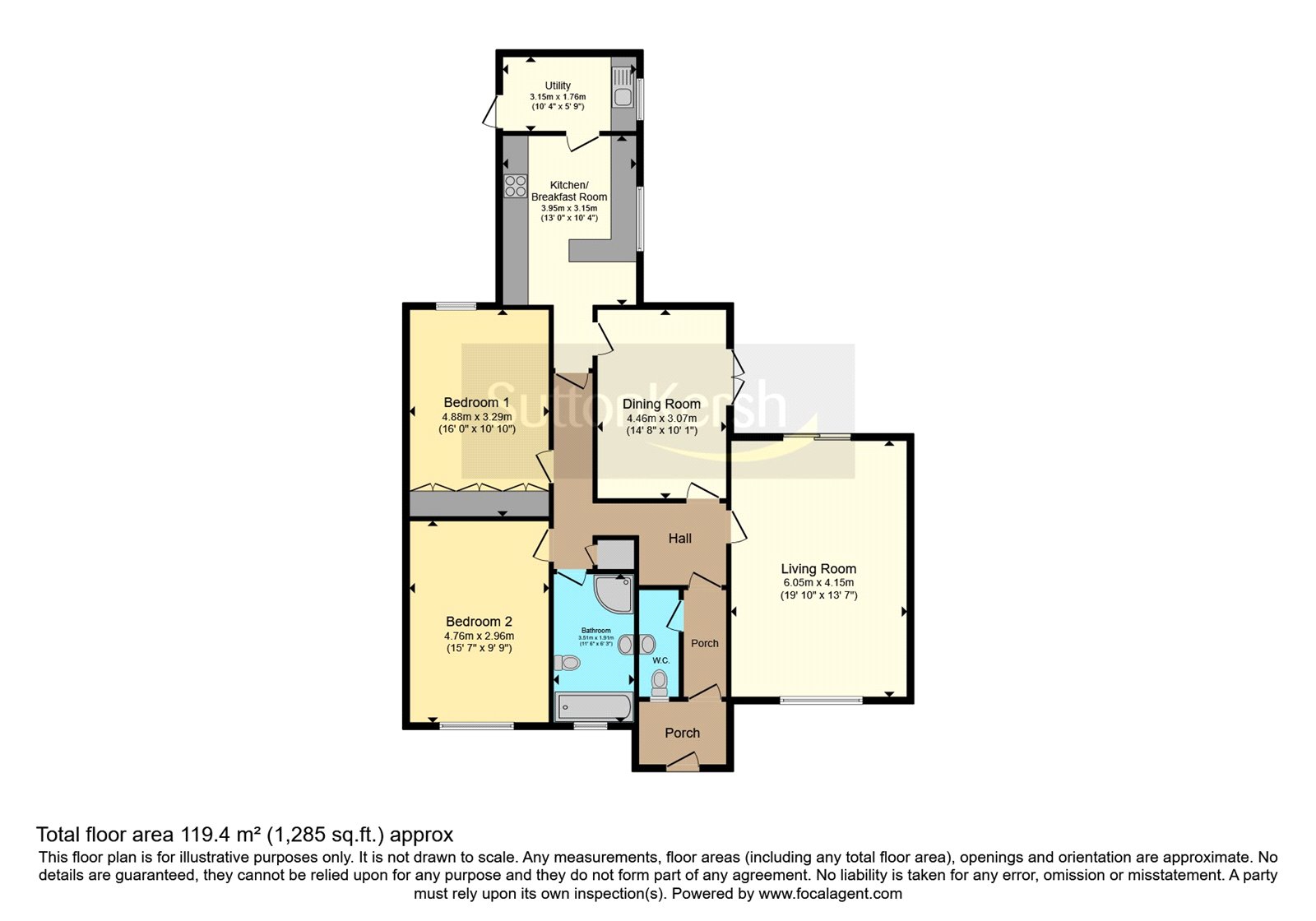Bungalow for sale in Calder Grange, Liverpool, Merseyside L18
Just added* Calls to this number will be recorded for quality, compliance and training purposes.
Property features
- Beautifully Presented Bungalow
- Spacious Accommodation
- Popular Residential Location, Wealth Of Local Amenities
- Porch, W.C, Hall, Living Room, Family/ Dining Room
- Fitted Kitchen, Four Suite Family Bathroom
- Two Generously Sized Bedrooms
- Surrounded With Beautiful Gardens, Spacious Driveway & Garage
- Freehold, EPC Rating tbc
Property description
Sutton Kersh are delighted to offer for sale a rare opportunity to purchase this bespoke, spacious and beautifully presented detached bungalow situated in the heart of this affluent, established and leafy South Liverpool suburb boasting many attractive features and spacious, ergonomic accommodation. The property briefly comprises, porch leading through into a welcoming reception hall access into a WC, a spacious living room, further dining room, a fitted breakfast kitchen with ample space for casual dining, a utility room, two well proportioned bedrooms and a spacious family bathroom. In addition the property also boasts a double garage. To the rear, there is an established and mature garden with an area of lawn. Offered with no onward chain and to appreciate the size and scope of the property on offer viewings come highly recommended.
**This property is being sold on behalf of a corporate client. It is marketed subject to obtaining the grant of probate and must remain on the market until contracts are exchanged. As part of a deceased's estate it may not be possible to provide answers to the standard property questionnaire. Please refer to the agent before viewing if you feel this may affect your buying decision.**<br /><br />
Accommodation Details
Porch
Downstairs W.C.
Living Room (6.05m x 4.15m)
Dining Room (4.46m x 3.07m)
Kitchen/Breakfast Room (3.95m x 3.15m)
Utility Room (3.15m x 1.76m)
Bedroom 1 (4.88m x 3.29m)
Bedroom 2 (4.76m x 2.96m)
Family Bathroom (3.51m x 1.91m)
External
Property info
For more information about this property, please contact
Sutton Kersh - Allerton & South Liverpool Sales, L18 on +44 151 382 7966 * (local rate)
Disclaimer
Property descriptions and related information displayed on this page, with the exclusion of Running Costs data, are marketing materials provided by Sutton Kersh - Allerton & South Liverpool Sales, and do not constitute property particulars. Please contact Sutton Kersh - Allerton & South Liverpool Sales for full details and further information. The Running Costs data displayed on this page are provided by PrimeLocation to give an indication of potential running costs based on various data sources. PrimeLocation does not warrant or accept any responsibility for the accuracy or completeness of the property descriptions, related information or Running Costs data provided here.


























.png)