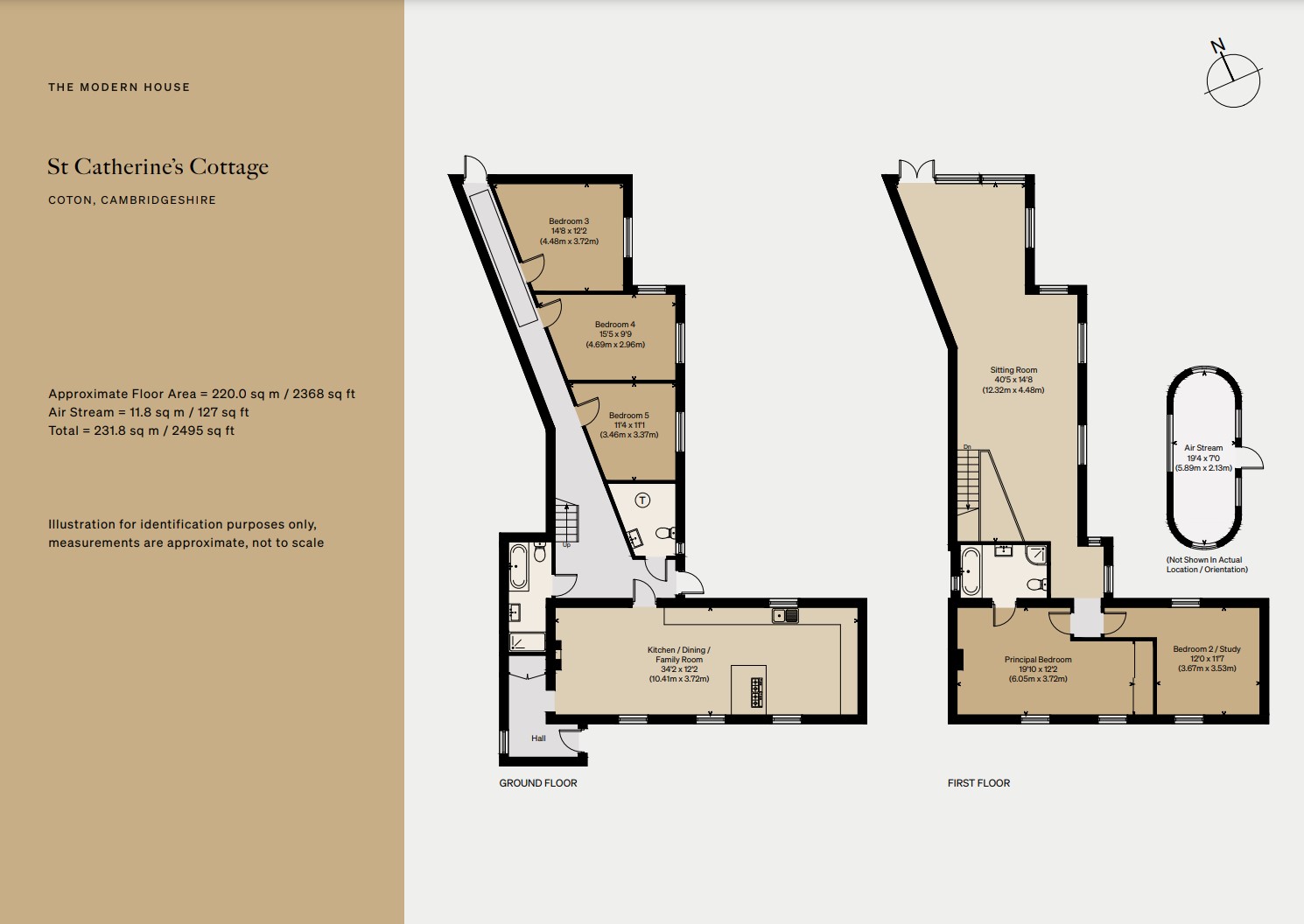Detached house for sale in St Catherine's Cottage, Coton, Cambridgeshire CB23
* Calls to this number will be recorded for quality, compliance and training purposes.
Property description
Overlooking the nearby rectory green, this five-bedroom Victorian house in the Coton Conservation Area has been radically reinvigorated with a bold, modern extension. An inverted plan places the living spaces on the first floor, where broad, geometric glazing frames views of the bucolic surroundings. Outside, an expansive rear garden is home to an Airstream studio, adding a twist of Americana to this peaceful village on the outskirts of Cambridge.
The Architect
Barr Architects was founded in London by Nathan Barr, who worked for Richard Rogers and Partners before setting up his practice in 1999. Focusing on domestic refurbishments and landscaping, the practice prioritises responsible design, foregrounding sustainability and harmony with the natural environment.
The Tour
Positioned on Coton's peaceful high street, the house is set back from the road behind a laurel hedge and stony driveway. Rows of sage green-painted six-over-six sash windows punctuate the symmetrical façade, partly covered by the leafy branches of a white flowering wisteria. The slate-tiled entrance to the house is discretely tucked to one side, opening to a hallway with room for hanging up coats.
The bespoke kitchen and adjacent dining space unfold across the ground floor of the original building. An open four-ring hob sits between the two zones, allowing for sociable cooking. Slate flooring offsets generous soft pink cabinetry housing integrated appliances.
From here is a long corridor connecting to the newer part of the house. A series of roof lights usher light into the space, which connects to the garden at the far end.
Open-tread stairs reach up to the first floor, ascending into a large, prism-shaped sitting room that occupies the entire upper level of the extension. Iroko-framed windows cast light and shadows across the gently contoured walls. At the rear, double doors open to a glass Juliet balcony with views over the garden and the countryside beyond; during the warmer months, these can be left open to allow a breeze to ripple through.
At the front of the first floor are two delicately appointed bedrooms with tall sash windows. The generous main room has a tall pitched roof and a smart en suite with a walk-in shower and a bath.
There are three additional bedrooms on the ground floor of the extension. All have the same Iroko-framed windows as upstairs, with the bedroom at the end well-lit by double-aspect glazing. These rooms are served by an airy downstairs bathroom with a bathtub.
Outside Space
The expansive gardens that extend to approximately 0.4 acres have been subtly delineated to provide distinct spaces. A sunken seating area with a fire pit, barbeque and a pizza oven encourages long evenings outside, while a long lawn is ideal for a kickabout. There is a chicken coop and raised beds for growing vegetables and fruit, currently stocked with tomatoes, redcurrants and rhubarb. Elsewhere, mature plantings dot the garden, including pollarded hornbeams and alliums lining the paths.
A 1948 Airstream caravan nestled in the garden is currently used as a static studio. It serves as an additional outbuilding and is ideal for working, resting or whiling away an hour or two reading. There are a series of workshops and sheds at the rear of the plot with access to electrics.
The front driveway has space for a car and bicycles. There is also a handy ev charging point.
The Area
Coton is a pretty village to the west of Cambridge, around three miles outside of the city. It has convenient everyday amenities, including a garden centre and farm shop, a primary school and a telephone box library. Local pub The Plough is a brilliant spot for a Sunday lunch after a walk in the nearby Coton Countryside Reserve, where kestrels, redwings and woodcocks can be spotted.
Cambridge is a 12-minute drive away from the house, or a 15-minute cycle via a tree-lined path towards Trinity Lane. Its striking historic architecture and world-class university might have established the city's international reputation, but newer additions have proven it to be a city perfectly tuned for modern living. Local food favourites include Fitzbillies, The Garden Kitchen and Fancett’s, while the exceptional house-gallery Kettle’s Yard is always worth a visit. We've written more about our recommendations in Cambridge in our residents' guide.
The area is known for its excellent schooling options. The University of Cambridge Primary School is rated as “Outstanding” by Ofsted and is a 7-minute drive from the house, while Chesterton Community College and Hills Road Sixth Form College are both “Outstanding”-rated secondary and A Level options. There are several independent schools in nearby Cambridge, including The Perse School.
Cambridge Station is a 16-minute drive from St Catherine's Cottage and provides services to London in under an hour and a half. Road connections are excellent for travel by car into London and to both the north and the south. For international travel, Stansted Airport is approximately a 30-minute drive from the house.
Council Tax Band: F
Property info
For more information about this property, please contact
The Modern House, SE1 on +44 20 3328 6556 * (local rate)
Disclaimer
Property descriptions and related information displayed on this page, with the exclusion of Running Costs data, are marketing materials provided by The Modern House, and do not constitute property particulars. Please contact The Modern House for full details and further information. The Running Costs data displayed on this page are provided by PrimeLocation to give an indication of potential running costs based on various data sources. PrimeLocation does not warrant or accept any responsibility for the accuracy or completeness of the property descriptions, related information or Running Costs data provided here.









































.png)
