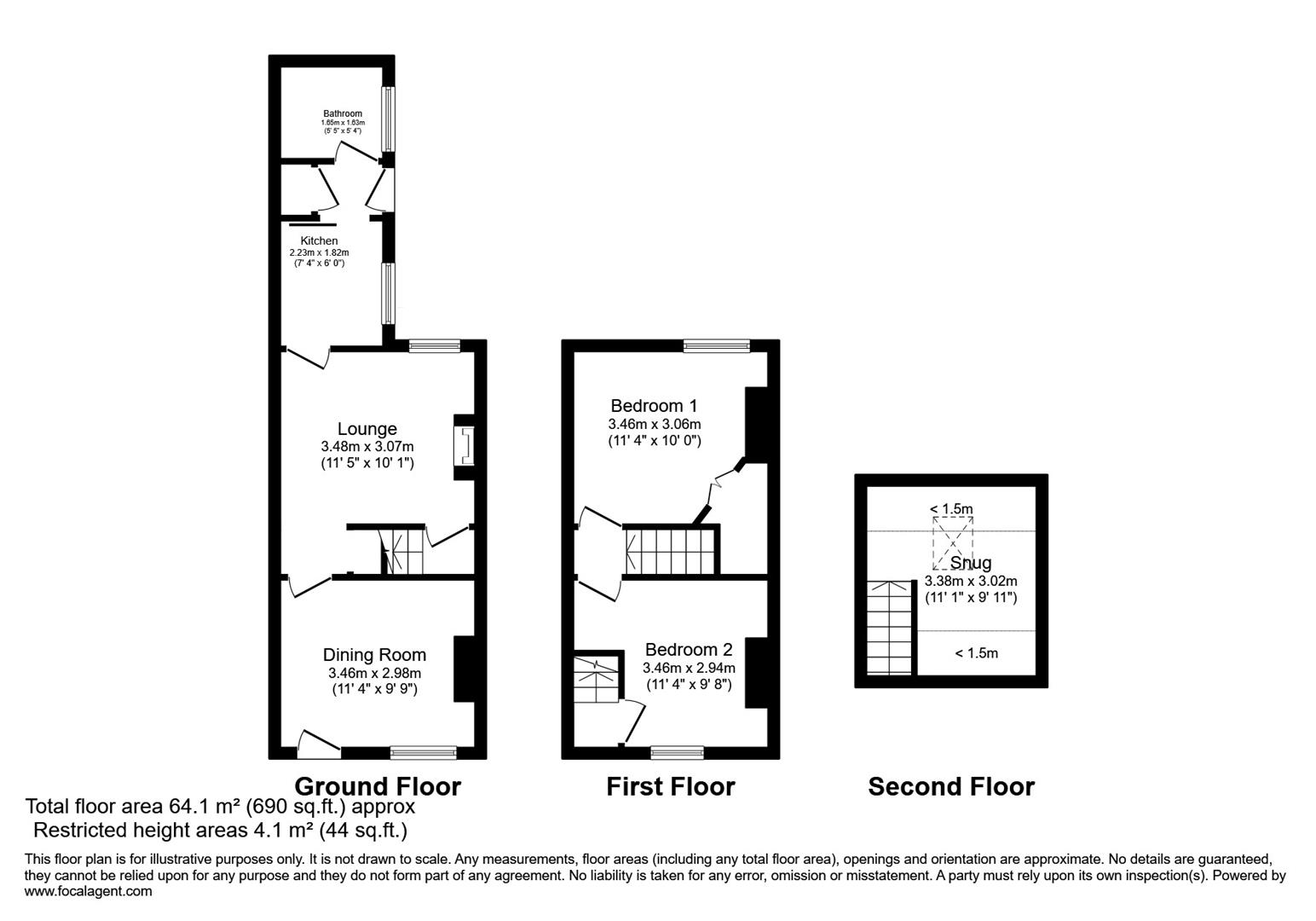Terraced house for sale in Allen Street, Hartshill, Stoke-On-Trent ST4
* Calls to this number will be recorded for quality, compliance and training purposes.
Property features
- Mid Terraced Property
- Two Reception Rooms
- Two Double Bedrooms
- Ground Floor Bathroom
- Loft Conversion Room On Second Floor
- Modern Kitchen
- Well Presented Throughout
- Enclosed Rear Yard
- Ideal First Time Buy or Investment Purchase
Property description
Welcome to this charming mid-terrace house located on Allen Street in the heart of Stoke-On-Trent.
This lovely property boasts two reception rooms, being currently used as a dining room and lounge, fitted kitchen with a range of wall and base units, ground floor three piece bathroom and two double bedrooms to the first floor.
The house also features a loft conversion on the second floor, creating a cozy snug room that can be used as a peaceful retreat, a playroom for children, or even a home office - the possibilities are endless! The property is very well presented throughout, ensuring that you can move in and make it your own without the need for immediate renovations.
Externally, the property benefits from an enclosed rear yard area.
Don't miss out on the opportunity to own this delightful property in a sought- after neighbourhood in close proximity to the hospital and good access to local amenities, schools, train station and transport links making it an ideal place to call home.
Contact us today to arrange a viewing and start envisioning the life you could create in this wonderful home on Allen Street.
Ideal for First Time Buyers or Investment Purchase!
Council Borough: Stoke On Trent
Council Tax Band: A
Tenure: Freehold
Ground Floor (3.46 x 2.98 (11'4" x 9'9"))
Lounge (3.48 x 3.07 (11'5" x 10'0"))
Kitchen (2.23 x 1.82 (7'3" x 5'11"))
Bathroom (1.65 x 1.63 (5'4" x 5'4"))
First Floor
Bedroom One (3.46 x 3.06 (11'4" x 10'0"))
Bedroom Two (3.46 x 2.94 (11'4" x 9'7"))
Loft Conversion/ Snug Room (3.38 x 3.02 (11'1" x 9'10"))
Property info
For more information about this property, please contact
Stephenson Browne - Newcastle-Under-Lyme, ST5 on +44 1782 933703 * (local rate)
Disclaimer
Property descriptions and related information displayed on this page, with the exclusion of Running Costs data, are marketing materials provided by Stephenson Browne - Newcastle-Under-Lyme, and do not constitute property particulars. Please contact Stephenson Browne - Newcastle-Under-Lyme for full details and further information. The Running Costs data displayed on this page are provided by PrimeLocation to give an indication of potential running costs based on various data sources. PrimeLocation does not warrant or accept any responsibility for the accuracy or completeness of the property descriptions, related information or Running Costs data provided here.






























.png)
