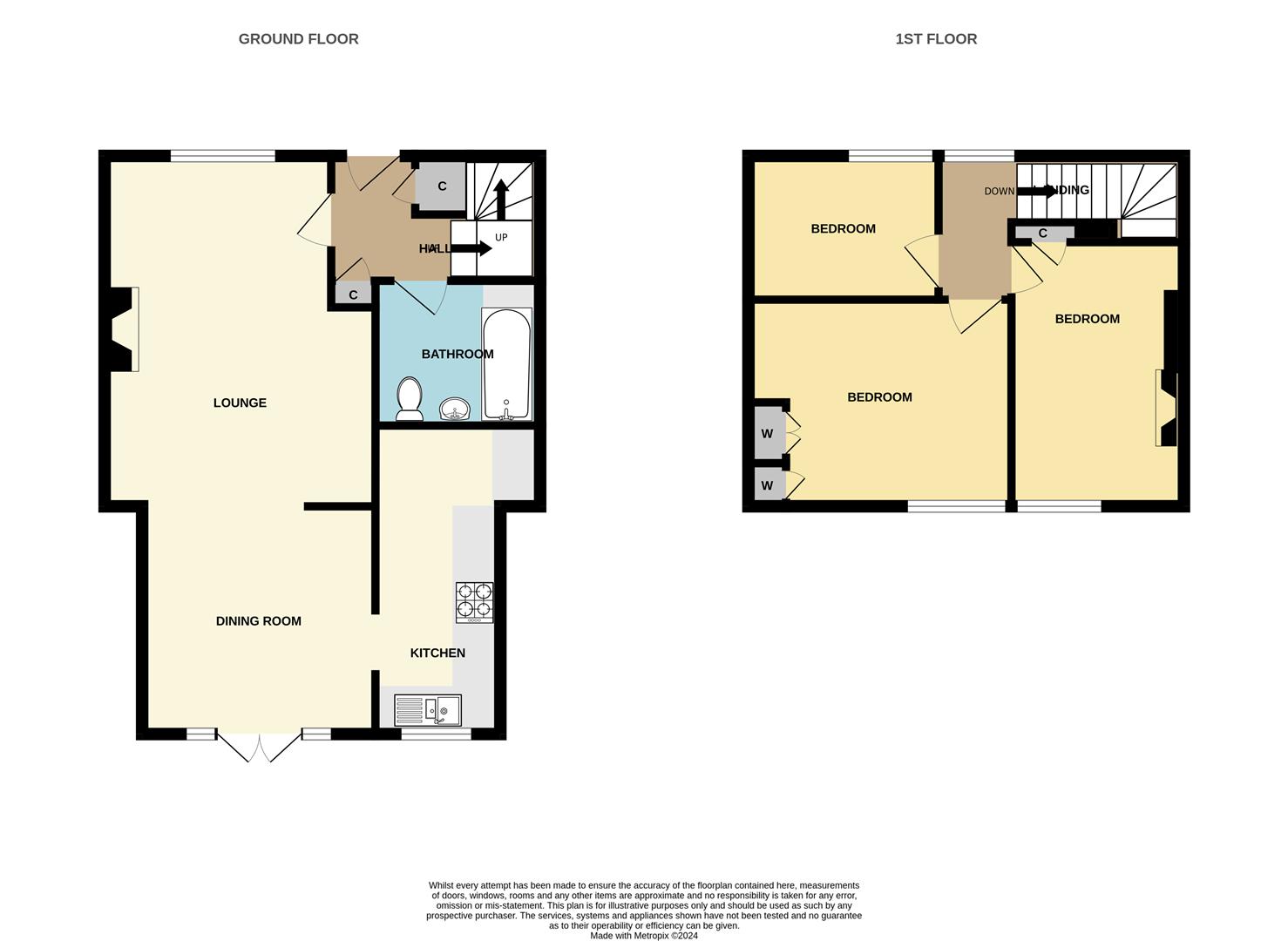Terraced house for sale in Arsenal Road, London SE9
* Calls to this number will be recorded for quality, compliance and training purposes.
Property features
- Three bedrooms
- Mid terrace
- Sought after progress estate
- Well presented throughout
- Private rear garden
- EPC rating D
Property description
Unexpectedly back available. Nestled in the heart of the highly sought after Progress Estate is this well presented extended three bedroom mid terrace family home. Having been lovely cared for by the current owner for just shy of 40 years the property is presented in excellent condition throughout. Arranged to provide: Reception room, dining area, kitchen and bathroom to the ground floor with three well proportioned bedrooms to the first floor. To the rear of the property is a well stocked and secluded easterly facing private garden. Well positioned for access to Eltham mainline train station offering a fast a frequent service to and from central London. The Gordon & Deansfield primary schools are within striking distance also. Viewings by appointment only. EPC rating D, council tax Greenwich band D, freehold.
Entrance Hall
Multi paned glass entrance door, centre light point, built in storage cupboard, built in under stairs storage cupboard, carpeted stairs to first floor level, carpet as laid.
Reception Room (5.02 x 3.90 (16'5" x 12'9"))
Double glazed leaded light window to front, two centre light points, feature fire place with tiled inserts and wooden mantle over, radiator, opening through to dining room, carpet as laid.
Dining Room (3.09 x 2.99 (10'1" x 9'9"))
Double glazed patio doors to rear with double glazed windows to either side, centre light point, radiator, laminate flooring.
Kitchen (4.19 x 1.81 (13'8" x 5'11"))
Fitted with a matching range of wall and base units with worktop over, built in oven and four ring gas hob with extractor hood over. Space for American style double fridge freezer, under counter washing machine, tumble dryer and dishwasher. Double glazed window to rear, wall mounted boiler, radiator, partly tiled walls, laminate flooring.
Bathroom (2.42 x 2.08 (7'11" x 6'9"))
Fitted three piece suite comprising: Panelled bath with mixer tap and shower attachment, wash hand basin and low level flush W.C. With concealed cistern. Fully tiled walls, vinyl flooring.
First Floor Landing
Double glazed leaded light window to front, access to loft with electric self opening and lifting ladder, centre light point, doors to all rooms, carpet as laid.
Bedroom One (3.74 x 2.81 (12'3" x 9'2"))
Double glazed leaded light window to rear, centre light point, built in wardrobes along one wall, radiator, carpet as laid.
Bedroom Two (3.82 x 2.20 (12'6" x 7'2"))
Double glazed leaded light window to rear, centre light point, feature cast iron fire place, built in storage cupboard, radiator, carpet as laid.
Bedroom Three (2.72 x 2.10 (8'11" x 6'10"))
Double glazed leaded light window to front, centre light point, radiator, carpet as laid.
Front Garden
Picket fence with hard standing to front door.
Rear Garden
Patio area, laid to lawn, well stocked flower and shrub borders, conifer trees to rear for privacy.
Property info
For more information about this property, please contact
Westmount Estates, SE9 on +44 20 3544 6118 * (local rate)
Disclaimer
Property descriptions and related information displayed on this page, with the exclusion of Running Costs data, are marketing materials provided by Westmount Estates, and do not constitute property particulars. Please contact Westmount Estates for full details and further information. The Running Costs data displayed on this page are provided by PrimeLocation to give an indication of potential running costs based on various data sources. PrimeLocation does not warrant or accept any responsibility for the accuracy or completeness of the property descriptions, related information or Running Costs data provided here.




























.jpeg)

