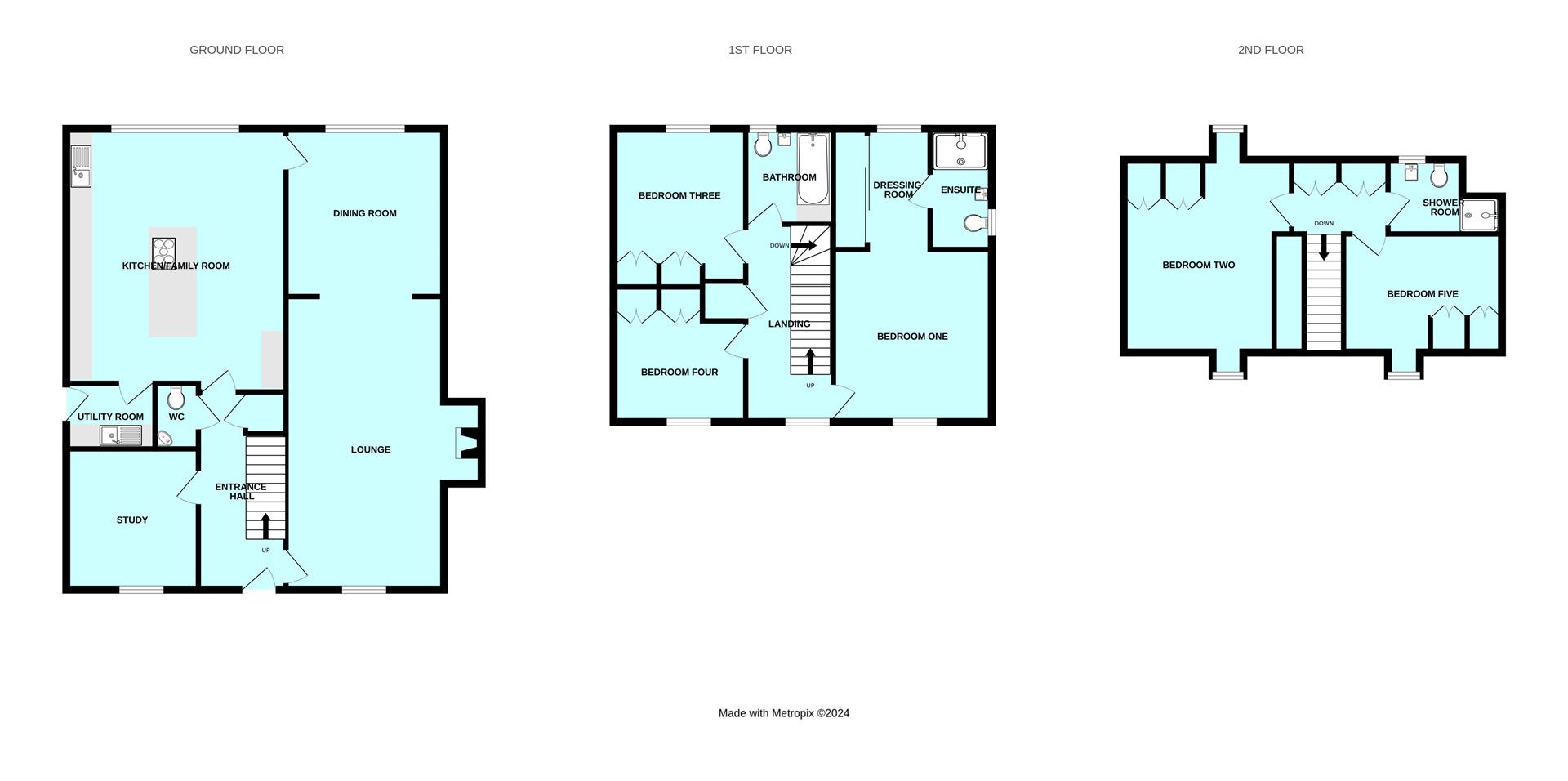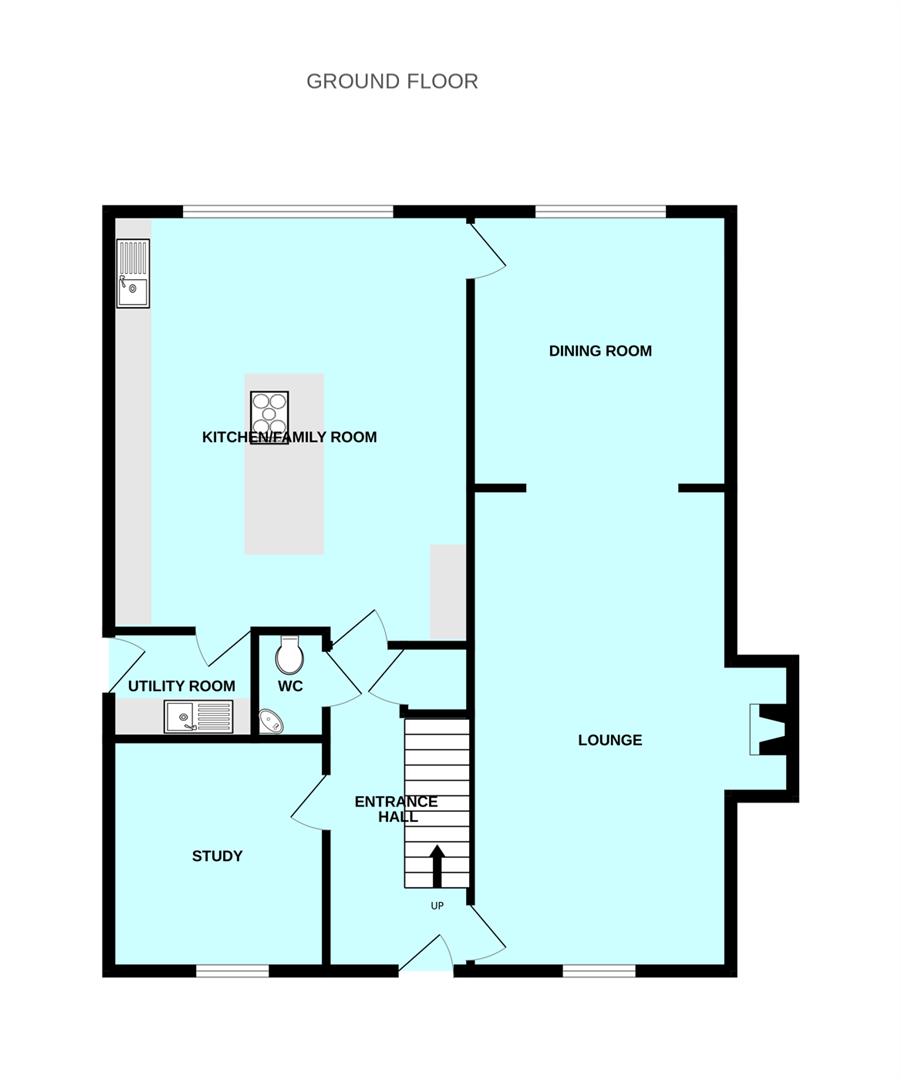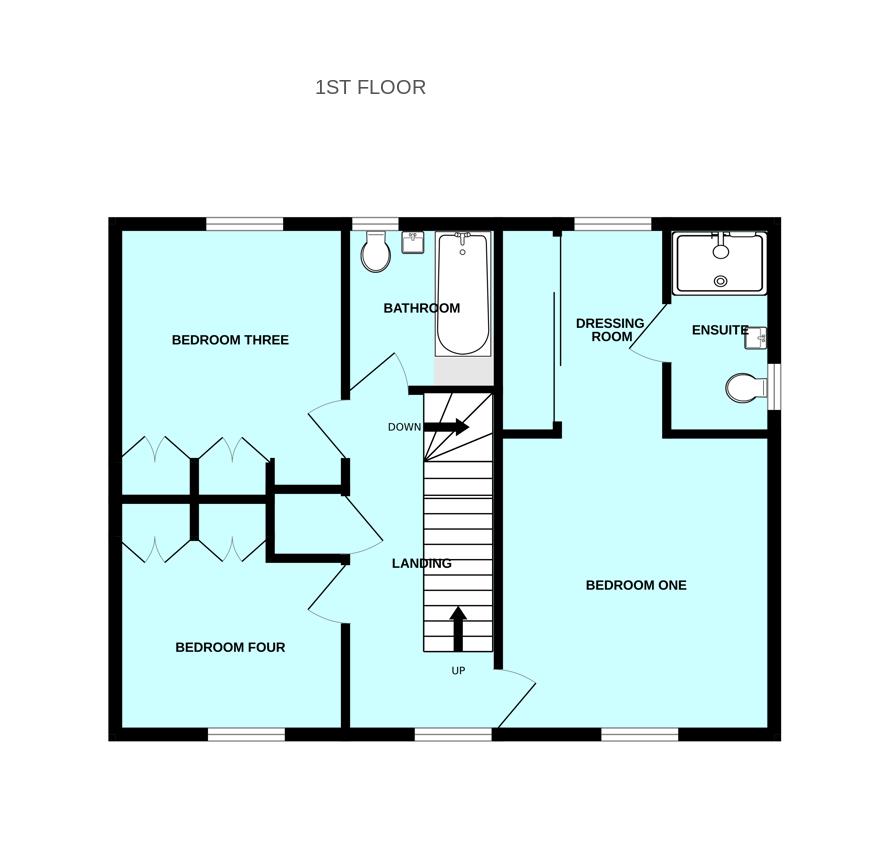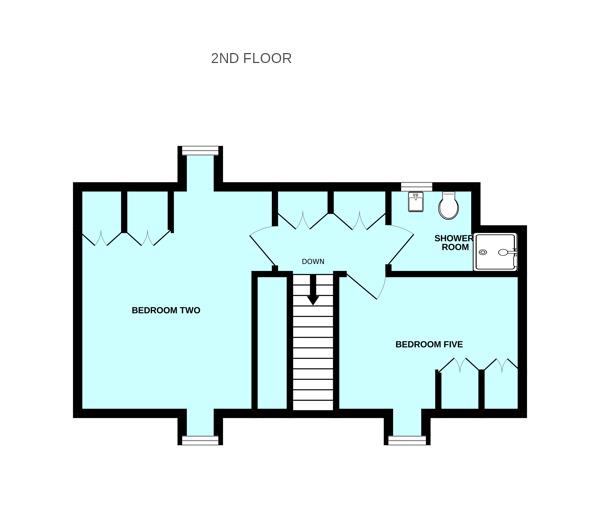Detached house for sale in Orchard Road, Brixton, Plymouth PL8
* Calls to this number will be recorded for quality, compliance and training purposes.
Property features
- Extended detached house
- Beautiful position within the development
- Southerly-facing landscaped garden with views
- Entrance hall & downstairs cloakroom/wc
- Lounge, formal dining room & study
- Beautifully-fitted kitchen/family room with lantern & bi-folding window & separate utility
- 5 bedrooms
- Master ensuite shower room, further shower room & bathroom
- Double garage & parking
- Double-glazing & central heating
Property description
Beautifully-presented detached house in a highly sought-after location with extended accommodation. Landscaped southerly-facing rear garden & views. Briefly, the accommodation comprises an entrance hall with downstairs cloakroom/wc, lounge with Inglenook fireplace, separate dining room, beautifully-fitted kitchen/family room with ceiling lantern & bi-folding window to take advantage of the views, study, separate utility, 5 bedrooms, master ensuite shower room, further shower room & bathroom. Double garage & parking. Double-glazing & central heating.
Orchard Road, Brixton, Pl8 2Fe
Accommodation
Front door opening into the entrance hall.
Entrance Hall (4.45m x 1.88m incl stairs (14'7 x 6'2 incl stairs))
Providing access to the ground floor accommodation. Staircase ascending to the first floor. Under-stairs cupboard. Amtico flooring.
Lounge (6.25m x 3.56m (20'6 x 11'8))
Window to the front elevation. Inglenook fireplace with feature brick and stonework and a wood burning stove with rustic hardwood mantel. Amtico flooring. Open-plan access into the dining room.
Dining Room (3.68m x 3.63m (12'1 x 11'11))
Slate-laid floor with under-floor heating. Bi-folding doors to the rear elevation opening onto a seating area with lovely views over the garden towards the South Hams countryside.
Kitchen/Family Room (5.99m x 5.03m (19'8 x 16'6))
A superb room which is definitely the heart of the house. Ample space for dining and seating. Fitted kitchen cabinets plus an island. Inset hob. 2 built-in ovens, microwave and warming drawer. 2 integral fridge-freezers. Dishwasher. Matching built-in bar. Amtico flooring. Inset ceiling spotlights. Over-head lantern. Bi-folding window to the rear taking advantage of the views over the garden and beyond.
Utility Room (1.93m x 1.52m (6'4 x 5'))
Fitted work surface with a stainless-steel single drainer sink unit. Base and wall-mounted cupboards one housing the gas boiler. Space for washing machine and tumble dryer. Double-glazed door leading to outside.
Study (3.07m x 3.02m (10'1 x 9'11))
Window to the front elevation. Amtico flooring.
Downstairs Cloakroom/Wc (1.52m x 0.99m (5' x 3'3))
Comprising a wc and pedestal basin with a tiled splash-back. Wall-mounted consumer unit. Amtico flooring.
First Floor Landing (4.47m x 1.98m incl stairs (14'8 x 6'6 incl stairs))
Providing a spacious approach to the first floor accommodation. Staircase with a high vaulted ceiling ascending to the top floor. Cupboard housing the hot water cylinder.
Bedroom Three (3.43m x 3.00m incl cupboards (11'3 x 9'10 incl cup)
Window with fitted shutters to the rear elevation with lovely views. Built-in cupboards with shelving.
Bedroom Four (3.05m x 3.00m wall-to-wall (10' x 9'10 wall-to-wal)
Window to the front elevation. Built-in wardrobes.
Bathroom (2.26m x 1.96m (7'5 x 6'5))
Comprising a bath with central taps, pedestal basin and wc. Large wall-mounted mirror. Chrome towel rail/radiator. Partly-tiled walls. Amtico flooring. Obscured window with a fitted shutter with to the rear elevation.
Bedroom One (3.91m x 3.63m (12'10 x 11'11))
A generous master bedroom with a window to the front elevation. Open-plan access through into the dressing room.
Dressing Room (2.57m x 1.85m (8'5 x 6'1))
Fitted wardrobes. Amtico flooring. Window to the rear elevation with lovely views. Doorway opening to the ensuite shower room.
Ensuite Shower Room (2.57m x 1.45m (8'5 x 4'9))
Comprising a double-sized shower with sliding screen, tiled walls and built-in shower system, wc and basin with a tiled surround. Bathroom cabinet. Chrome towel rail/radiator. Inset ceiling spotlights. Obscured window to the side elevation.
Top Floor Landing
Built-in storage. Velux skylight to the rear elevation with fabulous views. Doors providing access to the top floor accommodation.
Bedroom Two (4.37m x 3.53m (14'4 x 11'7))
A dual aspect room with a window to the front elevation and Velux skylight to the rear with incredible views. Built-in wardrobes.
Bedroom Five (3.66m x 2.54m incl cupboards (12' x 8'4 incl cupbo)
Window to the front elevation. Built-in wardrobes and drawer units.
Shower Room (2.59m into shower x 1.70m (8'6 into shower x 5'7))
Comprising an enclosed shower with shower system and tiled walls, wc and basin set onto a cabinet with a tiled surround. Wall-mounted chrome towel rail/radiator. Obscured Velux window to the rear elevation.
Double Garage (6.07m x 5.92m (19'11 x 19'5))
2 up-&-over doors to the front elevation. Power and lighting.
Outside
To the front, the garden is laid to lawn and bordered by railings and hedging. A paved pathway leads to the main front entrance. A driveway runs along side the property accessing the double garage. The rear garden has a southerly aspect with lovely views and has been superbly landscaped with areas laid to lawn and natural slate paving. There are shrub and flower beds and a fabulous slate terrace adjacent to the bi-folding doors leading from the dining room. There is a store within the rear garden and a log shed along the side elevation. There is access around the side of the property from front to rear. Outside tap. Outside lighting. Outside power points.
Property info
Pl8 2Fe - 3 Orchard Road.Jpg View original

Pl8 2Fe - 3 Orchard Road(Gf).Jpg View original

Pl8 2Fe - 3 Orchard Road(1F).Jpg View original

Pl8 2Fe - 3 Orchard Road(2F).Jpg View original

For more information about this property, please contact
Julian Marks, PL9 on +44 1752 876125 * (local rate)
Disclaimer
Property descriptions and related information displayed on this page, with the exclusion of Running Costs data, are marketing materials provided by Julian Marks, and do not constitute property particulars. Please contact Julian Marks for full details and further information. The Running Costs data displayed on this page are provided by PrimeLocation to give an indication of potential running costs based on various data sources. PrimeLocation does not warrant or accept any responsibility for the accuracy or completeness of the property descriptions, related information or Running Costs data provided here.









































.jpeg)
