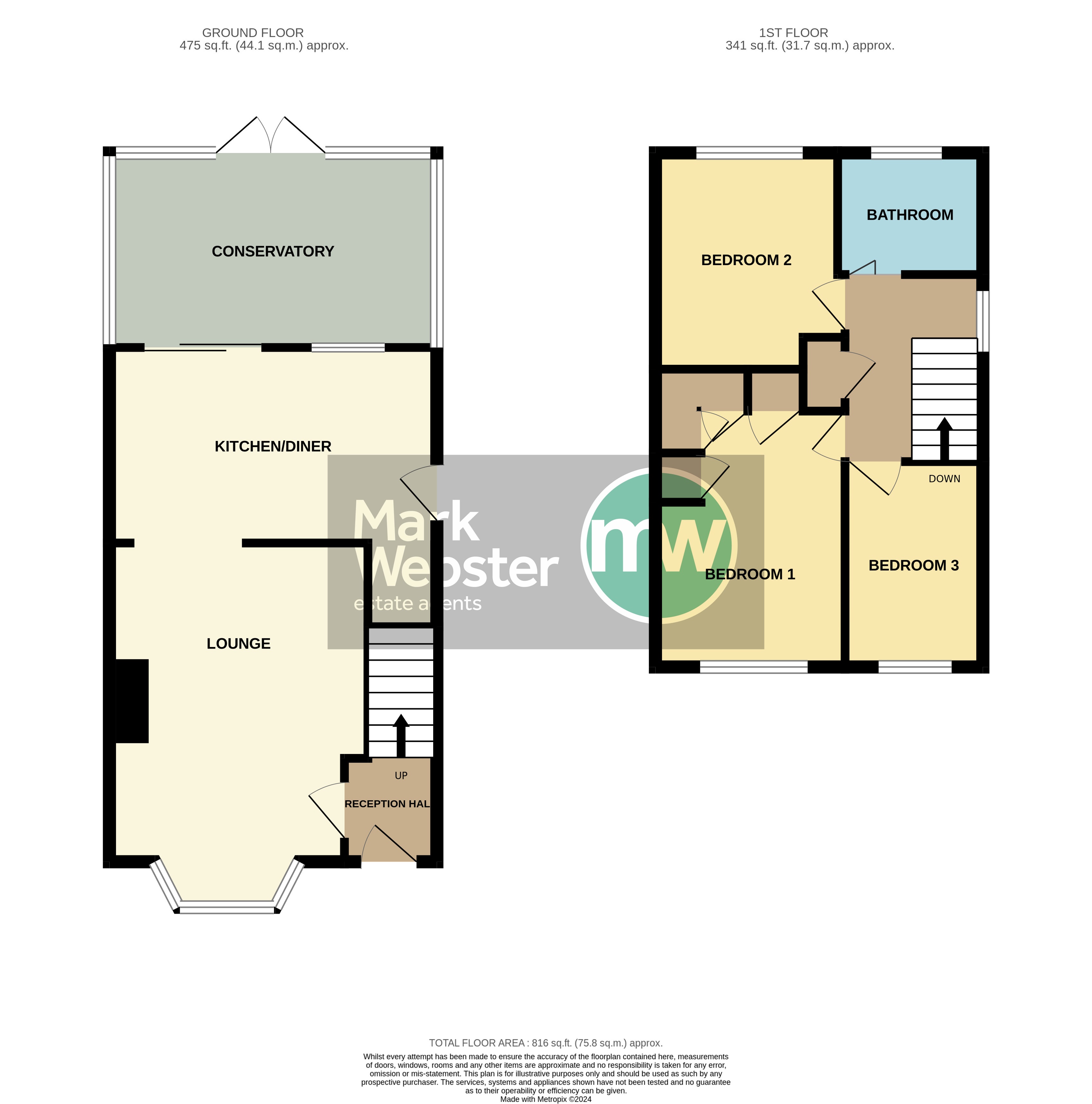Detached house for sale in Cringlebrook, Tamworth B77
* Calls to this number will be recorded for quality, compliance and training purposes.
Property features
- This ones A cracker
- Much improved
- Very nicely situated
- End position
- Potential to extend (subject to planning)
- Lounge
- Modern kitchen/diner
- Conservatory
- Three bedrooms
- No upward chain
Property description
*** what A beautiful home - much improved - very nicely situated - end position ***. We are delighted to be able to bring to the market with no upward chain this attractive detached property that is presented very well briefly comprising: Lounge, good sized kitchen, conservatory, three bedrooms, family bathroom, driveway and an enclosed rear garden. Viewing is essential.
This really is a beautiful home and is a credit to the current owners, being much improved and offers an excellent range of modern living space with bright and airy lounge, modern kitchen/diner and the benefit of a conservatory providing additional living space, ideal for entertaining. The property is conveniently located being within walking distance to local amenities and a very short drive to the A5, providing excellent motorway links.
There are various schools nearby with St Gabriel's Catholic Primary School, Bird's Bush Primary School and Hanburys Farm, and Secondary Education with Tamworth Enterprise College and Wilnecote High School.
There has been many improvements throughout the property with new floor coverings, newly fitted central heating boiler and tasteful décor. The accommodation comprises in more detail as follows:
Reception hall Having an opaque double glazed entrance door, double glazed window to side aspect, luxury vinyl tile wooden effect flooring, stairs leading off to the first floor landing and a door to the lounge.
Lounge 11' 8" x 16' 0" maximum into the bay (3.56m x 4.88m) Double glazed bay window to front aspect, feature fireplace having an inset pebbled effect gas fire, double panelled radiator and a square opening to the kitchen/diner.
Modern kitchen/diner 14' 9" x 8' 10" (4.5m x 2.69m) This excellent space links very nicely with all the ground floor accommodation being partially open plan with the lounge and conservatory, making it the ideal home for entertaining. The kitchen has wooden effect laminate flooring, opaque double glazed side entrance door, double glazed window to rear aspect, useful under stairs recess being ideal for a kitchen appliance, range of 'Shaker' style kitchen units, roll edge work surfaces, stainless steel electric oven, gas hob with a modern black chimney style extractor hood above, space and plumbing for a washing machine, double glazed sliding patio style doors to the conservatory.
Conservatory 14' 3" x 8' 9" (4.34m x 2.67m) Having double glazed windows, French doors leading out to the rear garden, double panelled radiator and luxury vinyl tile wooden effect flooring.
First floor landing Double glazed window to side aspect, double panelled radiator, useful storage cupboard and further doors leading off to...
Bedroom one 8' 6" x 12' 3" (2.59m x 3.73m) Double glazed window to front aspect, single panelled radiator and fitted wardrobes.
Bedroom two 8' 2" x 9' 9" (2.49m x 2.97m) Double glazed window to rear aspect and a single panelled radiator.
Bedroom three 9' 3" x 6' 2" (2.82m x 1.88m) Double glazed window to front aspect and a single panelled radiator.
Bathroom 6' 5" x 5' 6" (1.96m x 1.68m) Opaque double glazed window to rear aspect, chrome towel radiator, low level WC, wash basin with useful vanity storage beneath, double ended bath with an electric shower over, shower screen and tiled walls.
To the exterior The property is nicely situated at the end of a cul-de-sac and has a stoned driveway to the front that provides ample off road parking with further space to the side. The rear garden has a paved patio, feature circular paved area, lawn, timber storage shed and fenced boundaries.
Fixtures & fittings: Some items may be available subject to separate negotiation.
Services: We understand that all mains services are connected.
Tenure: We have been informed by the Vendor that the property is freehold, however we would advise any potential purchaser to verify this through their own Solicitor.
Council tax: We understand this property has been placed in Council Tax Band C. (This information is provided from the Council Tax Valuation List Website).
Disclaimer: Details have not been verified by the owners of the property and therefore may be subject to change and any prospective purchaser should verify these facts before proceeding further.
Property info
For more information about this property, please contact
Mark Webster & Company, B79 on +44 1827 796078 * (local rate)
Disclaimer
Property descriptions and related information displayed on this page, with the exclusion of Running Costs data, are marketing materials provided by Mark Webster & Company, and do not constitute property particulars. Please contact Mark Webster & Company for full details and further information. The Running Costs data displayed on this page are provided by PrimeLocation to give an indication of potential running costs based on various data sources. PrimeLocation does not warrant or accept any responsibility for the accuracy or completeness of the property descriptions, related information or Running Costs data provided here.
































.png)

