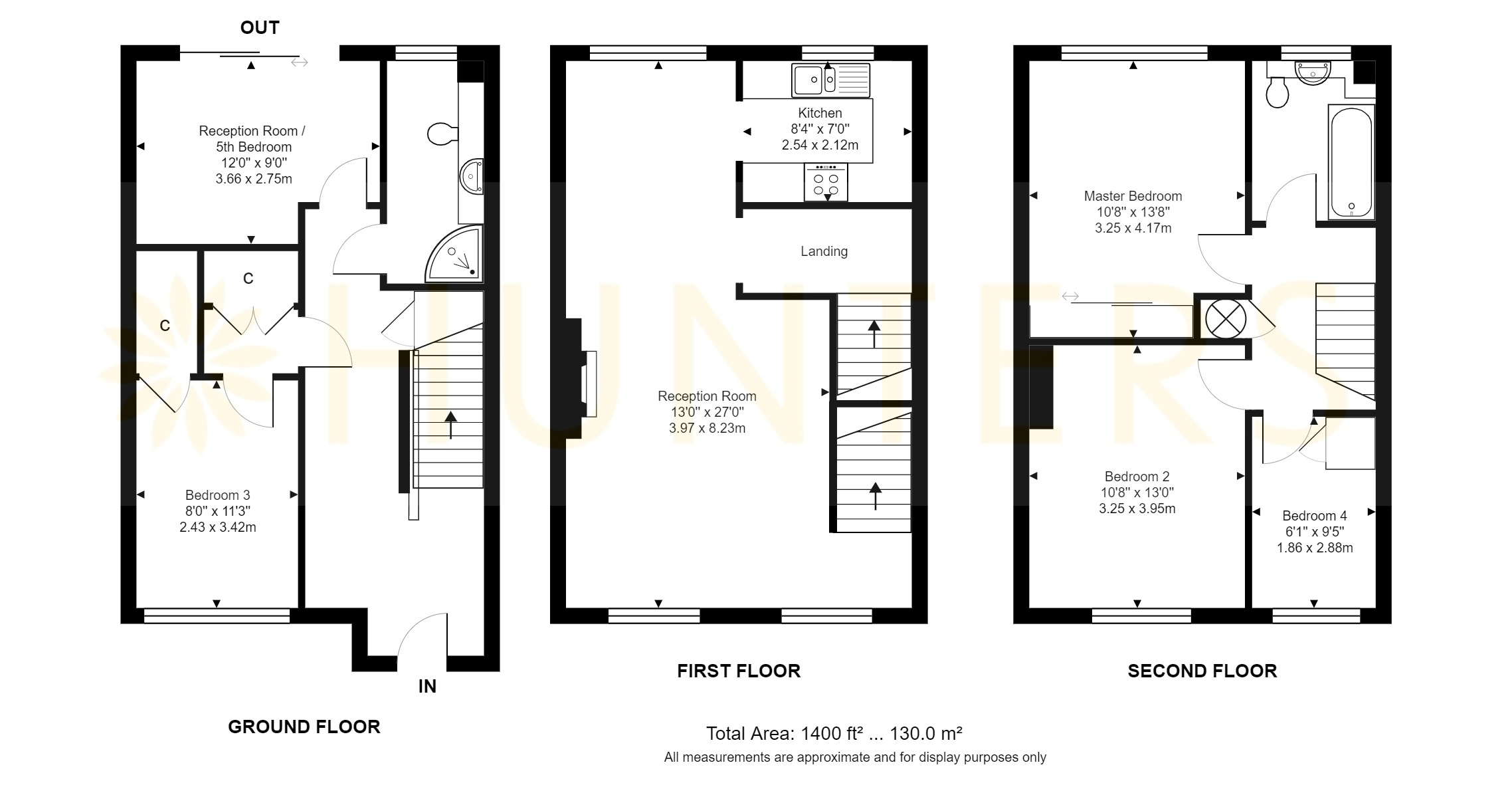Terraced house for sale in Doubledays, Burgess Hill, West Sussex RH15
Just added* Calls to this number will be recorded for quality, compliance and training purposes.
Property features
- 4/5 Bedroom Town House
- Parking for Two Cars
- Converted Garage for Additional Bedroom
- Versitile Accommodation
- South-Facing Garden
- Two Bath/Shower Rooms
- Spacious Living & Dining Room
- Close to Town Centre & Train Station
- Catchment for Birchwood Grove, London Meeds & St Wilfrids' Primary
- Council Tax Band D
Property description
Hunters are delighted to present this 4/5 bedroom townhouse spanning across three floors, ideally located in the heart of Burgess Hill. Situated just a short walk from Burgess Hill Town Center and the mainline station, this property is perfect for commuters and growing families alike, with off-road parking for two cars and a south-facing garden!
This unique 4-bedroom townhouse offers a prime location just a short stroll from Burgess Hill Train Station and the vibrant town centre. The property provides convenient access to local amenities, including a nearby off-license and a large Co-operative store for daily essentials. For those who enjoy the outdoors, great local walks, such as Ditchling Common Nature Reserve, offer opportunities for relaxation and exploration. The proximity to Burgess Hill Train Station and the town centre, both within a 5-minute walk, means residents have easy access to a variety of cafes, restaurants, pubs, retail shops, the Martlets Centre, and a Waitrose supermarket, catering to a range of needs and interests. Additionally, the property features parking for two cars at the front, adding practicality for residents with vehicles.
Upon entering the property, a spacious hallway leads to the upstairs living spaces. The ground floor includes a versatile bedroom, originally part of the integral garage, now suitable as a third bedroom or office, with a large front window and wardrobe. The ground floor also features a fully-tiled shower room with a walk-in shower, fitted vanity unit with sink, toilet, and space for a washing machine. Towards the rear, a second reception room opens to the garden, ideal for outdoor relaxation or as a fifth bedroom.
On the first floor, an open-plan living and dining room provides generous space for entertaining and relaxation, with dual aspect windows allowing plenty of natural light. The kitchen, set back from the dining area, features an integrated induction hob, double oven, 1.5 sink and drainer, and additional under-counter space for a dishwasher and fridge.
The third floor comprises the family bathroom, in very good condition, with an integrated toilet, sink, vanity area, and a separate bathtub with glass screen and over-bath shower. The Master Bedroom overlooks the back garden and includes large built-in mirrored wardrobes. The second bedroom is a spacious double room with a front view, while the fourth bedroom is a spacious single with its own storage cupboard.
Outside, the private south-facing garden offers a mix of paved and lawn areas, surrounded by mature shrubs and bushes, creating a tranquil setting for outdoor enjoyment during the warmer months.<br /><br />
Property info
For more information about this property, please contact
Hunters Estate Agents & Lettings, RH15 on +44 1444 683774 * (local rate)
Disclaimer
Property descriptions and related information displayed on this page, with the exclusion of Running Costs data, are marketing materials provided by Hunters Estate Agents & Lettings, and do not constitute property particulars. Please contact Hunters Estate Agents & Lettings for full details and further information. The Running Costs data displayed on this page are provided by PrimeLocation to give an indication of potential running costs based on various data sources. PrimeLocation does not warrant or accept any responsibility for the accuracy or completeness of the property descriptions, related information or Running Costs data provided here.





























.png)
