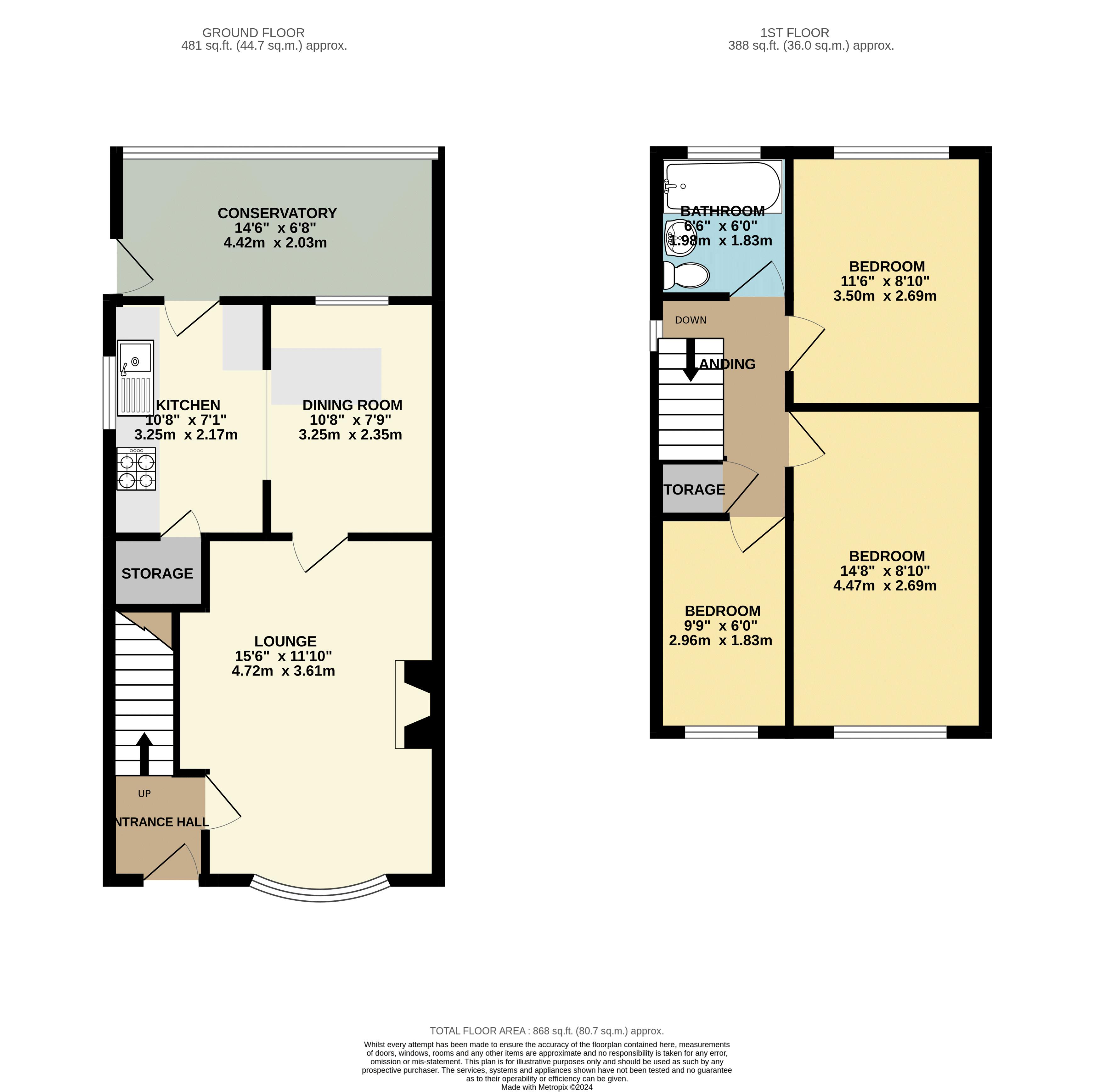Detached house for sale in Calder Close, Immingham DN40
Just added* Calls to this number will be recorded for quality, compliance and training purposes.
Property features
- Three bed detached house
- Stylishly presented throughout
- Occupying a good size corner plot
- Ample off road parking
- Short commute to Habrough Train Station and Humberside Airport
- Excellent road links
- Gas central heating and uPVC double glazing
- Energy performance rating tbc and Council tax band B
Property description
Occupying a fantastic size plot on the corner of Calder Close is this stylish three bed detached house, which is found in the popular port town of Immingham.
This beautiful home is perfectly positioned with easy access to Habrough Train Station, Humberside Airport and the A180 and is also within walking distance to Immingham Civic, where you will find a wide variety of amenities. There are also good schools for children of all ages.
Heading into the accommodation will reveal the entrance hallway, lounge, open plan kitchen-diner and conservatory to the rear.
Upstairs there are three bedrooms, two of which are doubles and a well presented three piece family bathroom suite.
The exterior of the property is excellent, with a large wrap around garden with artificial lawn and decking area and a range of plants and shrubs to add colour.
To the front there is a lovely well maintained garden with conifer hedge, ample off road parking and detached garage.
Lounge (11' 10'' x 15' 6'' (3.60m x 4.72m))
This modern reception room boasts modern decor with feature wall, laminate flooring, electric fire which is central to the wall, coving, radiator and uPVC bay window to the front elevation.
Kitchen (7' 1'' x 10' 8'' (2.16m x 3.25m))
Only 18 months old, this modern and stylish kitchen boasts base and wall mounted units, sink with drainer, integral oven with hob and extractor above, tiled splash back, plumbing for washing machine, vinyl flooring and uPVC window to the side elevation.
Dining Room (7' 9'' x 10' 8'' (2.36m x 3.25m))
Open plan, the dining area benefits from a breakfast bar with undercounter units, carpeted flooring, modern decor, column radiator, coving and uPVC window looking out to the conservatory.
Conservatory (6' 8'' x 14' 6'' (2.03m x 4.42m))
Found at the rear of the property, the conservatory is a lovely room to relax in during the warmer months. The room has tri-aspect uPVC windows with uPVC side door that leads you into the rear garden.
Bedroom 1 (8' 10'' x 14' 8'' (2.69m x 4.47m))
Bedroom one briefly comprises of carpeted flooring, radiator and uPVC window to the front elevation.
Bedroom 2 (8' 10'' x 11' 6'' (2.69m x 3.50m))
Bedroom two briefly comprises of carpeted flooring, radiator and uPVC window to the rear elevation.
Bedroom 3 (6' 0'' x 9' 9'' (1.83m x 2.97m))
Bedroom three briefly comprises of laminate flooring, radiator and uPVC window to the front elevation.
Bathroom (6' 0'' x 8' 6'' (1.83m x 2.59m))
Benefitting from a bath, WC, basin, vinyl flooring, coving, towel rail radiator and opaque uPVC window to the rear elevation.
Externally
Occupying a corner plot, this home offers plenty of outdoor space ideal for an avid gardener. To the front you will find a concrete driveway with garage to the rear, well maintained garden and hedge to the front.
Heading down the driveway and beyond the iron gates will reveal the delightful rear garden which is made up of a range of plants, shrubs and artificial grass.
Decking area to the rear creates the ideal sun trap to relax or enjoy a bit of al fresco dining.
Property info
For more information about this property, please contact
Crofts Estate Agents Limited, DN40 on +44 1469 408406 * (local rate)
Disclaimer
Property descriptions and related information displayed on this page, with the exclusion of Running Costs data, are marketing materials provided by Crofts Estate Agents Limited, and do not constitute property particulars. Please contact Crofts Estate Agents Limited for full details and further information. The Running Costs data displayed on this page are provided by PrimeLocation to give an indication of potential running costs based on various data sources. PrimeLocation does not warrant or accept any responsibility for the accuracy or completeness of the property descriptions, related information or Running Costs data provided here.





























.png)