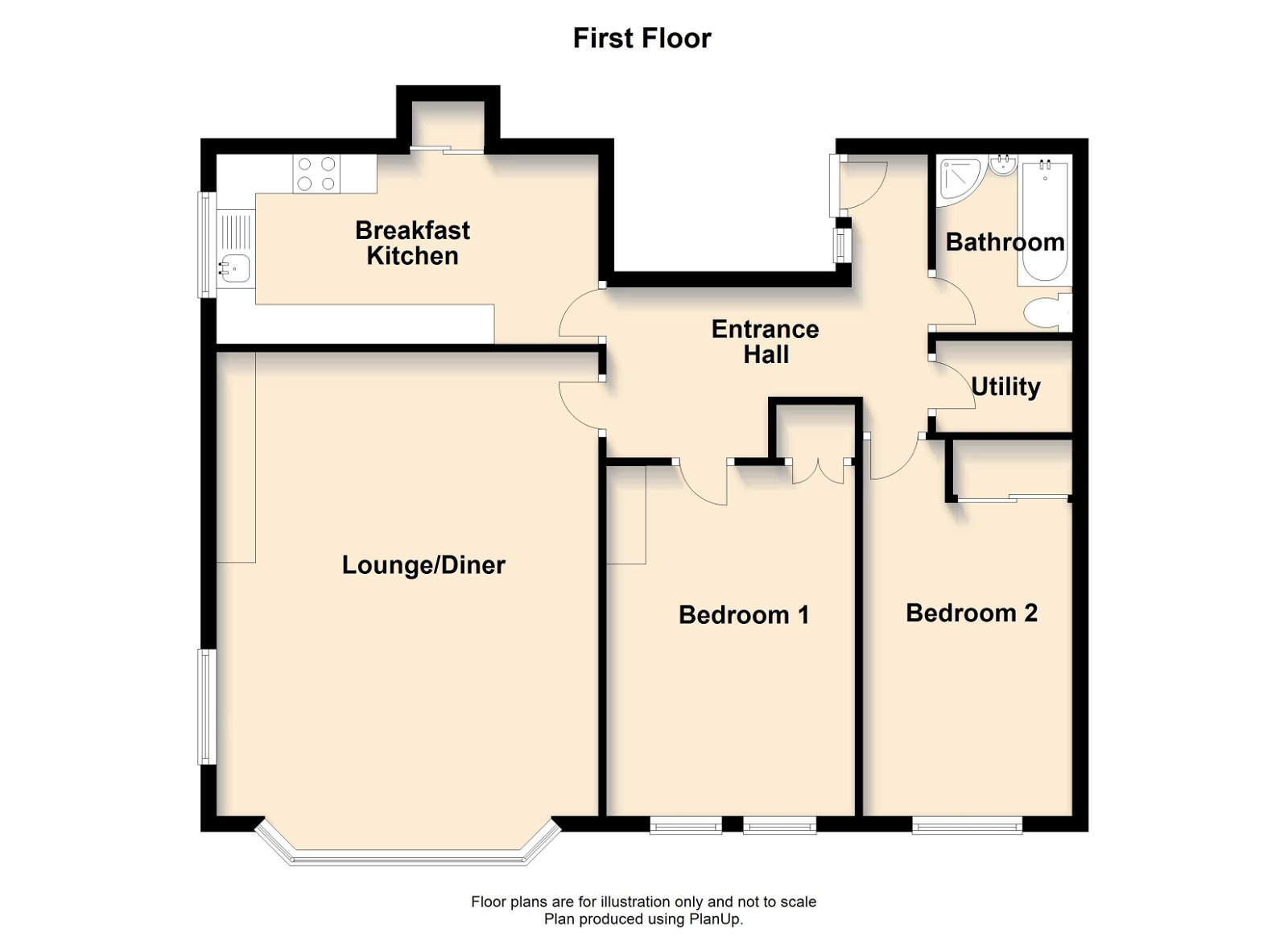Flat for sale in Saunders Street, Southport PR9
Just added* Calls to this number will be recorded for quality, compliance and training purposes.
Property features
- Generous First Floor Flat
- Modernised Throughout
- Lounge/Diner, Modern Breakfast Kitchen
- Two Double Bedrooms
- Bathroom/Wc
- Upvc Double Glazing, Gas Central Heating
- Parking Available, Communal Gardens
- Secure Store Room to Basement Level
- Council Tax Band B
- Leasehold
Property description
This modernised and very much improved flat is situated to the first floor of a semi-detached, Victorian conversion which enjoys a prominent position near the Southport Promenade & Marine Lake. The accommodation very briefly includes; a communal entrance with the entry phone system, stairs to first floor, a private entrance hall, generous lounge/diner, modern breakfast kitchen, two double bedrooms and modern style bathroom/Wc. Parking is available on a first come, first served basis and there is communal gardens. The property also benefits access to a secure storage room in the basement level with electric, light and power. Hesketh Park and the Southport Municipal Golf Course are also in the vicinity together with Lord Street and the Southport Town Centre.
Communal Entrance Hall
Entry phone system, stairs to first floor which currently include stairlift access.
First Floor
Private Entrance Hall
l-Shaped entrance hall with entry handset, and door to useful utility cupboard measuring 4'8" x 4'10" including pedestal wash hand basin and plumbing for washing machine. Please note that The Stair Lift is not included in the asking price, if new ownership no longer requires it may be removed by the current owner, if required then it would be available by separate negotiation.
Lounge Diner - 6.02m x 4.85m (19'9" into bay x 15'11" into recess)
Upvc double glazed bay window to front of development and separate Upvc double glazed window to side. Electric fire, wall light points and ceiling rose. Lounge open plan with dining area to bay.
Breakfast Kitchen - 4.85m x 2.41m (15'11" x 7'11")
Upvc double glazed window, a range of modern style built-in base units including cupboards and drawers, wall cupboards and working surfaces with single bowl sink unit, mixer tap and drainer. Appliances include; gas oven, four ring gas hob with partial wall tiling, splash back and funnel style extractor over. Space is available for free standing fridge freezer. Breakfast area off kitchen and folding door opens to useful built-in pantry cupboard also housing the electrical consumer unit.
Bedroom 1 - 4.06m x 3.38m (13'4" to front of wardrobes x 11'1" into recess)
Upvc double glazed window to front. Fitted wardrobes with hanging space and shelving.
Bedroom 2 - 4.17m x 2.46m (13'8" x 8'1" overall measurements)
Upvc double glazed window, Built-in cupboard.
Bathroom/Wc - 2.21m x 2.41m (7'3" x 7'11")
Modern style four piece white suite including; low level WC, pedestal wash hand basin and corner step-in shower enclosure with 'Triton' electric shower. A panelled bath includes mixer tap and shower attachment. Tiled walls with ladder style chrome heated towel rail and extractor.
Outside
There are 6 communal off road parking spaces to front, available on a first come, first served basis. Communal garden to side. The property also benefits access to a useful store room measuring 9'4" x 6'8" and located to the communal cellar. The store also having electric, light and power supply.
Maintenance
We understand that the residents 'Management Company issues 1 share per 'flat', and invites 1 owner per 'flat' to be a director. The monthly maintenance contribution from each flat is £50 and paid by Direct Debit to the residents' Management Company account. We understand that the electrical supply to the downstairs reception, hallway, stairs and cellar area lighting and sockets is on a separate, communal tariff and is paid by a variable Direct Debit, from the residents' Management Company account.
Tenure
We understand that the Freehold to the development land is jointly owned by the residents 'Limited Management Company', each individual flat being leasehold for the remainder of 999 years as of March 1975. (Subject to formal verification)
Council Tax
Sefton mbc Band B.
Property info
For more information about this property, please contact
Chris Tinsley Estate Agents, PR9 on +44 1702 787674 * (local rate)
Disclaimer
Property descriptions and related information displayed on this page, with the exclusion of Running Costs data, are marketing materials provided by Chris Tinsley Estate Agents, and do not constitute property particulars. Please contact Chris Tinsley Estate Agents for full details and further information. The Running Costs data displayed on this page are provided by PrimeLocation to give an indication of potential running costs based on various data sources. PrimeLocation does not warrant or accept any responsibility for the accuracy or completeness of the property descriptions, related information or Running Costs data provided here.



























.png)

