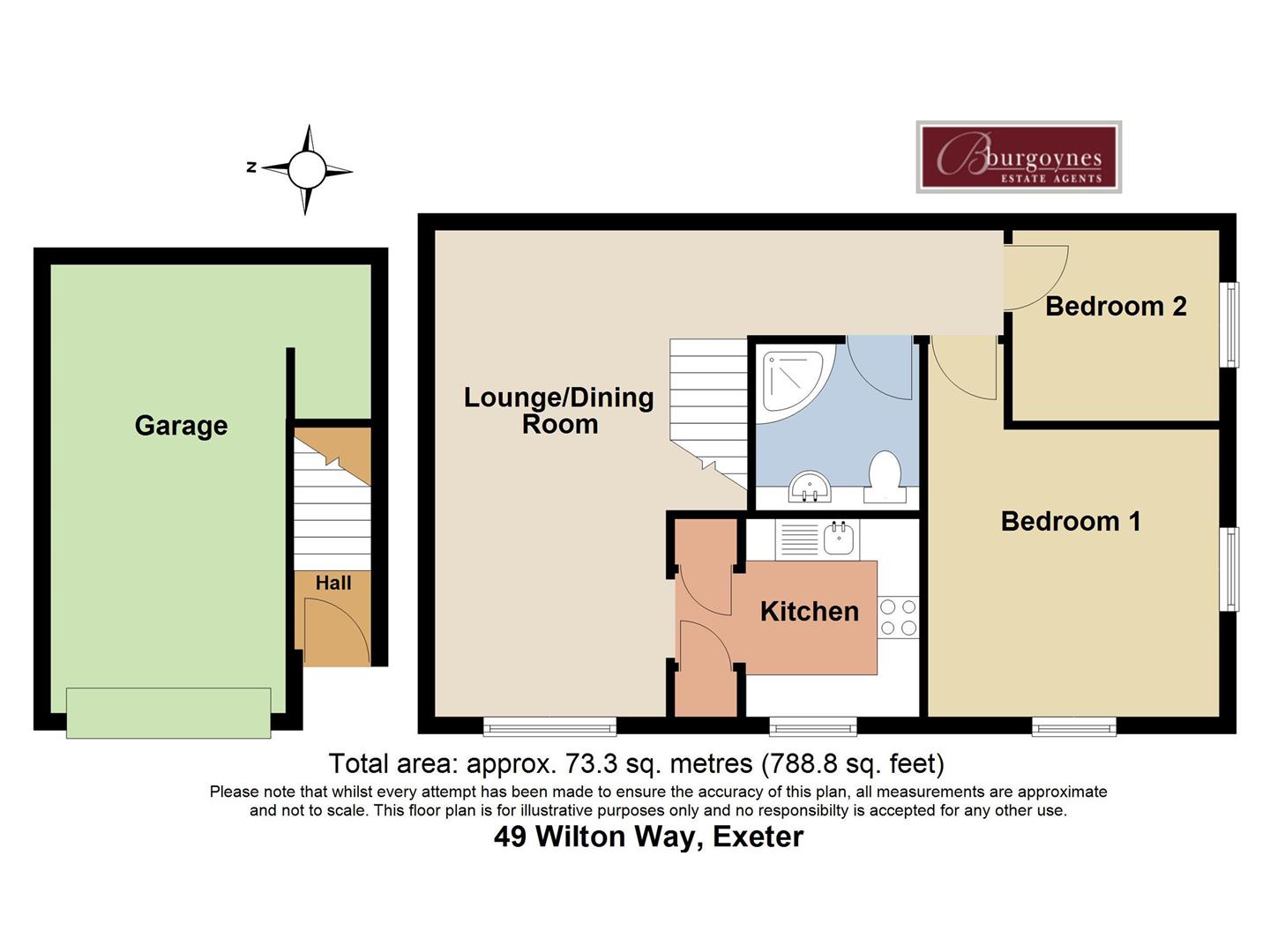Link-detached house for sale in Wilton Way, Exeter EX1
* Calls to this number will be recorded for quality, compliance and training purposes.
Property features
- Outstanding Coach House - Virtually Detached!
- Perfect for First Time Buyers/Landlords
- Don't delay, must be seen early!
- Lounge/Diner
- Modern Kitchen
- 2 Bedrooms
- Shower Room (superbly modernised)
- Gas Central Heating & uPVC Double Glazing
- Walled Patio (S.W.) & Generous Garage
- Off Road Parking for up to 3 Vehicles
Property description
An outstanding 2 bedroom coach house offering well modernised and superbly presented accommodation. Virtually detached, apart from an adjoining corner with the second bedroom, this well appointed property comes with the home comforts of gas central heating and uPVC double glazing, striking shower room, a spacious garage, off road parking for up to three vehicles and an enclosed brick walled patio garden with sunny south-westerly aspect; the perfect environment for a spot of 'alfresco style' eating and entertaining. The property is well located close to major transport links, the Met Office, Middlemoor Police Headquarters, Sowton Industrial Estate, Exeter Airport, Exeter Business Park, Park & Ride and a regular bus service to and from the city centre. The popular Miller and Carter Steak House, Brewers Fair, Toby carvery, a Holiday Inn, Premier Inn, Starbucks, Subway and Dominos are all within easy walking distance.
An exciting opportunity for first time buyers or discerning landlords and early viewings are highly recommended to avoid disappointment.
Lounge/Diner (5.34m x 2.74m (17'6" x 8'11"))
Kitchen (2.90m x 2.36m (9'6" x 7'8"))
Bedroom 1 (3.45m x 3.02m (11'3" x 9'10"))
Bedroom 2 (2.66m x 2.27m (8'8" x 7'5"))
Shower Room (1.96m x 1.93 (6'5" x 6'3"))
Garden
A completely enclosed and private patio south-west facing garden surrounded by high brick wall with gate access from the driveway.
Garage (5.35m x 2.75m (17'6" x 9'0"))
Property info
For more information about this property, please contact
Burgoynes, EX1 on +44 1392 458821 * (local rate)
Disclaimer
Property descriptions and related information displayed on this page, with the exclusion of Running Costs data, are marketing materials provided by Burgoynes, and do not constitute property particulars. Please contact Burgoynes for full details and further information. The Running Costs data displayed on this page are provided by PrimeLocation to give an indication of potential running costs based on various data sources. PrimeLocation does not warrant or accept any responsibility for the accuracy or completeness of the property descriptions, related information or Running Costs data provided here.

























.png)
