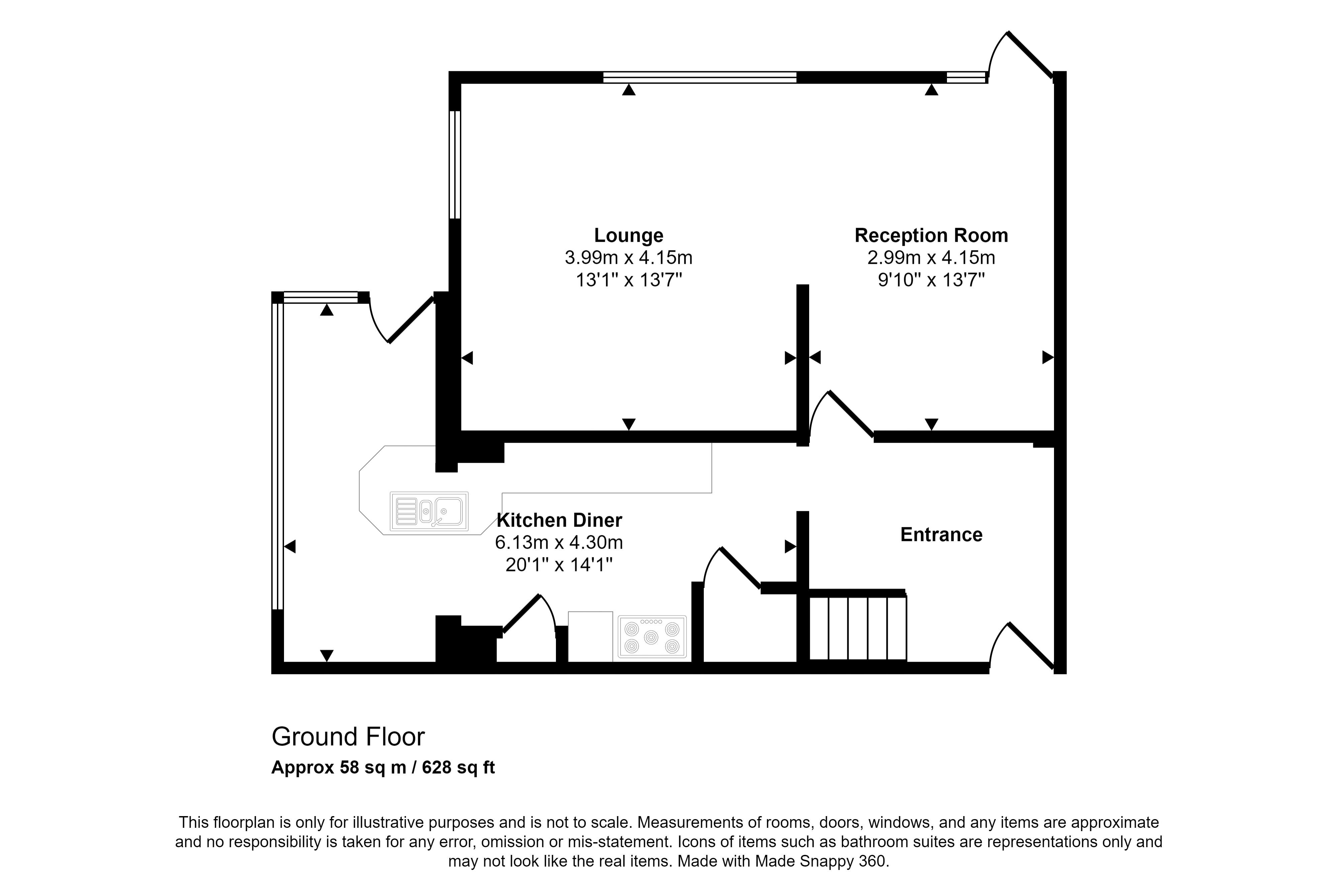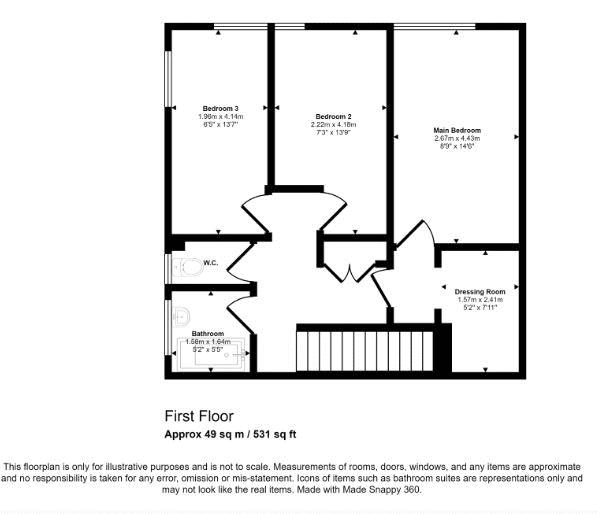Terraced house for sale in Kingsway Court, Paignton TQ4
* Calls to this number will be recorded for quality, compliance and training purposes.
Property features
- Very deceptively spacious house
- Large garden to rear
- Single garage and parking
- Three double bedrooms
- Spacious lounge / dining room
- Close to schools and local shops
Property description
Within easy reach of the many shops, supermarkets and local schools, Kingsway Court is well located within the town of Paignton. This three bedroom house offers a wealth of space, arranged across roughly 100 square meters of internal accommodation. The property also benefits from a single garage in the block opposite, with parking to the front.
As you enter the property, the ground floor provides a very spacious double aspect lounge / dining room with access to the back garden and a central log burning stove. The kitchen is laid out in a galley style with modern shaker style units and numerous built in storage cupboards, with a bright conservatory style extension allowing access to the back garden.
On the first floor is a shower room with shower over bath, as well as a separate W.C. There are three double bedrooms, the principal room benefiting from a separate walk in dressing room.
The property's corner plot creates a large wrap around garden, mainly laid to lawn with a patio area adjacent to the property and gated access to the rear. Internal viewing is a must to understand the space on offer.
Entrance Hall
Composite front door. Radiator. Stairs to first floor.
Lounge / Dining Room
Very spacious double aspect lounge / dining room with central multi fuel burner. Windows and door to back garden.
Kitchen
Large galley style kitchen with modern shaker style wall and base units. Wood effect worktops with stainless steel sink and drainer. Space for washing machine and dishwasher. Space for freestanding fridge freezer. Range style oven. Built in pantry and large under stairs cupboard. Opens to conservatory style extensions with access to back garden.
First Floor - Landing
Loft hatch. Airing cupboard with Baxi combi boiler.
Bathroom
Bath the rainfall shower over in tiled surround Basin on gloss white vanity unit. Heated towel rail. Window to rear.
W.C
Separate W.C. Window to rear.
Principal Bedroom
Spacious double room with window to side. Radiator.
Dressing Room
Accessed from the principal bedroom. Ample space for dressing area.
Bedroom 2
Double aspect room with window to side and rear. Radiator.
Bedroom 3
Window to side. Radiator.
Outside
Back Garden
Large lawned garden wraps around the property, with a wild garden area. Gated access to rear. Patio adjacent to property.
Garage & Parking
A single lock up garage is located in the block opposite the property with parking in front.
Energy Performance Rating: C
Council Tax Band: B
Agents Notes
The Ofcom website indicates broadband and mobile reception is available at this property. Gas, electric, water are all on mains supply, with mains drainage connection.
Property info
For more information about this property, please contact
Eric Lloyd, TQ4 on +44 1803 268026 * (local rate)
Disclaimer
Property descriptions and related information displayed on this page, with the exclusion of Running Costs data, are marketing materials provided by Eric Lloyd, and do not constitute property particulars. Please contact Eric Lloyd for full details and further information. The Running Costs data displayed on this page are provided by PrimeLocation to give an indication of potential running costs based on various data sources. PrimeLocation does not warrant or accept any responsibility for the accuracy or completeness of the property descriptions, related information or Running Costs data provided here.

































.png)
