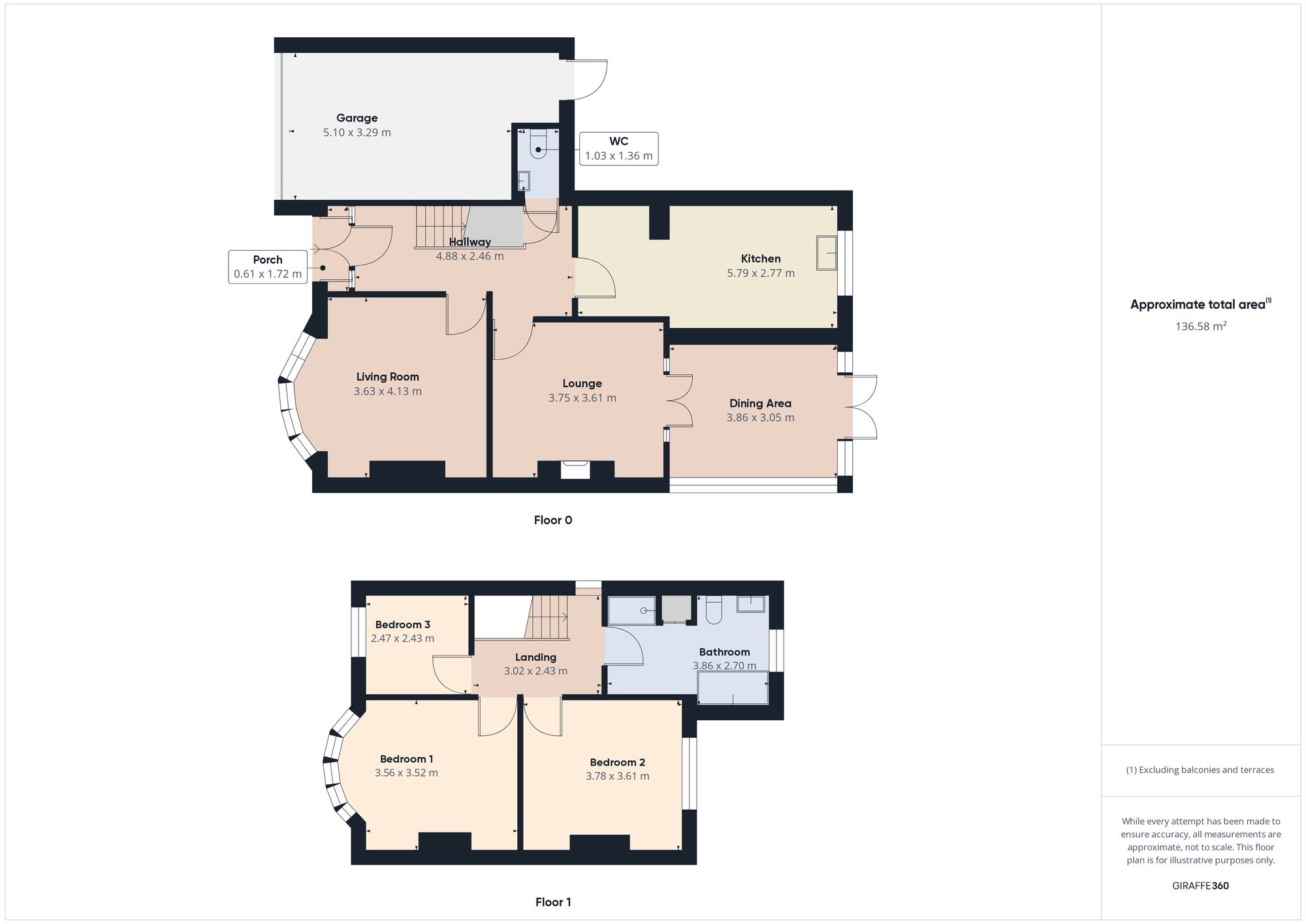Semi-detached house for sale in Kinsale Road, Bristol BS14
* Calls to this number will be recorded for quality, compliance and training purposes.
Property features
- Chain free!
- 2x Reception Rooms
- Sun Room
- Newly Fitted Bathroom
- Downstairs WC
- Gorgeous Garden
- Double Driveway
- Garage with Power & Plumbing
Property description
A beautifully extended 3-bed semi-detached home, complete with a garage, double driveway, and a picturesque garden. Situated on a popular Whitchurch Road, this home offers a fantastic blend of convenience and charm. You'll find a range of amenities, schools, a play park, and a sports ground nearby, making it an ideal location for families. A short drive will take you to Brislington Retail Park, where you can explore various shops. With easy travel links into Bristol, Keynsham, Bath, and beyond, commuting is a breeze.
As you step into the porch, you'll appreciate the original wooden door leading into a warm and inviting hallway. This entryway sets the tone for the rest of the home, combining character and modern comforts seamlessly.
The front living room, featuring a beautiful bay window, is a serene space perfect for unwinding after a long day. This room can easily serve as a more grown-up area to enjoy a glass of wine once the kids are in bed.
The rear lounge, connecting to the sunroom/dining area, provides a dynamic social space ideal for the hustle and bustle of family life. With internal French doors, you have the flexibility to create a cosy atmosphere with the log burner or maintain a spacious, open plan feel.
The dining area/sunroom is perfect for family meals and larger celebrations. It’s a versatile space where you can craft, play board games, or simply catch up over mealtimes. In warmer months open the French doors to further extend your living space into the garden.
The modern kitchen offers abundant storage solutions, including deep pan drawers and a full length larder. Integrated appliances create a streamlined visual, while the handy side door provides easy access to the garden and garage. Enjoy trying out new recipes using home grown produce and watch the kids play in the garden as you meal prep.
Upstairs, you'll find three bedrooms, two of which are doubles. Bedroom one features another bay window, while the rear double bedroom offers a gorgeous garden view. The third bedroom is a good sized single and can easily be transformed into a home office.
The newly fitted bathroom, less than 12 months old, is a luxurious retreat with a freestanding bath and double shower cubicle, perfect for both morning routines and evening relaxation. The built-in airing cupboard provides convenient storage for towels and toiletries. Additionally, the downstairs WC adds extra convenience for busy family life.
Step outside to discover the fabulous garden, featuring a raised decked terrace ideal for alfresco dining and summer BBQs, and a lower lawn perfect for lounging in the sun, kids' play, and bug hunting adventures. Gardening enthusiasts will love the flower beds, shrubs, and the beautiful magnolia tree.
The garage, equipped with power and plumbing, offers ample storage for bikes, camping gear, and tools, and could potentially be converted into another living space, den, or workshop.
Ready to Make This Your Forever Home?
Arrange a viewing today!
EPC Rating: D
Porch (0.61m x 1.72m)
UPVC door leading into porch, original door and glazing leading into hallway
Hallway (4.88m x 2.46m)
Laminate flooring, radiator, built in under stair cupboard, stairway leading to first floor, door leading to downstairs WC
Living Room (3.63m x 4.13m)
Carpet flooring, bay window with front aspect, curved bay radiator, decorative fireplace with gas fire
Lounge (3.75m x 3.61m)
Laminate flooring, log burner, internal French doors leading into sun room/dining area
Sun Room/Dining Room (3.86m x 3.05m)
Real wood flooring, French doors leading on to decked terrace, glass ceiling, power, radiator
Kitchen (5.79m x 2.77m)
Lino flooring, range of high gloss 'soft close' wall and base units, full length pull out larder, deep pan drawers, integrated double oven, integrated electric hob, overhead extractor, integrated dishwasher, double glazed side door giving garage and garden access, window with rear aspect, vertical column radiator
WC (1.03m x 1.36m)
Laminate flooring, WC, tiled walls, slimline hand basin within vanity unit, heated towel rail, extractor fan
Bedroom 1 (3.56m x 3.52m)
Carpet flooring, bay window with front aspect, curved bay radiator
Bedroom 2 (3.78m x 3.61m)
Carpet flooring, window with rear aspect, radiator
Bedroom 3 (2.47m x 2.43m)
Carpet flooring, window with front aspect, radiator
Bathroom (3.86m x 2.70m)
Laminate flooring, tiled lower half wall, freestanding bath, built in double shower cubicle with tiles surround, WC, wall mounted hand basin within vanity unit, heated towel rail, privacy window with rear aspect, built in airing cupboard (housing boiler)
Landing (3.02m x 2.43m)
Carpet flooring, window with side aspect, loft hatch (boarded with pull down ladder and light)
Garage (5.10m x 3.29m)
Up and over door, power, plumbing for washing machine, garden access door
Rear Garden
Raised decked terrace, steps leading down to lawn, mature shrubs, trees and flowr beds, outside tap
Front Garden
Lawn, mature shrubs, double driveway
Parking - Driveway
Double Driveway
Parking - Garage
Space for 1 vehicle in the garage
Property info
For more information about this property, please contact
MG ESTATE AGENTS LTD, BS14 on +44 1275 317380 * (local rate)
Disclaimer
Property descriptions and related information displayed on this page, with the exclusion of Running Costs data, are marketing materials provided by MG ESTATE AGENTS LTD, and do not constitute property particulars. Please contact MG ESTATE AGENTS LTD for full details and further information. The Running Costs data displayed on this page are provided by PrimeLocation to give an indication of potential running costs based on various data sources. PrimeLocation does not warrant or accept any responsibility for the accuracy or completeness of the property descriptions, related information or Running Costs data provided here.








































.png)


