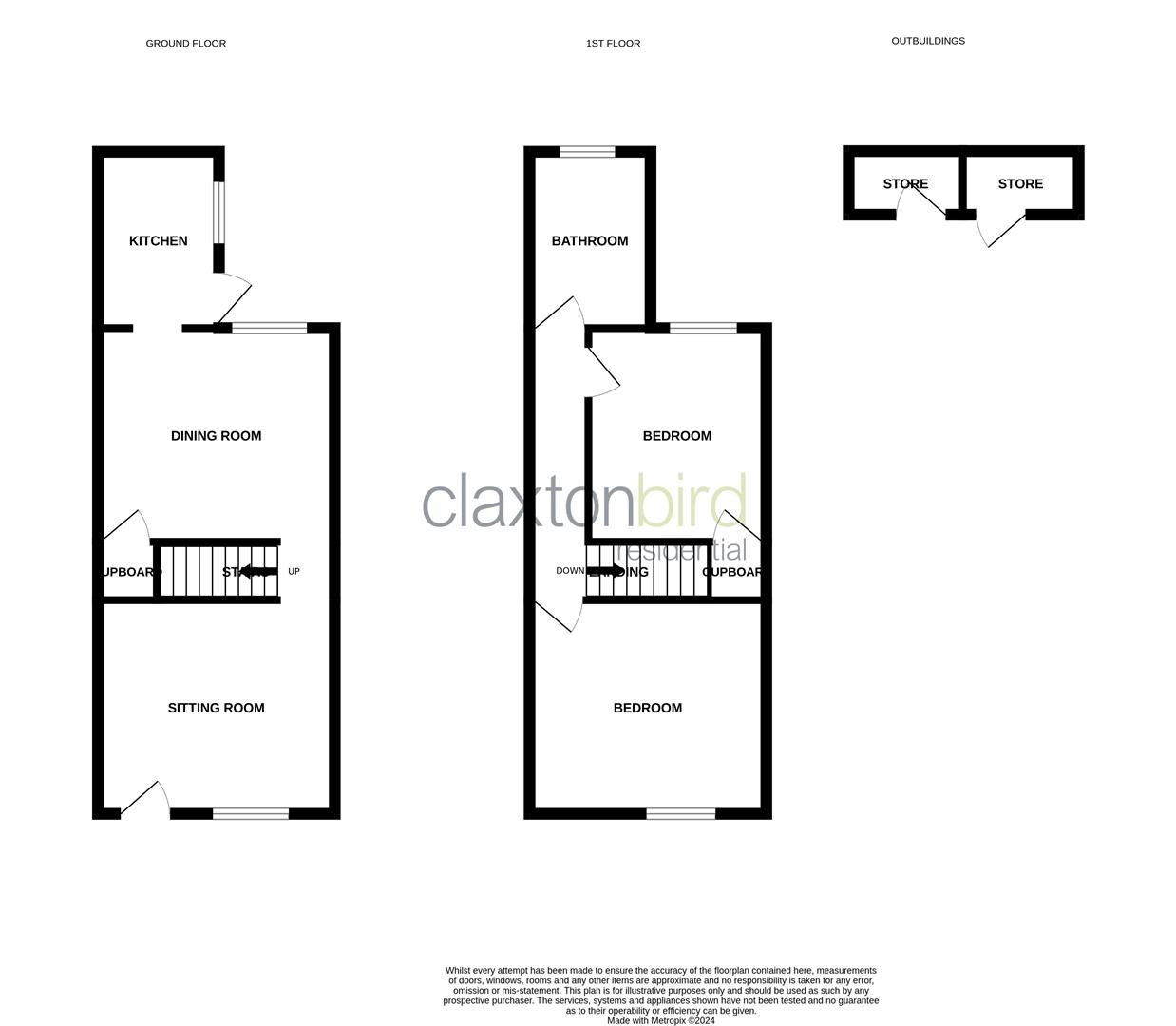Terraced house for sale in Onley Street, Norwich NR2
Just added* Calls to this number will be recorded for quality, compliance and training purposes.
Property features
- Newly Renovated Golden Triangle Terrace
- Two Bedrooms & Bathroom Off Landing
- Newly Fitted Kitchen With Built In Appliances
- Newly Fitted Bathroom Suite
- New Gas Central Heating System & Electrics Throughout
- No Onward Chain
Property description
*** Guide Price £300,000 - £325,000 *** launch event - Saturday 6th July *** Nestled in the heart of the Golden Triangle, this charming & bright Victorian mid-terrace house with high ceilings is a true gem waiting to be discovered. Boasting a delightful blend of classic elegance and modern comfort, this property has been meticulously renovated to a high standard throughout.
As you step inside, you are greeted by two inviting reception rooms that offer the ideal space for entertaining guests or simply relaxing with your loved ones. The newly fitted kitchen is a culinary delight, complete with built-in appliances and oak wood worktops.
Upstairs, you will find two bedrooms and a stylish bathroom, all conveniently located off the landing for easy access. The newly fitted bathroom suite exudes luxury and has shower over the bath.
This Victorian property has been thoughtfully updated with new electrics, a new gas central heating system & has been decorated in low voc paint, with its prime location and modern amenities, this property is a rare find that offers the best of both worlds - historical charm and contemporary convenience.
Don't miss this opportunity to make this beautifully renovated Victorian terrace house your own.
Sitting Room (3.63m max x 3.28 (11'10" max x 10'9"))
Upvc double glazed sash window to front aspect, feature cast iron fireplace, double glazed entrance door with multi-point locking and fan light above, radiator and opening to dining room
Dining Room (3.62m max x 3.29m (11'10" max x 10'9"))
Upvc double glazed sash look window to rear aspect, Mandarin Stone porcelain tiled floor, under stairs storage cupboard with plumbing for washing machine and socket for wireless vacuum, opening to kitchen and radiator.
Kitchen (2.69m x 1.84m (8'9" x 6'0"))
Newly fitted kitchen comprising shaker style wall and base units with wood worktop over, tiled splash back, butler sink with traditional brass mixer tap, built in dishwasher & fridge freezer, built in oven, induction hob and extractor above, Mandarin Stone porcelain tiled floor, usb-c double socket, LED under cabinet lights, newly installed wall mounted central heating boiler in cupboard, upvc double glazed sash look window to side aspect and vertical radiator. Double glazed rear access door with multi-point locking.
First Floor Landing
Doors to both bedrooms and bathroom.
Bedroom (3.61m max x 3.27m (11'10" max x 10'8"))
Upvc double glazed sash window tot front aspect, loft access and radiator.
Bedroom (3.31m x 2.71m max (10'10" x 8'10" max ))
Upvc double glazed sash look window to rear aspect, over stairs storage cupboard and radiator.
Bathroom (2.71m x 1.91m (8'10" x 6'3"))
Newly fitted three piece bathroom suite comprising bath with mixer tap and shower attachment over, shower screen, wash hand basin in vanity unit with mixer tap, low level W.C, extractor fan, Mandarin Stone part tiled walls and feature floor tiles, traditional towel rail radiator, double shaver socket, illuminated mirror cabinet, and upvc double glazed window sash look window to rear aspect.
Front Garden
Walled front garden with sandstone pathway to entrance door, shingle garden with inset flower and shrubs.
Rear Garden
Bi-sected South-West facing rear garden enclosed by gate and fencing, mainly laid to Indian sandstone with ample space for outdoor table and chairs, part laid to lawn, two renovated brick built stores and outside tap and light.
Agents Note
The current owner has renovated this property throughout, including electrical re-wire, new central heating system installed, majority of external walls have been internally insulated, new windows and doors have been installed, re-plastered walls and ceilings with new décor and floor coverings.
The property has been meticulously finished and must be viewed to fully appreciate.
Property info
For more information about this property, please contact
ClaxtonBird Residential, NR2 on +44 1603 963785 * (local rate)
Disclaimer
Property descriptions and related information displayed on this page, with the exclusion of Running Costs data, are marketing materials provided by ClaxtonBird Residential, and do not constitute property particulars. Please contact ClaxtonBird Residential for full details and further information. The Running Costs data displayed on this page are provided by PrimeLocation to give an indication of potential running costs based on various data sources. PrimeLocation does not warrant or accept any responsibility for the accuracy or completeness of the property descriptions, related information or Running Costs data provided here.

































.png)