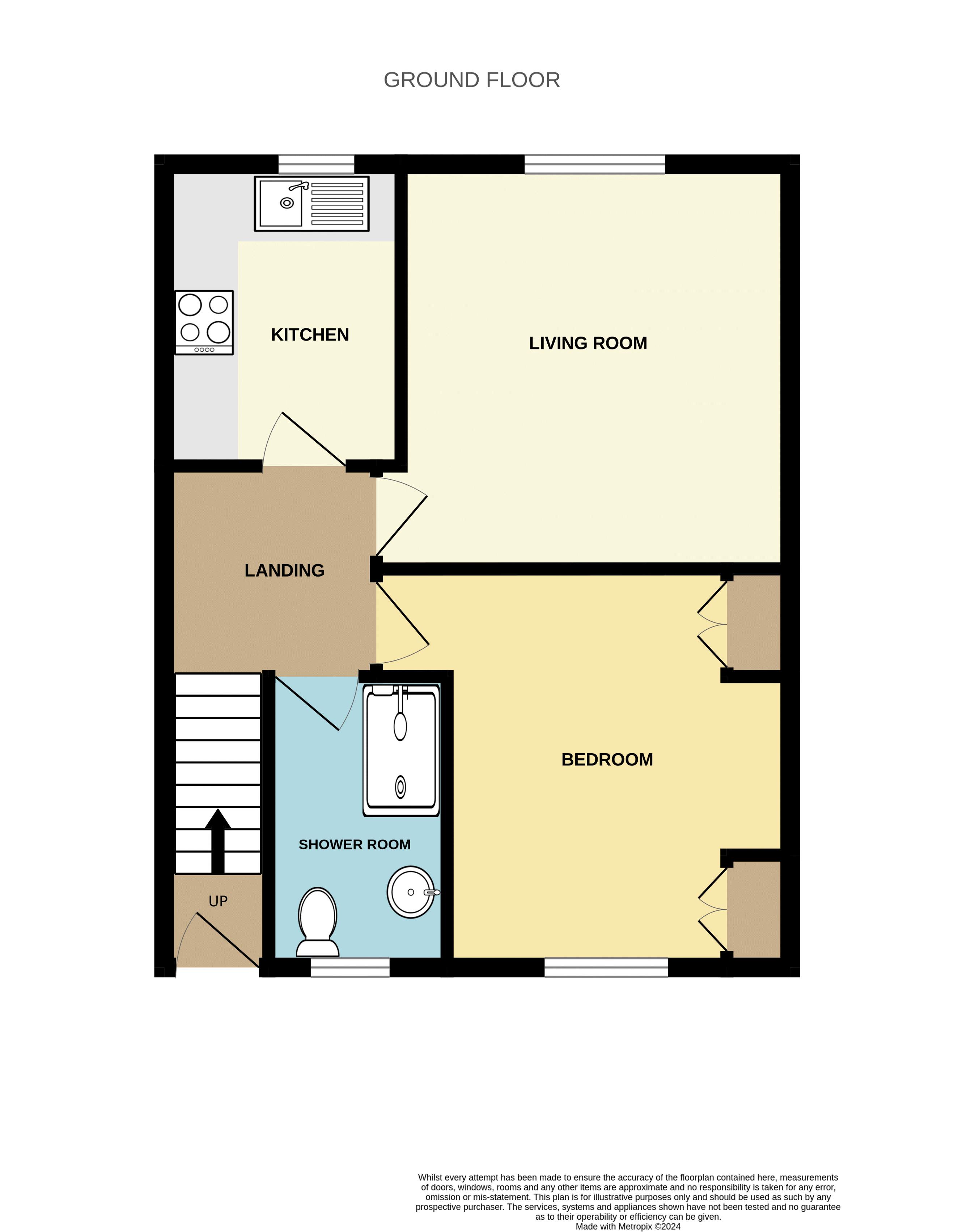Flat for sale in Badgers Brow, Bucknall Road, Stoke-On-Trent ST1
Just added* Calls to this number will be recorded for quality, compliance and training purposes.
Property features
- First floor apartment
- Located within a private development
- Conveniently situated to local amenities
- Allocated parking space
- Contemporary shower room
Property description
This well presented, first floor, one bedroom apartment is located within a private development and is perfect for a first time buyer or to let investor.
The accommodation is comprised of a living room, double bedroom, shower room with contemporary suite and storage cupboard and kitchen which has an integrated electric fan assisted oven, Indesit ceramic hob and an extractor hood.
The apartment is accessed via a private entrance hall is alarmed and benefits from allocated parking for one vehicle with visitor parking if so desired.
Ideal for a first time buyer or Buy to Let investor an internal viewing is highly recommended to be fully appreciated.
Note:
Service Charge = £374 per 6 months (Jul-Dec 2024)
Ground rent = £200 per 6 months (Oct 2023-March 2024)
Lease = 970 years
Entrance Hall
Wood double glazed door to the frontage, stairs up.
Landing (6' 9'' x 6' 4'' (2.06m x 1.93m))
Electric radiator, loft access.
Kitchen (8' 9'' x 6' 9'' (2.66m x 2.06m))
Wood double glazed window to the rear, range of units to the base and eye level, integral Indesit ceramic hob, integral fan assisted electric oven, extractor hood, stainless steel sink and drainer, chrome mixer tap, space and plumbing for a washing machine, space for an under counter fridge.
Living Room (12' 2'' x 11' 6'' (3.70m x 3.50m))
Wood double glazed window to the rear.
Bedroom (11' 11'' x 11' 6'' (3.64m x 3.50m) (Max measurement))
Wood double glazed window to the frontage, Delonghi electric radiator, built in wardrobes.
Shower Room (8' 9'' x 5' 3'' (2.66m x 1.61m))
Wood double glazed window to the frontage, shower enclosure, chrome wall mounted taps, chrome shower head, pedestal wash hand basin, chrome mixer tap, low level WC, part tiled, inset ceiling spotlights, electric heater, access to over stairs storage housing Megaflo water heater.
Externally
1 x allocated parking space, visitor spaces available.
Loft
Part boarded, pull down ladder.
Property info
For more information about this property, please contact
Whittaker & Biggs, ST13 on +44 1538 269070 * (local rate)
Disclaimer
Property descriptions and related information displayed on this page, with the exclusion of Running Costs data, are marketing materials provided by Whittaker & Biggs, and do not constitute property particulars. Please contact Whittaker & Biggs for full details and further information. The Running Costs data displayed on this page are provided by PrimeLocation to give an indication of potential running costs based on various data sources. PrimeLocation does not warrant or accept any responsibility for the accuracy or completeness of the property descriptions, related information or Running Costs data provided here.

























.png)


