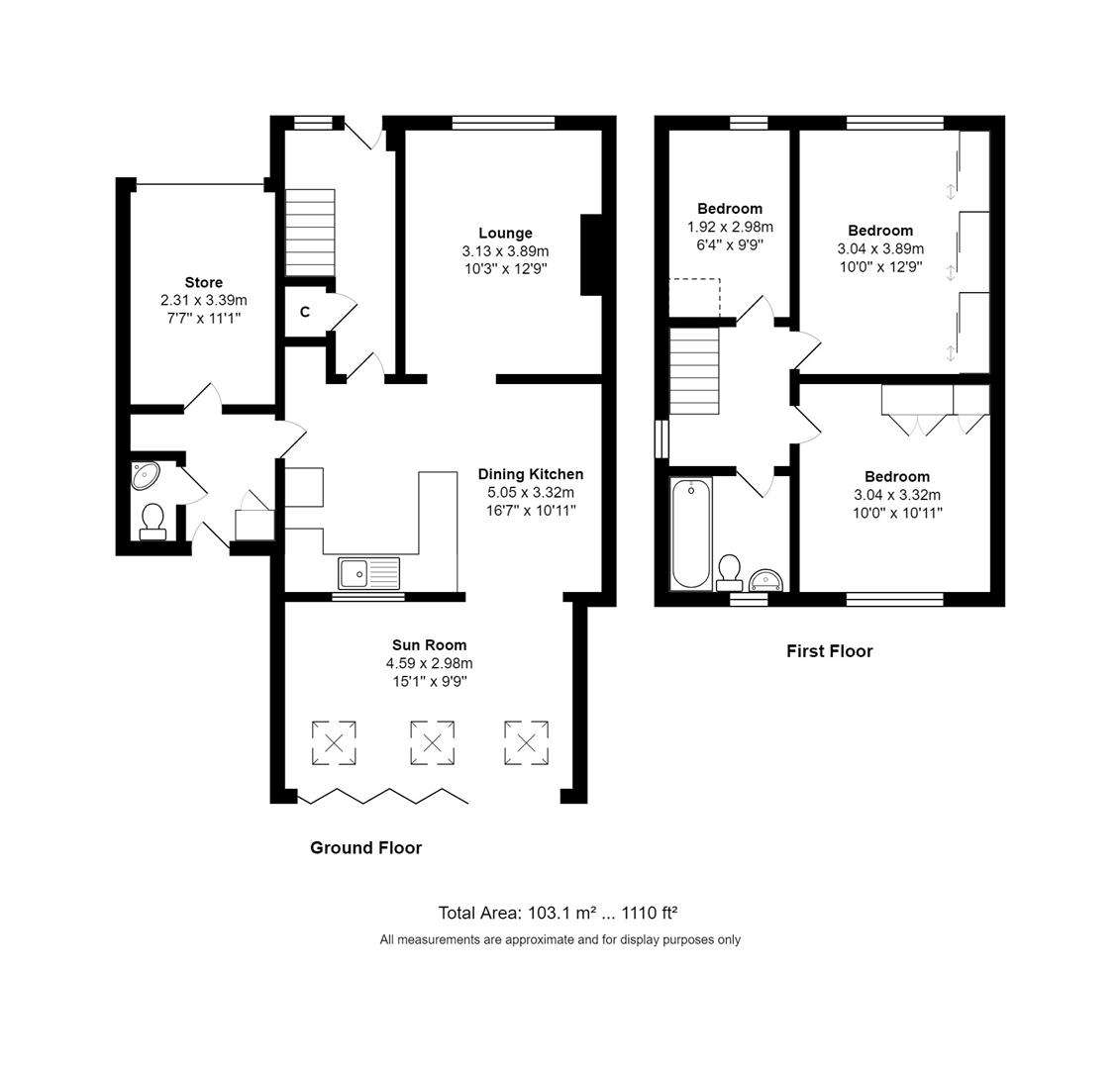Semi-detached house for sale in Linton Crescent, Leeds LS17
* Calls to this number will be recorded for quality, compliance and training purposes.
Property features
- Exceptionally presented 3-bed semi
- Sought after location
- Wonderful open plan living space
- Utility and W/C
- Modern fitted kitchen
- Bifolds out to the rear garden
- Sold chain free
- Private west facing rear garden
- EPC - D
- Council tax band - C
Property description
*** extended 3 bedroom semi detached *** prime alwoodley location *** wonderul open plan ground floor *** garage, utility and W/C *** Stoneacre Properties are delighted to bring to market this superbly presented 3 bedroom semi detached property in the highly sought after area of Alwoodley. Boasting two double bedrooms, utility room, w/c, and a superb open plan ground floor, this spacious family home is offered in a move in ready condition and has excellent access to local schools, amenities and transport links.
The property has been carefully updated by the current owners throughout boasting new kitchen, bathroom, and decor, as well as new extension boasting bifold doors out to the rear garden. In brief, the property comprises entrance hallway, living room which is open to the open plan kitchen/diner featuring a modern fitted kitchen, which continues to the further reception room that opens up to the garden. The ground floor also boasts utility room, w/c and integral garage. To the first floor, there are 2 fantastic sized double bedrooms both with fitted storage, a third single bedroom and a stunning house bathroom. Externally, the property boasts a private West facing rear garden. To the front, a driveway runs up to the garage. Viewings are highly recommended.
Entrance
Entering the property you are welcomed into the entrance hallway which leads through to the open plan kitchen/diner and to the lounge.
Lounge
Well presented and cosy formal lounge boasts feature fireplace and large window to the front elevation of the property flooding the room with natural light. Laminate flooring runs seamlessly from the kitchen/diner into the lounge.
Kitchen/Diner
Open plan living space boasts a modern fitted kitchen made up of shaker style wall and base units and comprises integrated dishwasher and freestanding oven with gas hob and extractor above. There is an abundance of storage space, breakfast bar seating and the kitchen is complete with wood worktops. The kitchen is open to the dining area and also leads through to the second living room. Access is also offered from the kitchen to the utility room, w/c and integral garage.
Utility
Houses the washing machine and dryer, and leads to the garage, and rear door to the garden.
W/C
Comprising toilet and sink
Garage
Ideal storage space with electric roller door.
Living Room
The extended part of the house offers a second reception room with bifold doors to the rear garden.
Bedroom 1
Spacious double bedroom laid to carpet with sliding fitted wardrobes.
Bedroom 2
Second large double bedroom with fitted storage.
Bedroom 3
Third bedroom, also ideal as a home office or nursery.
Bathroom
Tiled main house bathroom with shower over bath, toilet and sink.
External
To the front of the property is a block paved driveway that leads up to the garage, and a front garden laid to lawn. To the rear is a private West facing garden with patio seating area and lawned garden. The rear garden is a wonderful space for hosting and socialising with it opening up entirely to the open plan ground floor living space.
Property info
For more information about this property, please contact
Stoneacre Properties, LS7 on +44 113 427 5849 * (local rate)
Disclaimer
Property descriptions and related information displayed on this page, with the exclusion of Running Costs data, are marketing materials provided by Stoneacre Properties, and do not constitute property particulars. Please contact Stoneacre Properties for full details and further information. The Running Costs data displayed on this page are provided by PrimeLocation to give an indication of potential running costs based on various data sources. PrimeLocation does not warrant or accept any responsibility for the accuracy or completeness of the property descriptions, related information or Running Costs data provided here.



































.png)
