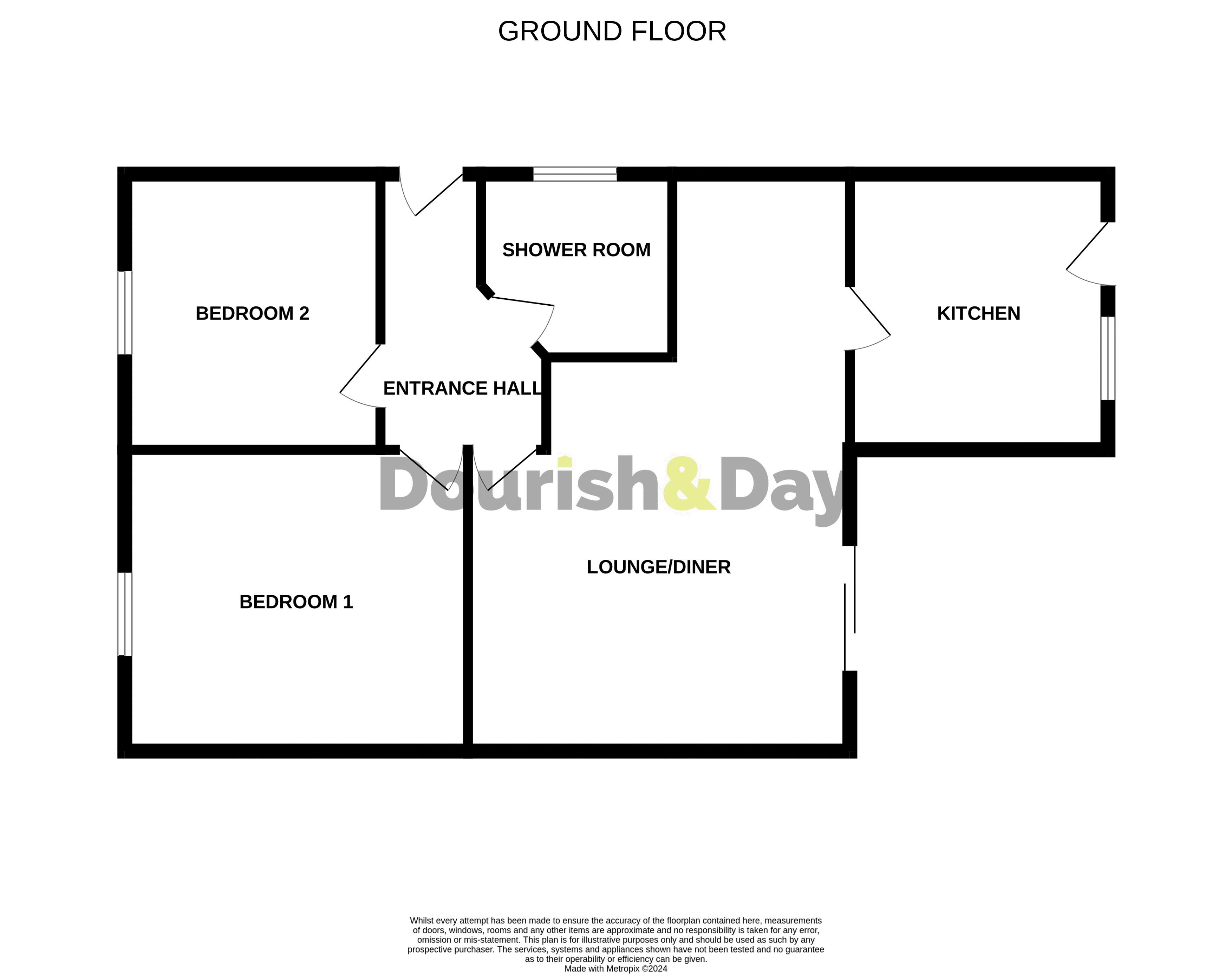Bungalow for sale in Filance Close, Penkridge, Staffordshire ST19
* Calls to this number will be recorded for quality, compliance and training purposes.
Property features
- Sought After Village Location
- Rare Opportunity In Popular Cul De Sac
- Semi-Detached Bungalow
- Garage, Driveway & Ample Off-Road Parking
- Superb Well Manicured Gardens
- Convenient For Local Amenities, Including Bus Routes
Property description
Call us 9AM - 9PM -7 days a week, 365 days a year!
This is an opportunity which doesn't come around very often. A generous and superbly appointed two bedroom semi-detached bungalow in the highly desirable market town of Penkridge, situated in this delightful and tranquil Cul De Sac. Internally, the accommodation comprises of an entrance hall, spacious lounge diner, kitchen, two bedrooms and a shower room. Externally, having a stunning well kept private garden with a driveway to the front and a single garage, With vacant possession and no upward chain this property certainly won't be around for long, as it is incredibly rare for a property like this to come to the market, so don't miss out and book in your viewing today!
Agents Note
Note: The property is offered for sale subject to the grant of probate, which has been applied for.
Entrance Hallway
An inviting & spacious entrance hall, having a dado rail, loft access hatch, a radiator, and doors to;
Lounge/Diner (23' 5'' x 16' 7'' (7.14m x 5.05m))
A spacious good sized rear facing lounge/diner, with an inset living flame gas fire set within a decorative surround, ceiling coving, dado rail, two radiators, a double glazed sliding patio door to rear patio, and internal door to;
Kitchen (9' 10'' x 9' 9'' (2.99m x 2.96m))
A smart rear facing kitchen fitted with a range of wall, base & drawer units with work surfaces over incorporating an inset sink unit with chrome mixer tap with space & plumbing for kitchen appliances. There is splashback tiling to the walls, tile effect laminate flooring, a radiator and double glazed window & door to rear garden.
Bedroom One (12' 6'' x 11' 0'' (3.81m x 3.36m))
Having a feature dado rail, radiator, double glazed window to front elevation.
Bedroom Two (10' 0'' x 9' 0'' (3.05m x 2.74m))
Having feature dado rail, laminate flooring, built-in wardrobes, radiator and double glazed window to front elevation.
Shower Room (7' 10'' x 7' 4'' (2.40m x 2.23m))
Fitted with a suite comprising low-level WC, pedestal wash basin & tiled shower cubicle with an electric shower. There is tiled walls, radiator, vinyl flooring, door to storage cupboard and double glazed window to side elevation.
Outside Front
The property is approached over a driveway providing off-street vehicle parking and access to the garage and entrance door. There is a well-manicured lawn to the side with a variety of established flowerbeds, plants & shrubs.
Garage (20' 6'' x 7' 9'' (6.24m x 2.35m))
With twin opening doors to front and a window & door to rear.
Outside Rear
A private & superbly presented pleasant garden with a paved patio seating area, the majority being laid to lawn with a variety of established flowerbeds, plants & shrubs. The garden also has a secondary paved patio seating area and is enclosed by panelled fencing.
Property info
Virtual Floorplan View original
View Floorplan 1(Opens in a new window)

For more information about this property, please contact
Dourish & Day Estate Agent, ST19 on +44 1785 292830 * (local rate)
Disclaimer
Property descriptions and related information displayed on this page, with the exclusion of Running Costs data, are marketing materials provided by Dourish & Day Estate Agent, and do not constitute property particulars. Please contact Dourish & Day Estate Agent for full details and further information. The Running Costs data displayed on this page are provided by PrimeLocation to give an indication of potential running costs based on various data sources. PrimeLocation does not warrant or accept any responsibility for the accuracy or completeness of the property descriptions, related information or Running Costs data provided here.

































.png)
