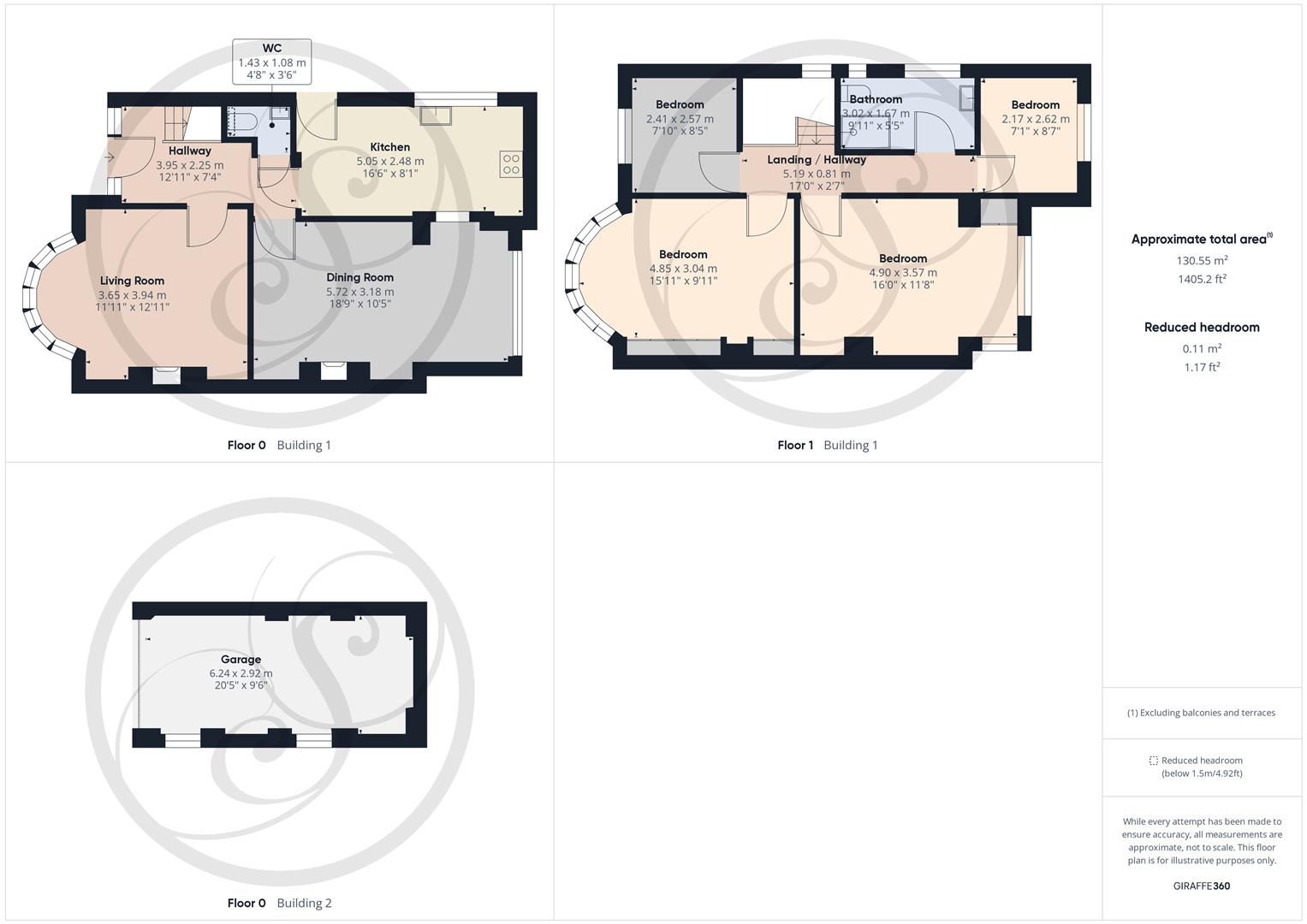Semi-detached house for sale in Wensley Drive, Chapel Allerton, Leeds LS7
* Calls to this number will be recorded for quality, compliance and training purposes.
Property features
- Initial viewings 6 July
- 4-bed semi
- Central chapel allerton
- All amenities on your doorstep
- Updated by the current owner
- Further potential to develop
- EPC - D
- Council tax band - C
Property description
*** larger than average 4-bed semi in the heart of chapel allerton A stones throw from all the amenities on offer *** A wonderful family property with potential to further develop *** Stoneacre Properties are delighted to present to market this spacious 4-bed semi detached property, one of four naturally larger semi-detached properties on Wensley Drive, the property has been updated by the current owner with the vast majority of the property have been replastered, partially rewired, redecorated throughout and new carpets throughout. The property offers further potential to develop with the opportunity to knock the kitchen through to the dining room to create a wonderful open plan kitchen/living/diner to the rear of the property.
Situated on Wensley Drive the property is a 2 minute walk from Stainbeck Lane with the centre of Chapel Allerton less than a 5 minute walk away, meaning all the shops, bars and restaurants are on your doorstep as well as highly regarded primary schools within walking distance, the properties location is ideal for individuals, couples and families alike. Leeds City Centre is also easily accessible either by car and public transport.
To the ground floor of the property is a spacious entrance hallway which offers access to the lounge, dining room, kitchen, and the ground floor is complete with w/c. To the first floor of the property there are four generous sized double bedrooms, bedrooms 1 and 2 being large doubles and the first floor is complete with house bathroom. Externally, the property boasts a large front driveway that runs down the side of the property to the detached brick built garage. To the front is a mature garden with plants and shrubbery throughout and is laid to lawn, to the rear a private garden.
This property must be seen to truly appreciate all it has to offer!
Entrance
Entering the property you are welcomed into the hallway which offers access throughout the ground floor of the property.
Lounge
Large formal lounge offers ample space for seating and with a large bay window to the front elevation of the property the room is flooded with natural light. The lounge is complete with log burner and is newly laid to carpet.
Dining Room
An expansive second reception room overlooks the garden and runs parallel to the kitchen therefore offering a wonderful opportunity to knock through into the kitchen and create an open plan kitchen/living/diner with access out to the rear garden. The dining room has recently been redecorated and fitted with new carpet.
Kitchen
Well presented kitchen is overly spacious and offers an abundance of storage space as well as integrated double oven, gas hob with extractor above and plumbing for washing machine and dishwasher as well as space for fridge/freezer. The kitchen is complete with solid wood worktops. Side door leads out to the driveway.
W/C
Ground floor is complete w/c comprising toilet and sink.
Landing
First floor landing offers access to all four bedrooms and the main house bathroom. The landing and bedrooms have been newly laid to carpet.
Bedroom 1
Large double bedroom with ample space for bedroom furniture including wardrobes, and large bay window to front elevation of the property.
Bedroom 2
Second large double bedroom with fitted wardrobe and overlooking the rear garden.
Bedroom 3
Third double bedroom at the far end of the hallway.
Bedroom 4
Fourth single bedroom also ideal as a home office.
Bathroom
Tiled house bathroom with walk in shower, toilet and sink.
Garage
Situated to the rear of the property and at the end of the driveway is this spacious brick built garage offering a wonderful storage space, with its own fuse box and electrics.
External
To the front of the property is a mature garden laid to lawn with an array of plants and shrubbery throughout the garden. A large driveway capable of holiding circa 4-5 cars and leads up to the garage. To the rear is a private garden laid to lawn.
Property info
For more information about this property, please contact
Stoneacre Properties, LS7 on +44 113 427 5849 * (local rate)
Disclaimer
Property descriptions and related information displayed on this page, with the exclusion of Running Costs data, are marketing materials provided by Stoneacre Properties, and do not constitute property particulars. Please contact Stoneacre Properties for full details and further information. The Running Costs data displayed on this page are provided by PrimeLocation to give an indication of potential running costs based on various data sources. PrimeLocation does not warrant or accept any responsibility for the accuracy or completeness of the property descriptions, related information or Running Costs data provided here.


































.png)
