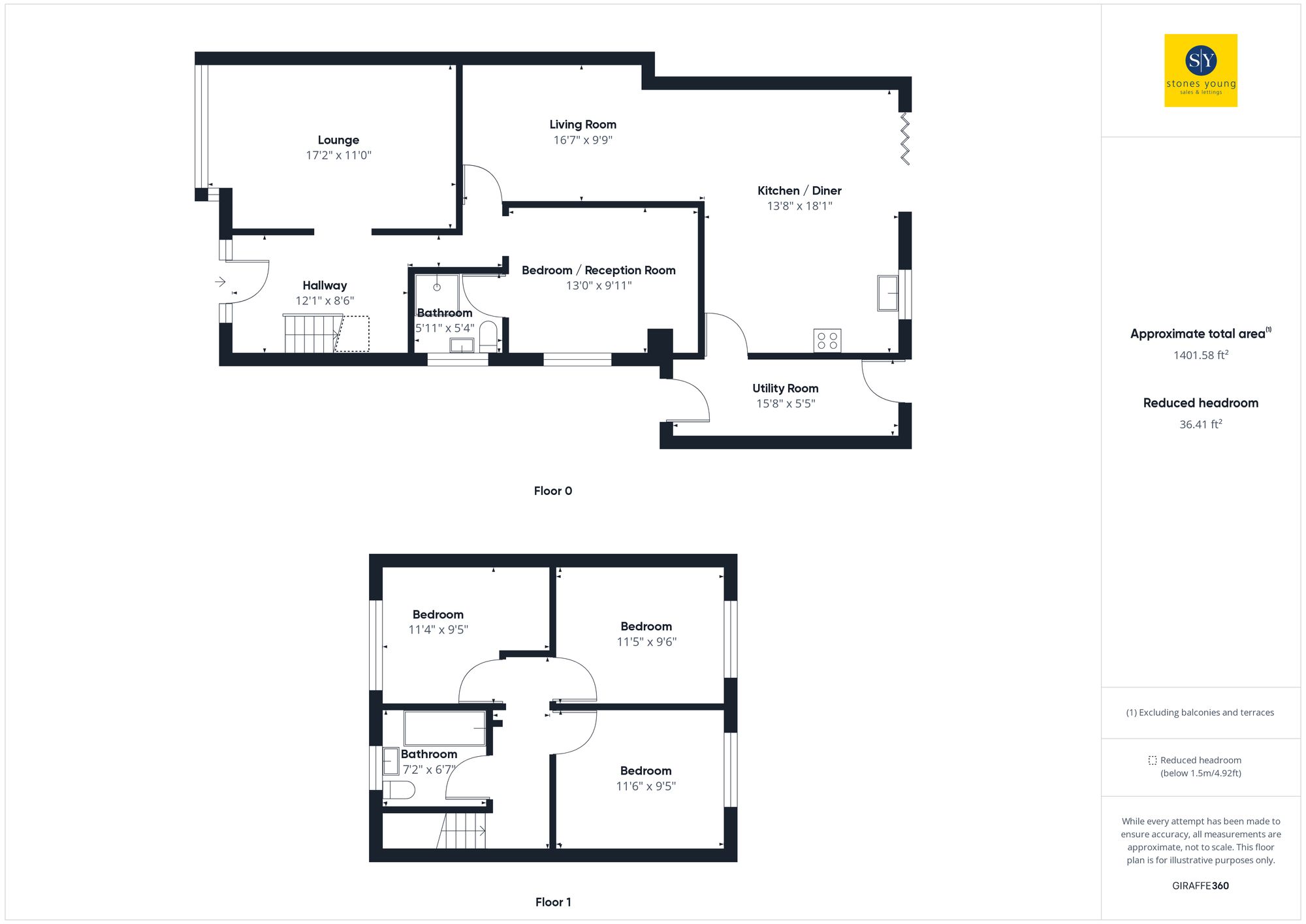Semi-detached house for sale in St. Marys Drive, Langho BB6
* Calls to this number will be recorded for quality, compliance and training purposes.
Property features
- Freehold Tenure
- Extensive Rear Garden
- Driveway Parking
- No Chain Delay!
- Sought After Ribble Valley Location
- Gas Central Heating & uPVC Double Glazing Throughout
- Council Tax Band D
Property description
This impressive, freehold property briefly comprises of a welcoming entrance hallway with stairs leading to the first floor. The bright and spacious lounge provides the perfect space for the family to relax alongside the second living room which flows well into the kitchen/ diner. Allowing the perfect space for the family to convene as well as entertaining guests, the kitchen is well equipped with various integrated appliances and a central island. Just off the kitchen is the convenient utility room with space for both a washer and tumble dryer. Completing the ground floor is the master bedroom with a contemporary en-suite.
On the first floor, leading off the landing, you will find three well sized double bedrooms as well as the three piece family bathroom with a mains fed shower and tiling from floor to ceiling. The property is warmed through gas central heating and benefits from double glazing throughout!
Externally this home benefits from idyllic panoramic views of the Ribble Valley and further afield towards the west coast. The property has a driveway for up to 4 vehicles and there is also additional on street parking available to the front of the property. To the rear there is a split level garden with a decked patio area along with an extensive elevated garden. Due to the high standard of accommodation on offer high interest is anticipated and so early viewing is advised!
EPC Rating: C
Hallway
True grain flooring, ceiling spotlights, meters, double glazed uPVC rock front door, 2 x frosted window, stairs to first floor.
Lounge (5.23m x 3.35m)
True grain floor, ceiling spotlights, fitted remote blinds, panel radiator, tv point, double glazed uPVC window.
Living Room (5.05m x 2.97m)
True grain flooring, ceiling spotlights, panel radiator, tv point.
Kitchen / Diner (4.17m x 5.51m)
True grain flooring, fitted wall and base units with solid wood work surfaces, Range master cooker, extractor fan, double Belfast sink, fridge freezer, integral dishwasher, island with drawer and cupboards, space for dining table, ceiling spotlights, pendant light, wall radiator, Anthracite aluminium Bi-folding doors, double glazed uPVC window overlooking the rear garden, x2 Velux windows, door into utility room.
Utility Room (4.78m x 1.65m)
True grain flooring, ceiling spotlights, solid wood work surfaces, plumbed for washing machine, space for tumble dryer, wall mounted combi boiler, 2 x double glazed uPVC rock door, access to the loft which is boarded and insulated.
Bedroom One (3.96m x 3.02m)
Carpet flooring, ceiling spotlights, panel radiator, double glazed uPVC window with fitted remote blinds, door into en-suite.
En-Suite (1.80m x 1.63m)
Tiled floor to ceiling wet room, two piece in white, shower enclosure, shaving point, wall mounted radiator, ceiling spotlights, double glazed uPVC window.
Landing
Carpet flooring, Velux window, ceiling spotlights.
Bedroom Two (3.51m x 2.87m)
Carpet flooring, ceiling spotlights, panel radiator, double glazed uPVC window overlooking the rear garden.
Bedroom Three (3.48m x 2.90m)
Carpet flooring, ceiling spotlights, panel radiator, double glazed uPVC window overlooking the rear garden.
Bedroom Four (3.45m x 2.87m)
Carpet flooring, ceiling spotlights, panel radiator, double glazed uPVC window, fitted remote blinds.
Bathroom (2.18m x 2.01m)
Tiled floor to ceiling, three piece in white, mains fed shower screen, ceiling spotlights, frosted double glazed uPVC window.
Property info
For more information about this property, please contact
Stones Young Estate and Letting Agents, Blackburn, BB1 on +44 1254 789979 * (local rate)
Disclaimer
Property descriptions and related information displayed on this page, with the exclusion of Running Costs data, are marketing materials provided by Stones Young Estate and Letting Agents, Blackburn, and do not constitute property particulars. Please contact Stones Young Estate and Letting Agents, Blackburn for full details and further information. The Running Costs data displayed on this page are provided by PrimeLocation to give an indication of potential running costs based on various data sources. PrimeLocation does not warrant or accept any responsibility for the accuracy or completeness of the property descriptions, related information or Running Costs data provided here.































.png)