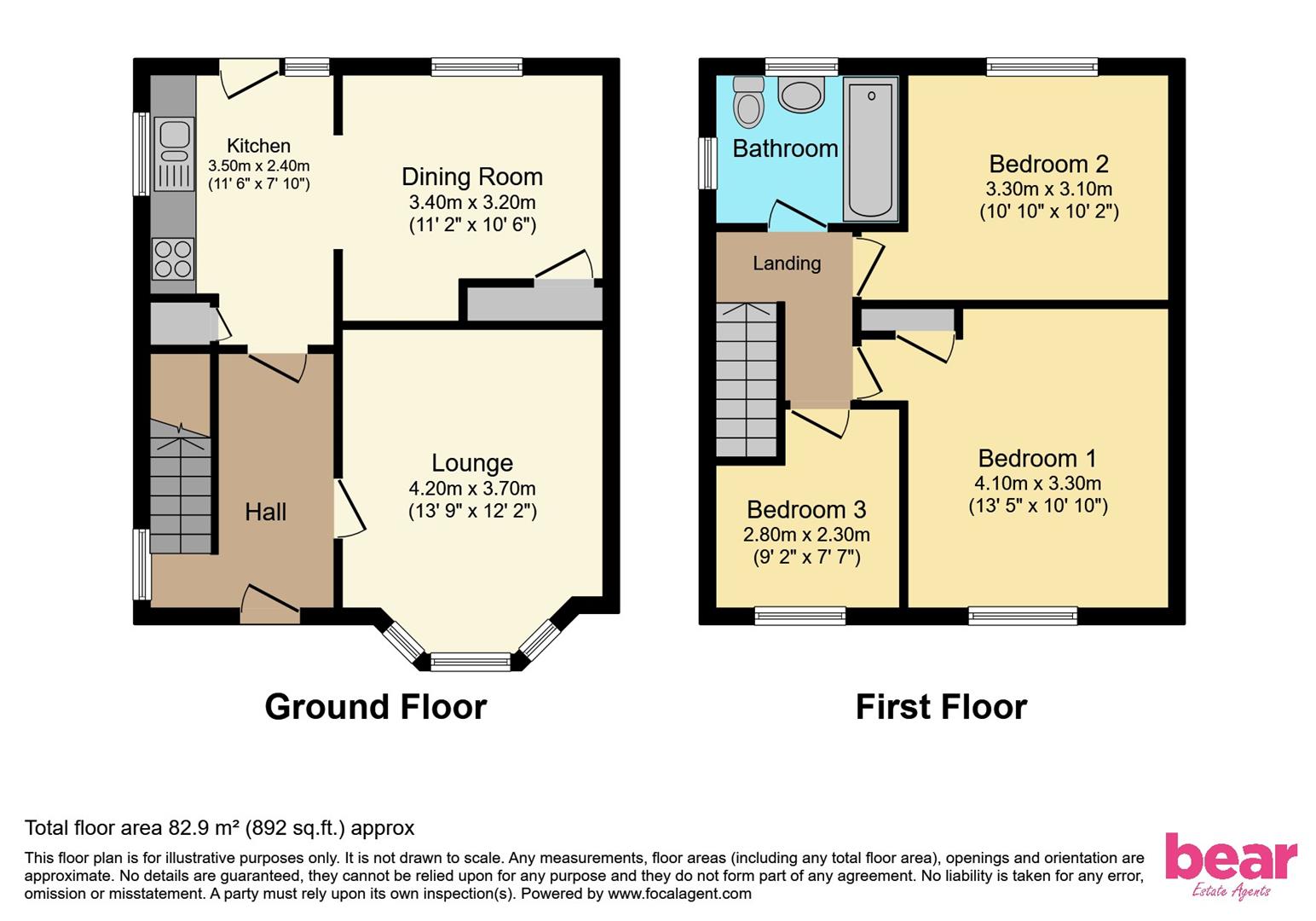Semi-detached house for sale in Richmond Drive, Westcliff-On-Sea SS0
* Calls to this number will be recorded for quality, compliance and training purposes.
Property features
- Three Spacious Bedrooms
- Huge Rear Garden
- Permit Parking
- Semi-Detached House
- Prime Location
- Great School Catchment Area
- Freehold Tenure
- Council Tax Band C
Property description
This charming three-bedroom semi-detached house offers the perfect opportunity for those looking to create their dream home. Featuring a spacious lounge, a well-proportioned kitchen, a dining room, and a three-piece bathroom suite, this property has a solid foundation for comfortable family living. Additionally, the property boasts a huge rear garden, ideal for outdoor activities and entertaining guests. Situated in a prime location, this home is within walking distance to Southend University Hospital and local amenities. Its proximity to Priory Park and excellent transport links, including easy access to the A127, make it an ideal choice for commuters and families alike. Furthermore, the property falls within a sought-after school catchment area, ensuring quality education options for families.
Property Overview
This three-bedroom semi-detached house presents an excellent opportunity for buyers looking to personalize their living space. With a huge rear garden, permit parking, and a prime location, it offers both convenience and potential for a growing family. The property falls within a desirable school catchment area and provides easy access to local amenities and transport links.
Ground Floor
The ground floor of this semi-detached house offers a welcoming entrance leading into a spacious lounge, perfect for family gatherings and relaxation. Adjacent to the lounge, the well-appointed kitchen provides ample space for meal preparation and storage. The dining room, conveniently located next to the kitchen, creates an ideal setting for family meals and entertaining guests.
First Floor
The first floor features three generously sized bedrooms, each offering comfortable living space and plenty of natural light. The three-piece suite bathroom is stylishly designed and includes a bathtub, shower, and vanity unit, providing a functional and relaxing space for the household.
Exterior
The property is complemented by a huge rear garden, offering endless possibilities for outdoor activities, gardening, or simply enjoying the outdoors. The garden space is a standout feature, providing ample room for children to play and for adults to unwind. Additionally, the property benefits from permit parking, ensuring convenience and security for residents.
School Catchment
This property is located within a highly sought-after school catchment area, providing access to excellent educational facilities. Families will appreciate the proximity to reputable schools, making it an ideal location for raising children.
Property info
For more information about this property, please contact
Bear Estate Agents, SS9 on +44 1702 787574 * (local rate)
Disclaimer
Property descriptions and related information displayed on this page, with the exclusion of Running Costs data, are marketing materials provided by Bear Estate Agents, and do not constitute property particulars. Please contact Bear Estate Agents for full details and further information. The Running Costs data displayed on this page are provided by PrimeLocation to give an indication of potential running costs based on various data sources. PrimeLocation does not warrant or accept any responsibility for the accuracy or completeness of the property descriptions, related information or Running Costs data provided here.





















.png)