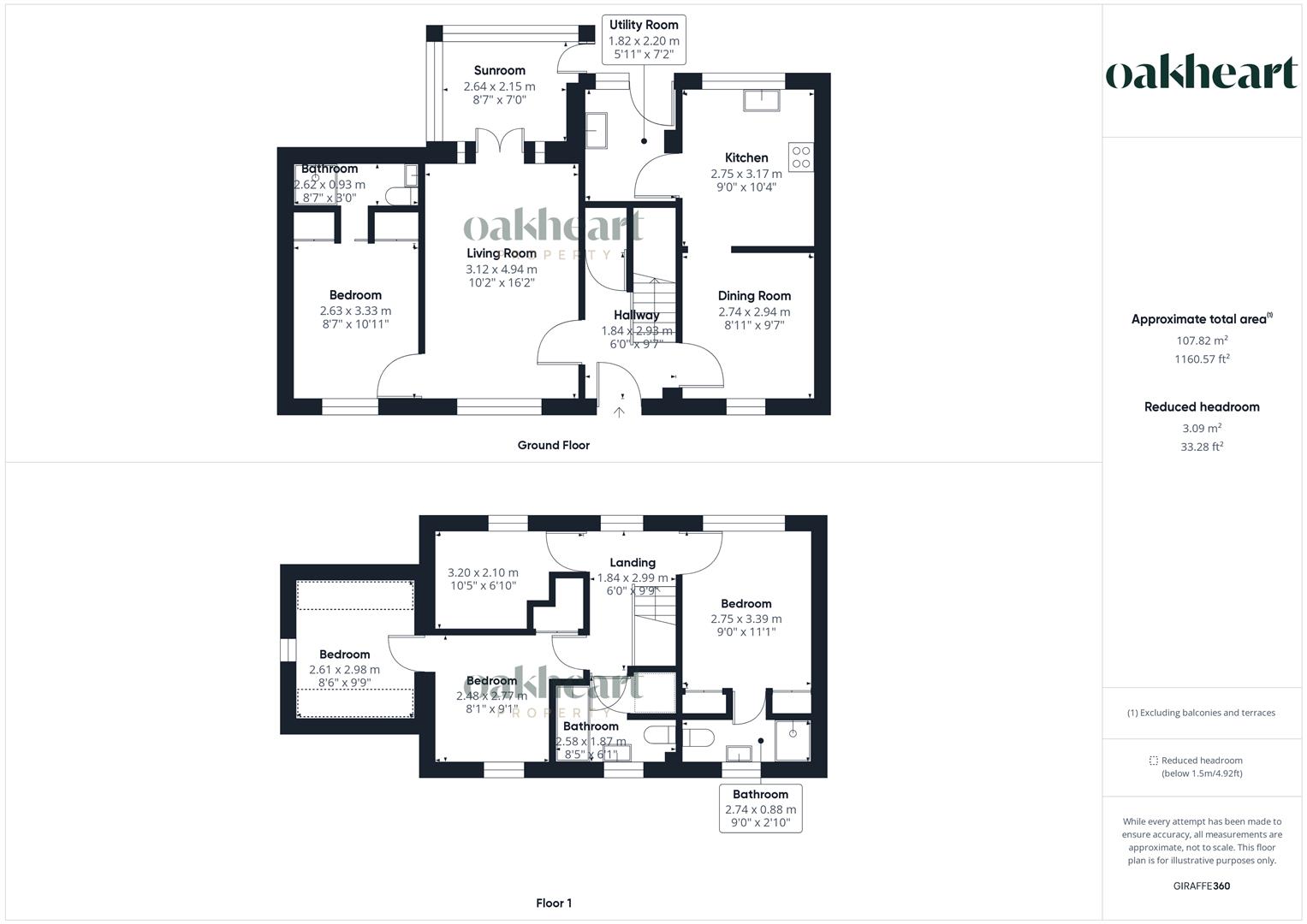Detached house for sale in Spicer Way, Great Cornard, Sudbury CO10
* Calls to this number will be recorded for quality, compliance and training purposes.
Property features
- Guide Price £425,000 - £475,000
- Detached Executive Residence
- Utility Room & Cloakroom
- Landscaped Front & Rear Gardens
- Conservatory
- Two En Suites
- Dressing Room/Study Off Bedroom
- Double Garage & Ample Off Road Parking
- Solar Panels
Property description
*Guide Price £425,000 - £475,000*
Located within Spicer Way in Great Cornard, is this exceptional four/five-bedroom detached home. Built in 2008, this modern property boasts a spacious 1,173 sq ft layout, perfect for comfortable family living.
As you arrive, you'll be greeted by meticulously landscaped front gardens, sitting on one of the largest plots in the area, offering ample parking space and privacy.
One of the standout features of this home is the eco-friendly additions it offers. Solar panels provide sustainable energy generation, while an ev charging point showcases a commitment to green living - perfect for those looking to reduce their carbon footprint.
The ground floor is thoughtfully designed, with a modern kitchen and a convenient utility room as well as a conveniently positioned dining room. Off the generous lounge, a conservatory is a delightful space offering views of the also landscaped, rear garden.
This property also boasts a ground floor double bedroom with its own en-suite bathroom, ideal for guests or multi-generational living. Upstairs, three generously proportioned bedrooms await, with bedroom two featuring its own en-suite for added convenience. Bedroom three also offers a versatile study or dressing room.
With a total of three bathrooms, including a beautifully appointed family bathroom, comfort and convenience are guaranteed for all residents. And with parking for up to 8 vehicles and a double garage, parking will never be an issue for you or your guests.
Please call Oakheart today to book your internal viewing.
Dining Room (2.90m x 2.69m (9'6 x 8'10))
Lounge (4.93m x 3.10m (16'2 x 10'2))
Kitchen (3.12m x 2.69m (10'3 x 8'10))
Utility Room (2.18m x 1.75m (7'2 x 5'9))
Bedroom One (4.98m x 2.95m (16'4 x 9'8))
Bedroom Two (3.05m x 2.74m (10' x 9'))
Bedroom Three (3.15m x 2.79m (10'4 x 9'2))
Bedroom Four (3.15m x 2.01m (10'4 x 6'7))
Dressing Room/Study (3.00m x 2.59m (9'10 x 8'6))
Property info
For more information about this property, please contact
Oakheart Property - Sudbury, CO10 on +44 1787 336178 * (local rate)
Disclaimer
Property descriptions and related information displayed on this page, with the exclusion of Running Costs data, are marketing materials provided by Oakheart Property - Sudbury, and do not constitute property particulars. Please contact Oakheart Property - Sudbury for full details and further information. The Running Costs data displayed on this page are provided by PrimeLocation to give an indication of potential running costs based on various data sources. PrimeLocation does not warrant or accept any responsibility for the accuracy or completeness of the property descriptions, related information or Running Costs data provided here.






































.png)
