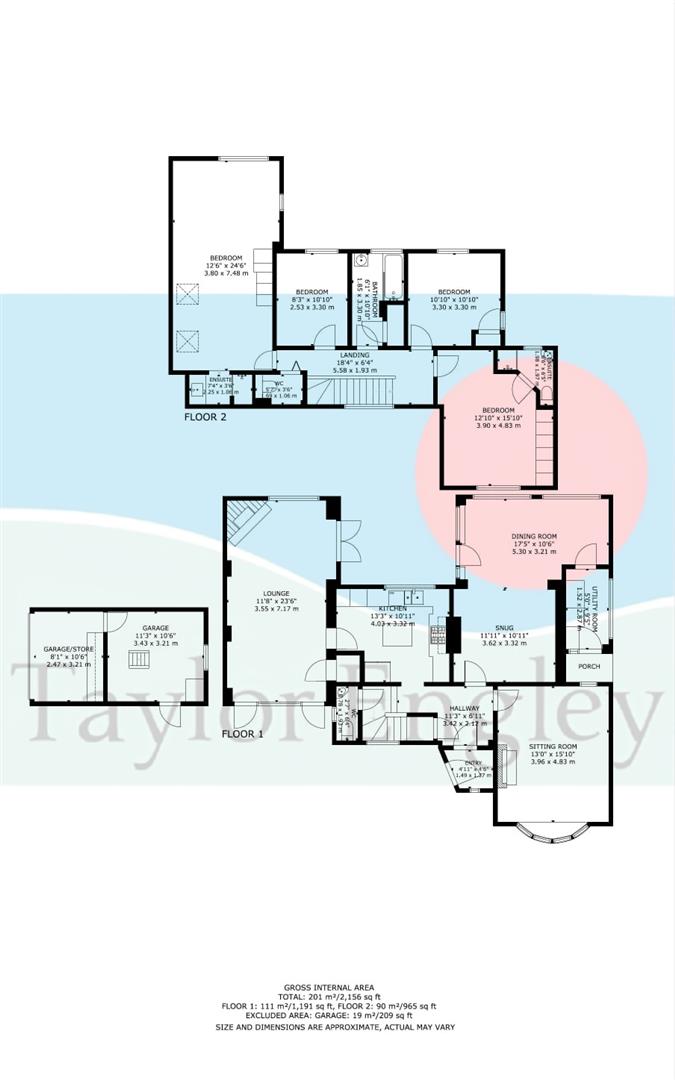Detached house for sale in London Road, Hailsham BN27
* Calls to this number will be recorded for quality, compliance and training purposes.
Property description
Taylor Engley are pleased to bring to the market this beautiful individual Sussex Style detached house, located in a highly desirable residential location in North Hailsham. Approached via a large gated driveway and set in a good size plot, well set back from the road, this spacious character property enjoys three large reception rooms, four bedrooms and three bathrooms. The large detached garage has been divided to offer storage areas with an office studio above, ideal for those working from home. Properties of this stature rarely to come to the market, so early viewing is recommended. EPC = D
Entrance Vestibule
Wooden front door, small window to front, stone tiled flooring with underfloor heating, glazed door to:
Entrance Hall
Stone tiled flooring with underfloor heating, under stairs storage cupboard, radiator.
Cloakroom/Wc
White suite comprising low level WC, washbasin, window to side, tiled floor and part tiled walls.
Living Room (4.85m x 3.91m (15'11" x 12'10"))
Feature character fireplace with back boiler, bow window overlooking the front garden, parquet flooring, radiator.
Open Plan Family Room/Dining Room (6.50m x 5.11m narrowing to 3.58m (21'4" x 16'9" na)
Large windows overlooking the rear garden, engineered wood flooring, three radiators, door to rear garden, door to:
Utility Room (2.74m x 1.52m (9' x 5'))
Built-in cupboards and drawer, space for tumble dryer, windows to side, door to garden, tiled floor
Kitchen (4.04m x 3.28m max (13'3" x 10'9" max))
Fitted with a range of cream fronted cupboards and drawers, built-in eye level oven and gas hob with extractor hood over, integral dishwasher and fridge, ceramic one and a half bowl sink unit with mixer tap, composite work surfaces, space for washing machine and fridge/freezer. Island unit with cupboards and shelving and breakfast bar area. Feature brick wall, large window overlooking the rear garden, wood laminate flooring, door to:
Sitting Room (7.16m x 3.48m (23'6" x 11'5"))
A charming triple aspect room, with folding doors opening on to the courtyard area, window to rear and doors opening in to the rear garden. Feature brick inglenook fireplace with inset wood burning stove, luxury vinyl floor tiles, radiator, built-in storage cupboard.
From the hallway, stairs rise to the first floor landing with windows overlooking the front garden. Hatch to loft space.
W.C.
White suite comprising WC, washbasin and part tiled walls.
Master Bedroom (75.29m x 3.56m (247" x 11'8"))
Triple aspect room with windows to rear and sides, radiator, eaves storage, archway to:
En-Suite Shower Room
Shower cubicle, washbasin with cupboards below, heated towel rail.
Bedroom Two (4.83m x 3.28m max (15'10" x 10'9" max))
Window overlooking the front garden, wood laminate flooring, radiator, range of built-in wardrobe cupboards and drawers.
En-Suite Shower Room
Suite comprising WC, washbasin, shower cubicle, heated towel rail, window to rear.
Bedroom Three (3.38m x 3.05m0.30m (11'1" x 10"1"))
Double aspect room with windows to rear and side, radiator, built-in wardrobe cupboard.
Bedroom Four (3.33m x 2.39m (10'11" x 7'10"))
Window with outlook over the rear garden, radiator, wood laminate flooring.
Family Bathoom
Suite comprising 'P' shaped bath with shower over, washbasin, tiled walls, window to rear, heated towel rail, large airing cupboard housing hot water cylinder and slatted shelving.
Outside
Detached Garage & Studio (6.02m x 3.20m (19'9" x 10'6"))
The garage has been converted to offer a storage area to front with up and over door, with a separate room to rear with stairs rising to a study area with Velux window to side.
Front Garden / Driveway
Gates lead to the spacious driveway, providing off road parking for a number of vehicles. The large front garden is mainly laid to lawn and is well stocked with a variety of mature shrubs and plants, paved secluded courtyard area, outside tap and lighting
Rear Garden
Brick built patio area, lawn, mature hedging, decked area, timber shed.
Council Tax Band
This property is currently rated by Wealden District Council at Band F.
Broadband And Mobile Phone Checker
For broadband and mobile phone information, please see the following website:
For Clarification:-
We wish to inform prospective purchasers that we have prepared these sales particulars as a general guide. We have not carried out a detailed survey nor tested the services, appliances & specific fittings. Room sizes cannot be relied upon for carpets and furnishings.
Viewing Information
To view a property please contact Taylor Engley for an appointment. Our opening hours are Monday to Friday 8:45am - 5:45pm and Saturday 9am - 5:30pm.
Property info
For more information about this property, please contact
Taylor Engley, BN27 on +44 1323 376671 * (local rate)
Disclaimer
Property descriptions and related information displayed on this page, with the exclusion of Running Costs data, are marketing materials provided by Taylor Engley, and do not constitute property particulars. Please contact Taylor Engley for full details and further information. The Running Costs data displayed on this page are provided by PrimeLocation to give an indication of potential running costs based on various data sources. PrimeLocation does not warrant or accept any responsibility for the accuracy or completeness of the property descriptions, related information or Running Costs data provided here.










































.png)

