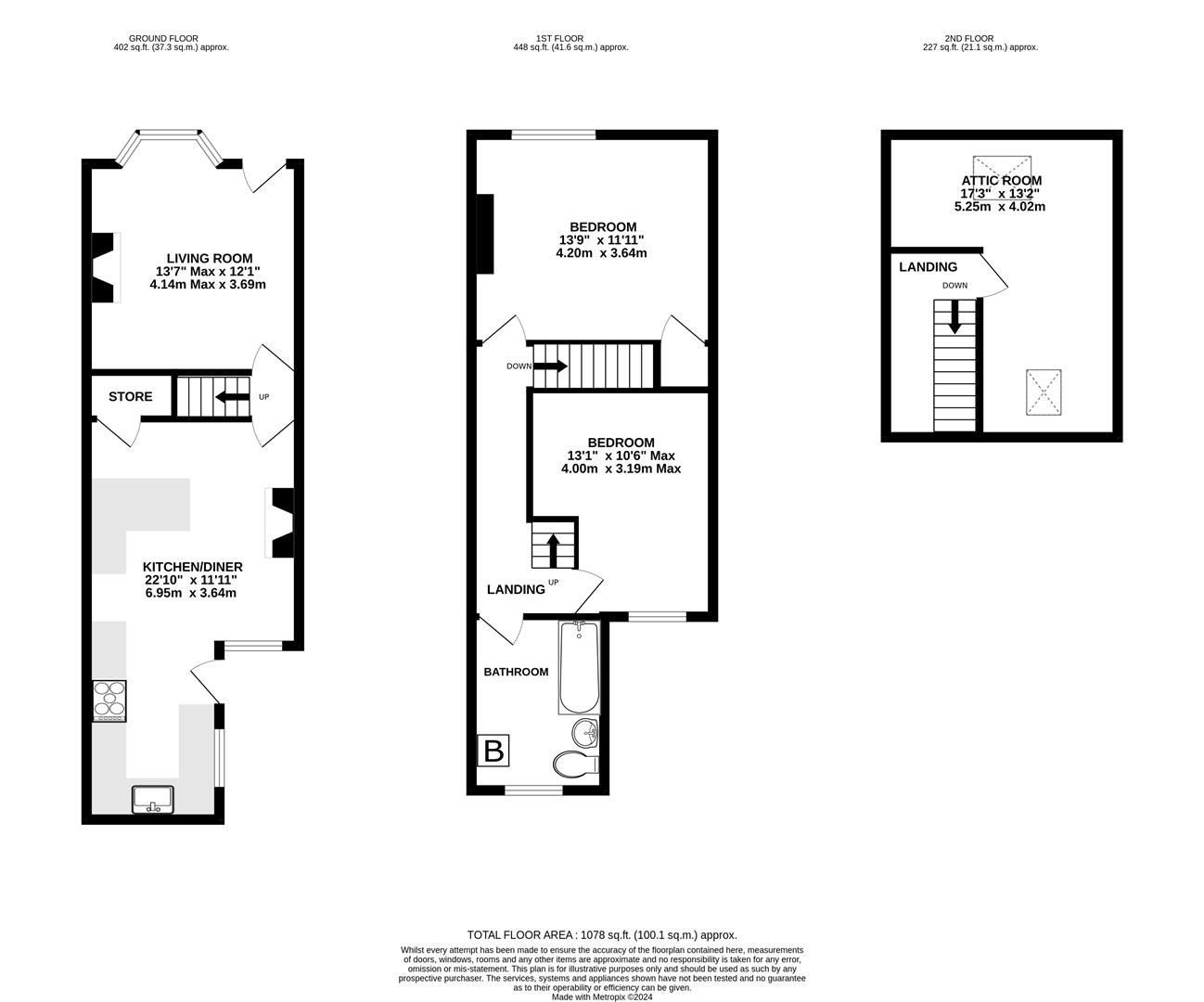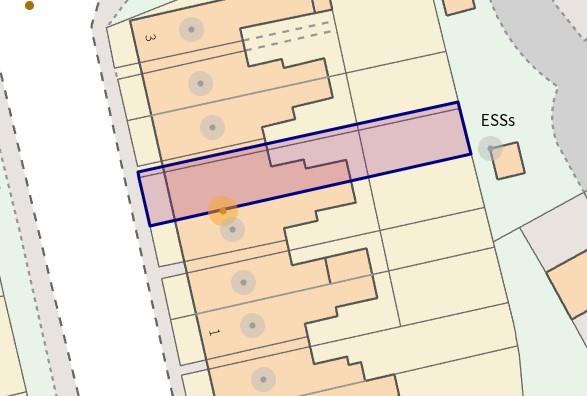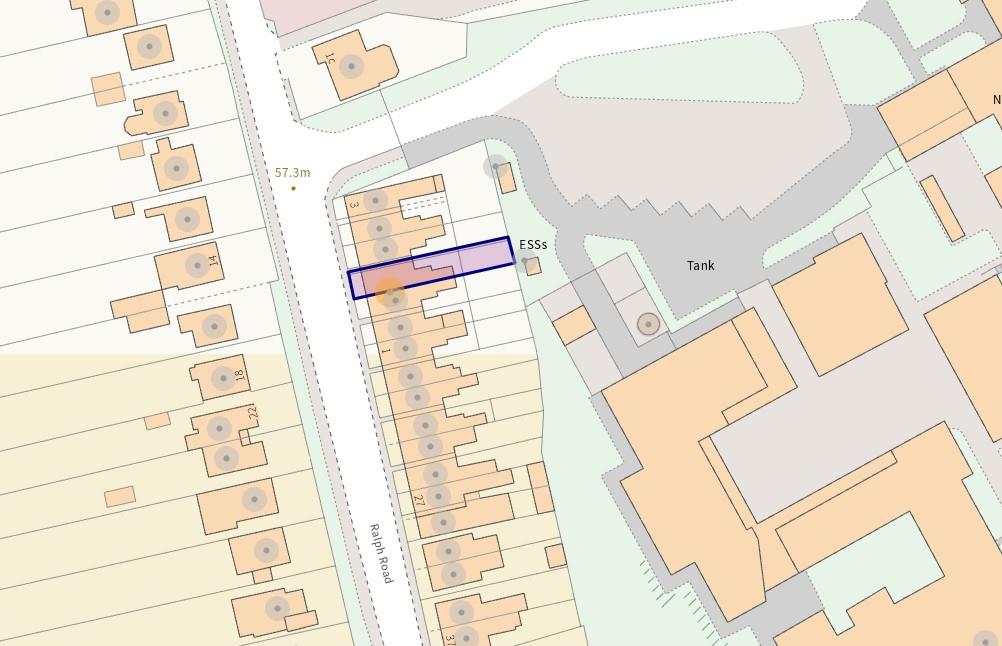Terraced house for sale in Ralph Road, Staveley, Chesterfield S43
* Calls to this number will be recorded for quality, compliance and training purposes.
Property features
- Well Appointed Mid Terrace House
- Good Sized Bay Fronted Living Room with Multi-Fuel Stove
- Modern Open Plan Kitchen/Diner
- Two Good Sized Double Bedrooms
- Family Bathroom
- Useful Attic Room, currently used as an Occasional Bedroom
- Low Maintenance Gardens
- Close to Local Schools and Amenities in Staveley
- EPC Rating: E
Property description
Well appointed victorian terrace - modern open plan kitchen/diner - low maintenance gardens
This delightful Victorian terraced house offers 1078 sq.ft. Of well appointed accommodation which includes a bay fronted reception room with multi-fuel stove and a modern kitchen/diner. With two double bedrooms, there's plenty of space for a small family or guests to stay over. The property also features a well maintained bathroom, and a useful attic room.
Located in Staveley, Chesterfield, you'll have access to a range of amenities, including shops, schools, and parks, making it a convenient and desirable place to live. Don't miss out on the chance to own this lovely property - book a viewing today and envision the possibilities that await you at Ralph Road!
General
Gas central heating (Baxi Platinum Combi Boiler)
uPVC sealed unit double glazed windows and doors
Gross internal floor area - 100.1 sq.m./1078 sq.ft.
Council Tax Band - A
Tenure - Freehold
Secondary School Catchment Area - Netherthorpe School/Springwell Community College (shared)
On The Ground Floor
A uPVC double glazed front entrance door opens into a ...
Living Room (4.14m x 3.68m (13'7 x 12'1))
A good sized bay fronted reception room, spanning the full width of the property and fitted with laminate flooring.
This room also has a feature fireplace with a multi-fuel stove sat on a hearth.
Centre Lobby
With staircase rising to the First Floor accommodation.
Kitchen/Diner (6.96m x 3.63m (22'10 x 11'11))
Fitted with a range of cream wall, drawer and base units with under unit lighting and complementary solid wood work surfaces over, including a breakfast bar.
Ceramic sink with mixer tap.
Space is provided for a range cooker having a stainless steel splashback and extractor canopy over.
Space and plumbing is provided for a washing machine and a dishwasher, and there is also space for a fridge/freezer.
Built-in under stair store cupboard.
Vinyl flooring with under floor heating, and downlighting.
A uPVC double glazed door gives access onto the rear of the property.
On The First Floor
Landing
With staircase rising up to the Attic Bedroom.
Bedroom One (4.19m x 3.63m (13'9 x 11'11))
A good sized front facing double bedroom, spanning the full width of the property and fitted with laminate flooring and having downlighting.
Built-in over stair store cupboard.
Bedroom Two (3.99m x 3.20m (13'1 x 10'6))
A good sized rear facing double bedroom fitted with laminate flooring and having downlighting.
Family Bathroom
Being part tiled and fitted with a white 3-piece suite comprising of a panelled bath with mixer shower over, pedestal wash hand basin and a low flush WC.
Tiled floor.
On The Second Floor
Attic Room (5.26m x 4.01m (17'3 x 13'2))
A good sized attic room (with some restricted head height), having two Velux windows.
Laminate flooring and downlighting.
Outside
There is an enclosed forecourt garden. On street parking is available in the area.
A shared gennel gives access to the rear of the property, where there is a yard area with brick built outhouse and a coal bunker. Beyond here, a gate gives access to an enclosed low maintenance garden which comprises a decked seating area, part of which is covered, together with a block paved patio with wood store.
Property info
For more information about this property, please contact
Wilkins Vardy, S40 on +44 1246 580064 * (local rate)
Disclaimer
Property descriptions and related information displayed on this page, with the exclusion of Running Costs data, are marketing materials provided by Wilkins Vardy, and do not constitute property particulars. Please contact Wilkins Vardy for full details and further information. The Running Costs data displayed on this page are provided by PrimeLocation to give an indication of potential running costs based on various data sources. PrimeLocation does not warrant or accept any responsibility for the accuracy or completeness of the property descriptions, related information or Running Costs data provided here.





























.png)


