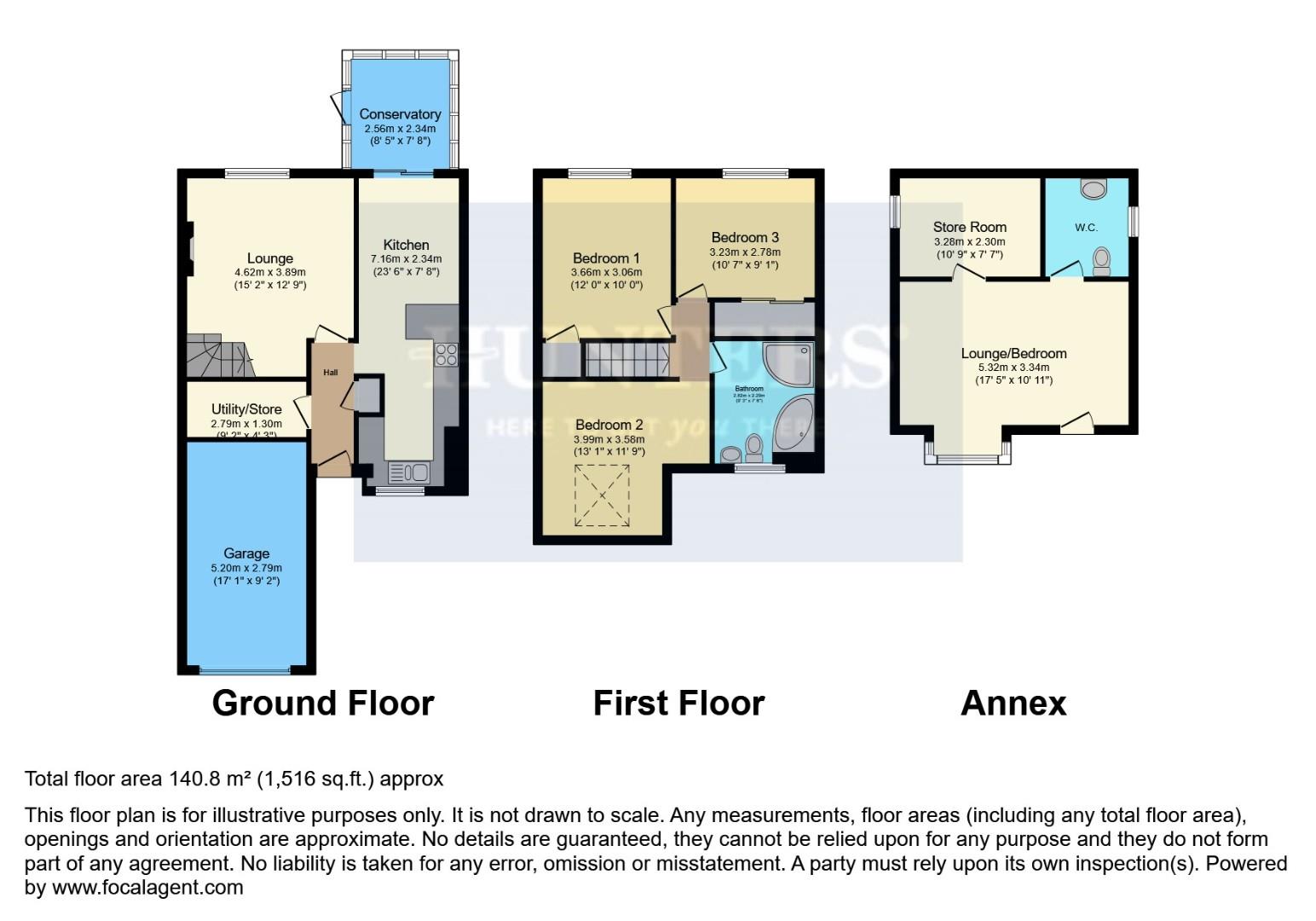Detached house for sale in Burncross Road, Chapeltown, Sheffield S35
Just added* Calls to this number will be recorded for quality, compliance and training purposes.
Property features
- 3 bed detached property
- Additional detached annex
- Owned solar panels
- Conservatory
- Generous dimensions including 3 double bedrooms
- Beautiful kitchen/diner
- Captivating garden
- Ample off road parking
- Good commuter location
- Council tax band D
Property description
Guide price £275,000 - £300,000. Step inside this charming 3 bed detached property, boasting A lovely detached annex where the possibilities are endless. Located on Burncross Road, in the great commuter area of Chapeltown, Sheffield, this delightful house is within walking distance of local amenities and the train station, surrounded by reputable schools and only minutes away from the M1. The property boasts 3 double bedrooms, perfect for a growing family or those in need of extra space, a sizeable detached annex providing additional flexibility, whether for guests/relatives, a home office, or a hobby room, the well-manicured garden is a true gem and a standout feature of this property is the solar panels, not only environmentally friendly but also a great way to save on energy bills. Briefly comprising entrance hall, utility room, living room, kitchen/diner, conservatory, three double bedroom, family bathroom and integral garage. The annex consists of three rooms with built in WC. Ample off road parking is available with scope for more, so no finding a space after a long day! Don't miss out on the opportunity to make this house your home. Book a viewing today and envision the possibilities that await in this wonderful property on Burncross Road.
Living Room (4.62m x 3.89m (15'2 x 12'9))
Beautifully presented living space, hosting a charming gas fire with traditional surround giving a great focal point to the room and cosy feel in the wintry months, the living room is drenched with natural light through a large rear facing uPVC window perfectly framing the garden, also comprising aerial point, wall mounted radiator and staircase rising to the first floor.
Kitchen/Diner (7.16m x 2.34m (23'6 x 7'8))
An elegant and contemporary cream shaker style kitchen with contrasting wood effect work surfaces/breakfast bar, offering an array of wall and base units providing plenty of storage space, comprising integrated electric induction hob and oven with extractor hood above, inset stone effect one and a half bowl sink and drainer with chrome mixer tap, integrated dishwasher, integrated microwave, under counter space for fridge, two wall mounted radiator, parquet effect flooring, opening out into a spacious dining area with white uPVC sliding doors lead to the conservatory, creating a great sociable space.
Conservatory (2.57m x 2.34m (8'5 x 7'8 ))
Offering you that extra space to use as you wish and allowing you to enjoy the outdoors all year round, surrounded by uPVC windows, wall mounted radiator and uPVC door leading out into the enclosed rear garden.
Utility (2.79m x 1.30m (9'2 x 4'3))
Comprising white wooden wall units, light wood work surfaces, undercounter space for washing machine/ dryer and space for further fridge/freezer.Potential here to be made into a downstairs WC if required.
Bedroom 1 (3.66m x 3.05m (12'0 x 10'0))
Currently used as the master bedroom, this bright and calming bedroom hosts feature wall lights, wall mounted radiator and rear facing uPVC window overlooking the garden.
Bedroom 2 (3.99m x 3.58m (13'1 x 11'9))
A further large double bedroom drenched with natural light, tastefully decorated, comprising of wooden flooring, front facing Velux window and wall mounted radiator and aerial point.
Bedroom 3 (3.23m x 2.77m (10'7 x 9'1))
A further double bedroom hosting a wall of mirrored wardrobes offering that extra storage space we all crave, comprising wall mounted radiator, rear facing uPVC window, aerial point and telephone point.
Bathroom
A stylish, generously sized family bathroom, comprising corner bath with contemporary chrome mixer tap separate large shower cubicle with chrome drench shower, low flush WC, white gloss vanity unit with large inset ceramic sink, wall mounted chrome heated towel rail and mirror, inset LED spotlights and frosted uPVC window.
Annex
The possibilities are endless with the delightful detached annex in the garden, separated into three areas; a main living/office area, store room and WC currently, comprising uPVC windows and door, gas heater, electrics, telephone point, alarm system, sink and low flush WC. Perfect space for your home office or that essential extra space for a relative or guest.
Garage (5.21m x 2.79m (17'1 x 9'2))
Providing that extra storage we all want or secure off road parking, comprising up and over door, lighting and sockets.
Exterior
Quintessentially English, the extensive rear garden is full of beautiful blooms, an array of raised beds ideal for vegetable patches and perfect for the green fingered amongst us, hosting a calming pond and sizeable slabbed patio area perfect for entertaining in the summer months. A path leads up to the picture perfect annex comprising a welcoming decked porch creating an ideal spot to sit in the shade and enjoy an evening aperitif. The front of the property benefits from a roof space of solar panels (there are also storage batteries which could be purchased if required), an electric car charging point to the front of the property, a driveway for two cars and an established wild garden.
Property info
For more information about this property, please contact
Hunters - Chapeltown, S35 on +44 114 446 9201 * (local rate)
Disclaimer
Property descriptions and related information displayed on this page, with the exclusion of Running Costs data, are marketing materials provided by Hunters - Chapeltown, and do not constitute property particulars. Please contact Hunters - Chapeltown for full details and further information. The Running Costs data displayed on this page are provided by PrimeLocation to give an indication of potential running costs based on various data sources. PrimeLocation does not warrant or accept any responsibility for the accuracy or completeness of the property descriptions, related information or Running Costs data provided here.































.png)
