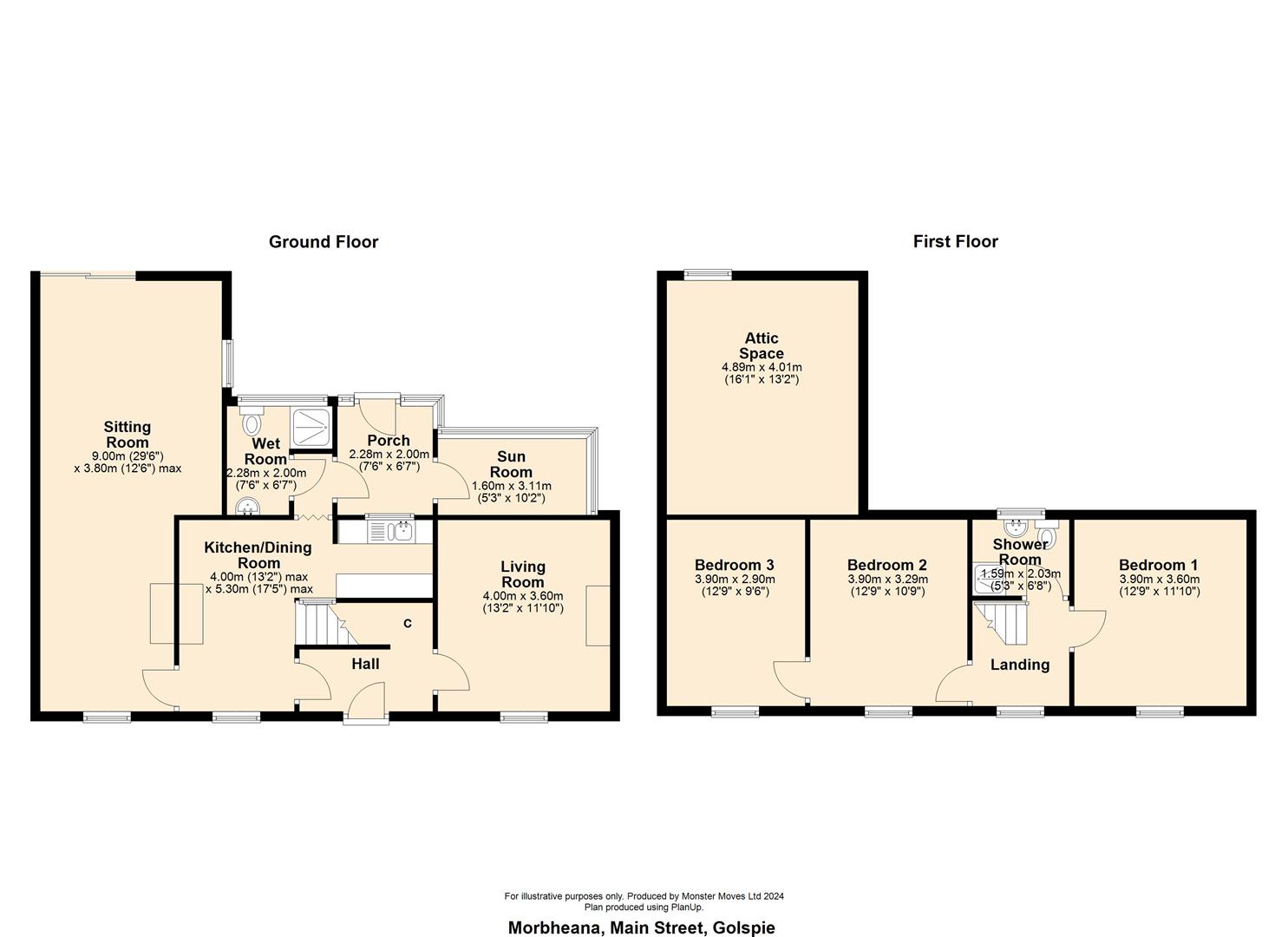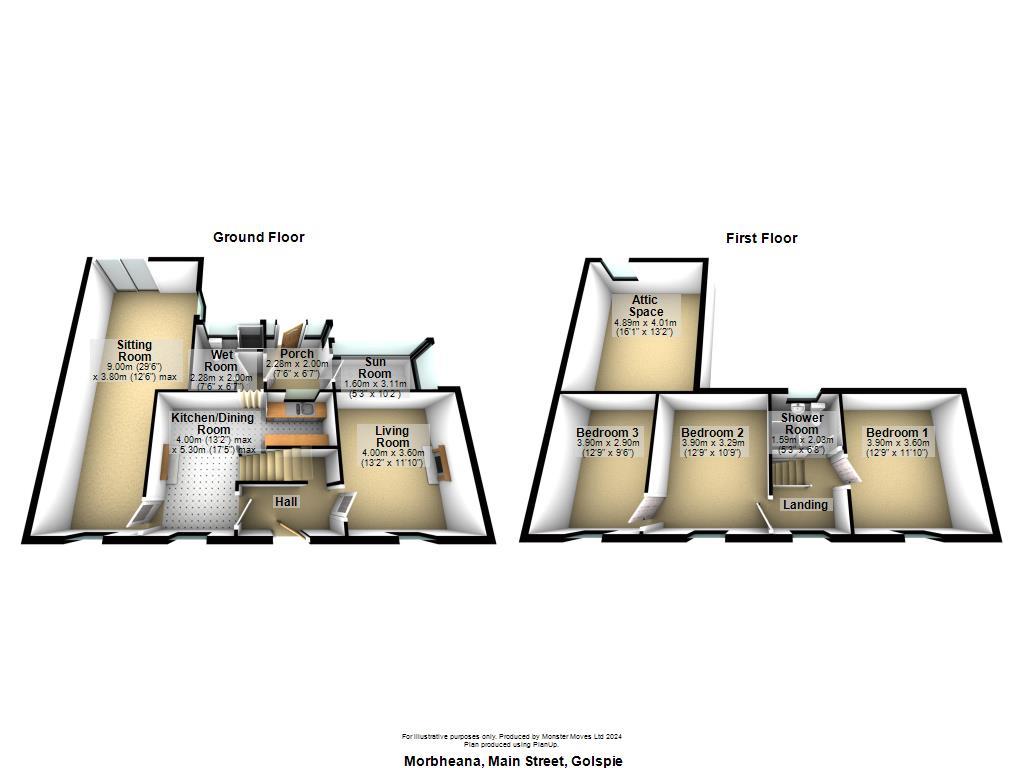Detached house for sale in Morbheana, Main Street, Golspie, Sutherland KW10
* Calls to this number will be recorded for quality, compliance and training purposes.
Property features
- 3 Bedroom Property
- Large Rear Garden
- Central Location
- Close to All Amenities & Schools
- Close to Beach
Property description
Morbheanna is located on the main street in the coastal village of Golspie. A substantial property in the centre of all local amenities. This 3/ bedroom property offers a lot of house with a large mature, enclosed garden to the rear and allocated parking. Golspie has all village amenities and public transport links north and south.
Hall (1.30m x 1.80m (4'3" x 5'10"))
Entry to the property from Main Street is into a hall with doors leading to the living room and the kitchen. Open understairs storage
Kitchen/Diner (5.30m (3.40m) x 4.00m (1.70m) (17'4" (11'1") x 13')
The kitchen/diner wraps around the stairs with the base and wall unite to the rear of the room. Space for washing machine, under counter fridge and freezer.
Sitting Room (3.80m x 9.00m (12'5" x 29'6"))
The large sitting room is accessed from the kitchen/diner and has an fireplace with log burner sitting on top a Caithness slate hearth with wooden mantle. An alcove to the side and dual aspect windows with French doors to the rear leading out to the garden. Laminate floor and wall lights. Hatch to large attic space.
Living Room/Bedroom 3 (3.80m x 3.60m (12'5" x 11'9"))
Accessed from the entrance hall through a half glazed door, this living room could be utilised as bedroom 3 on the ground floor. With fireplace still in situ and a alcove to the side. Laminate flooring, wall lights and vetical blinds included
Sun Room & Rear Porch (3.50m x 1.80m (11'5" x 5'10"))
The kitchen leads out to the rear porch which acts as a useful utility and boot room. Off that is the sun room.
Wetroom (1.00m x 2.00m (1.30m) (3'3" x 6'6" (4'3")))
Just off the kitchen is the wet room with white wash basin, w/c and shower.
First Floor
Bedroom 1 (3.90m x 3.70m (12'9" x 12'1"))
A double bedroom with coombed ceiling and laminate floor.
Bedroom 2 (39.0m x 3.30m (127'11" x 10'9"))
A bedroom with coombed ceiling and access to bedroom 3
Dressing Room (4.10m x 3.80m (13'5" x 12'5" ))
A room with coombed ceiling accessed from bedroom 2
Shower Room (1.90m x 1.80m (6'2" x 5'10"))
The shower room on the first floor has a wash basin on top of a vanity unit, a w/c and a shower enclosure.
Garden & Outbuildings
The large garden is to the rear of the property and accessed from a side lane and the lane at the back of the street. Totally enclosed, the mature garden has a poly tunnel and workshop. Allocated parking is to the rear of the property.
Oil Central Heating
Location
Located in the heart of Golspie on the main street beside the shoreline. Close to all local amenities and transport links. Golspie has shops, hairdressers, pubs, restaurants, primary & secondary schools, leisure facilities, walks and a golf course.
Virtual Tour Links
360 Tour -
Virtual Tour -
Property info
Morbheana, Main Street, Golspie 2D.Jpg View original

Morbheana, Main Street, Golspie 3D.Jpg View original

For more information about this property, please contact
Monster Moves, KW10 on +44 1408 524466 * (local rate)
Disclaimer
Property descriptions and related information displayed on this page, with the exclusion of Running Costs data, are marketing materials provided by Monster Moves, and do not constitute property particulars. Please contact Monster Moves for full details and further information. The Running Costs data displayed on this page are provided by PrimeLocation to give an indication of potential running costs based on various data sources. PrimeLocation does not warrant or accept any responsibility for the accuracy or completeness of the property descriptions, related information or Running Costs data provided here.





































.png)
