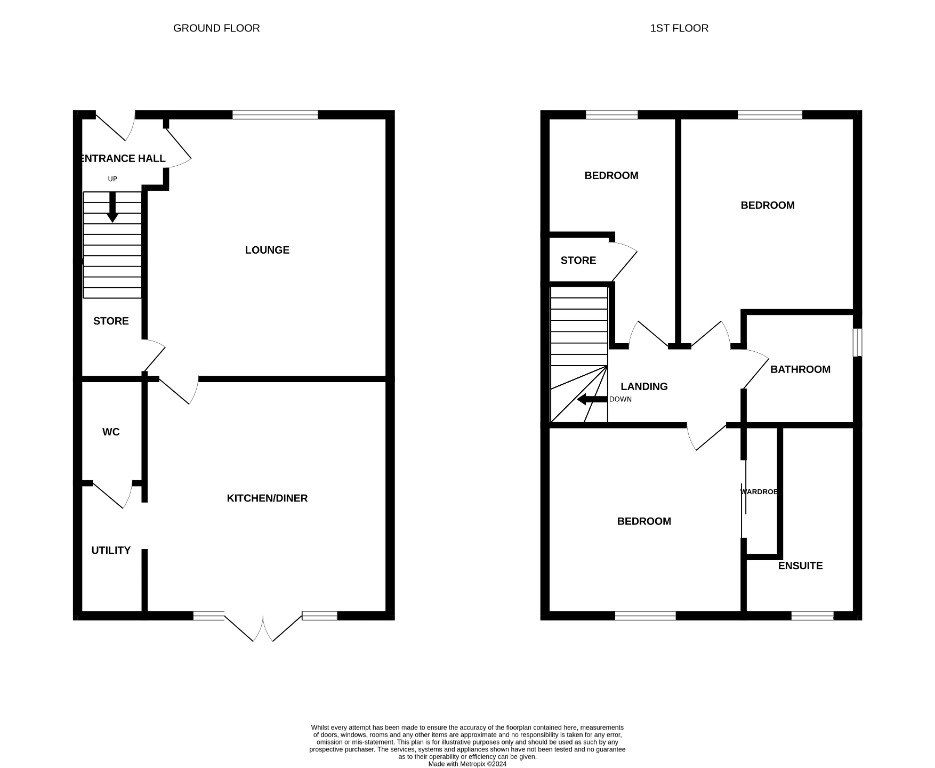Semi-detached house for sale in Rudyard Lake Grove, Stoke-On-Trent ST6
* Calls to this number will be recorded for quality, compliance and training purposes.
Property features
- Modern semi detached
- No upward chain
- Parkland views
- Spacious kitchen diner
- Three bedrooms
- En-suite & bathroom
- Guest W/C and utility
- Enclosed rear garden
- Popular location
- Ideal first home
Property description
Nicholas Humphreys present this modern semi detached family home located on a popular development surrounded by open parkland.
Brindley Village is a modern family estate located in Stoke-on-Trent with good access to local amenities and schooling and a short drive from the A500 for commuters linking to the A50, A34 and the M6 motorway.
This delightful home is offered for sale with no upward chain and includes an entrance hall, lounge with storage, open plan kitchen diner with patio doors to the rear garden, utility and cloakroom. The first floor includes three bedrooms, en-suite and an family bathroom. The property is located at the end of a cul-de-sac facing parkland; an ideal family home which must be viewed.
EPC rating: B.
Entrance Hall
Double glazed front door, carpet with inset carpet mat, radiator, stairs to first floor, ceiling light point, door to lounge.
Lounge (4.43m x 3.66m (14'6" x 12'0"))
UPVC double glazed window to front, radiator, wall heating control, ceiling light point, door to understairs storage, wall mounted digital display heating control, door to kitchen diner.
Kitchen Diner (3.91m x 3.65m (12'10" x 12'0"))
Range of gloss finish fitted units and drawers with roll edge work surfaces incorporating sink and drainer with mixer tap, four ring electric hob with integral oven below and extractor and light point above with brushed steel splash back, space for dish washer and fridge freezer, space for dining table, wine rack, radiator, UPVC double glazed patio doors to rear garden with UPVC double glazed windows either side, radiator, ceiling light point, open to utility room.
Utility Room (1.99m x 0.92m (6'6" x 3'0"))
Fitted wall and base storage, roll edge work surface, space for washing machine, wall mounted boiler, ceiling light point, door to W/C.
Cloakroom (1.68m x 1.08m (5'6" x 3'6"))
White suite comprising W/C, wall mounted wash hand basin with mixer tap and tiled splash back, radiator, ceiling light point.
First Floor Landing
Ceiling light point, loft access, doors to rooms..
Bedroom One (2.91m x 2.78m (9'6" x 9'1"))
UPVC double glazed window to rear, radiator, ceiling light point, built in wardrobe with sliding doors, door to en-suite.
En-Suite (2.72m x 1.94m (8'11" x 6'5"))
White suite comprising WC, pedestal wash hand basin with mixer tap and tiled splash back, double width shower enclosure with sliding glazed door and wall mounted mains shower with tiling, radiator, UPVC double glazed window to rear, shaver point, ceiling light point, extractor.
Bedroom Two (3.11m x 2.67m (10'2" x 8'10"))
UPVC double glazed window to front, radiator, ceiling light point.
Bedroom Three (3.56m x 1.97m (11'8" x 6'6"))
UPVC double glazed window to front, door to over stairs storage/wardrobe, radiator, ceiling light point.
Bathroom (2.19m x 1.70m (7'2" x 5'7"))
White suite comprising W/C, pedestal wash hand basin with mixer tap, bath with mixer tap and attached shower head, radiator, part tiled walls, UPVC double glazed window to side, radiator, ceiling light point.
Outside Front
Shared access driveway with allocated parking spaces, garden area with artificial grass with paved path to front door and side path and gate to rear garden.
Outside Rear
Paved patio area with storage shed and box storage unit to one side, external cold water tap, raised planters and garden laid with artificial grass, fence enclosed.
Agent Notes
EPC rating B
Council tax band C
Estate charge of £145.71 per annum.
For more information about this property, please contact
Nicholas Humphreys, ST1 on +44 1782 966646 * (local rate)
Disclaimer
Property descriptions and related information displayed on this page, with the exclusion of Running Costs data, are marketing materials provided by Nicholas Humphreys, and do not constitute property particulars. Please contact Nicholas Humphreys for full details and further information. The Running Costs data displayed on this page are provided by PrimeLocation to give an indication of potential running costs based on various data sources. PrimeLocation does not warrant or accept any responsibility for the accuracy or completeness of the property descriptions, related information or Running Costs data provided here.


































.png)
