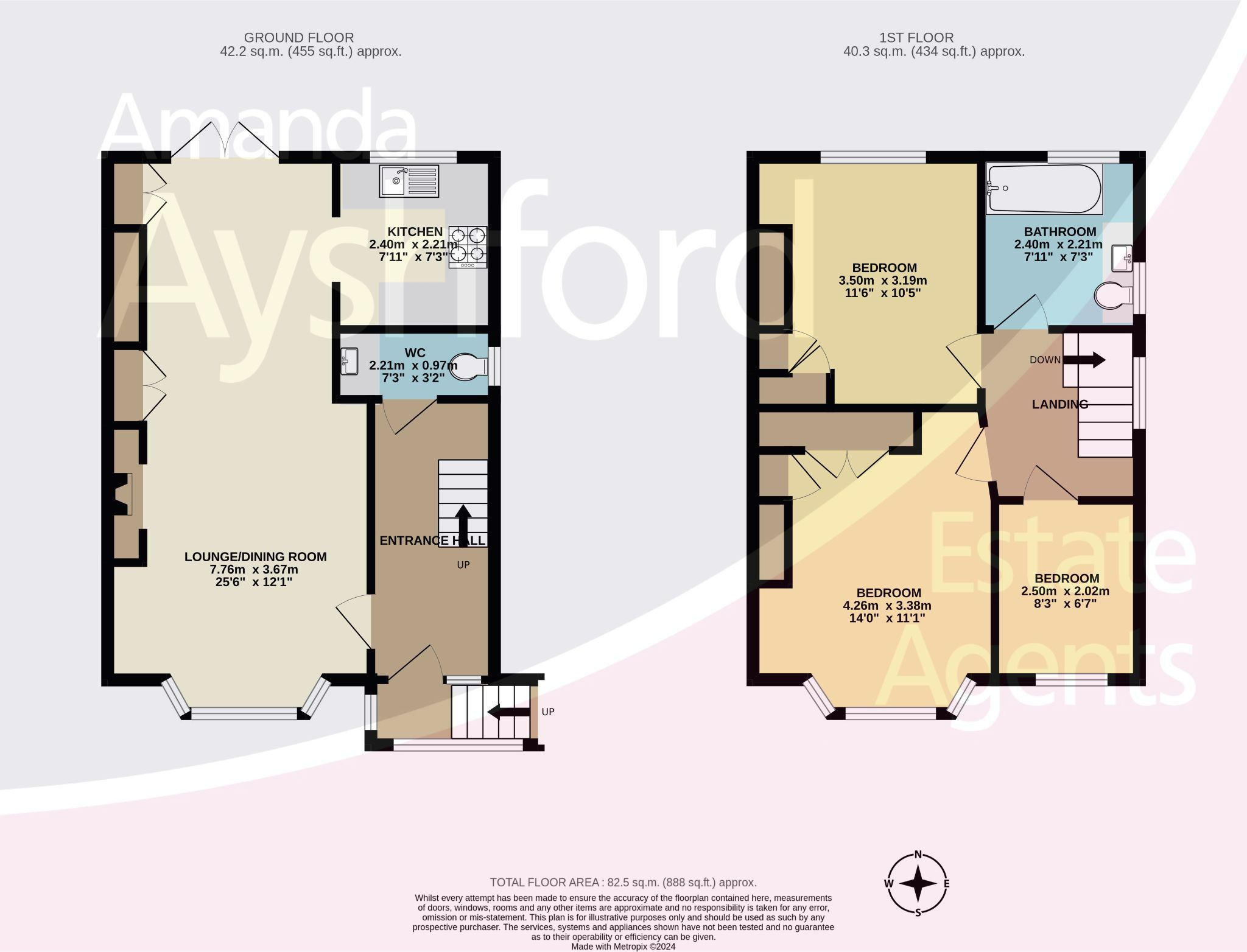Semi-detached house for sale in Langdon Road, Preston, Paignton TQ3
* Calls to this number will be recorded for quality, compliance and training purposes.
Property features
- Well presented Semi Detached House
- Superb sea views across the bay
- Entrance Hallway
- Downstairs Cloakroom
- Open plan lounge/dining room with log burner
- Contemporary style Kitchen
- 3 Bedrooms
- Bathroom/W.C
- Small Front Garden
- Lawned tiered rear garden with private gate to woods
- Popular Residential area in Level Preston
Property description
Description
Situated in a popular residential area in Preston, being within easy reach of the busy suburb of Preston with a good selection of shops and local amenities including doctors surgery, sub post office and other local businesses. There are also popular primary schools nearby. Within good access of Preston sea front, with its beach and promenade.
This semi detached family home has been improved by the current seller to provide a comfortable home.
The accommodation is laid out over 2 floors, with an entrance hallway, leading to a useful downstairs cloakroom, a good sized open plan lounge/dining room with log burner, together with french doors leading out to the rear garden.
The kitchen has been updated with gloss contemporary kitchen units with integrated oven and hob, and space for appliances.
On the first floor, there are 3 bedrooms and a good sized modern bathroom/w.c.
The property is approached by steps at the front of the property, and being elevated to take in the beautiful sea views at the property.
The front garden is laid to lawn and level, and the rear garden has a patio area, which extends to the side of the property with steps leading to the main area of garden, again laid to lawn and enclosed by fencing and benefits from backing onto Occombe Woods, with a private wide gate giving access at the rear and enjoying sea views.
An internal viewing is recommended.
Council Tax Band: C (Torbay Council)
Tenure: Freehold
Covered Entrance
Steps to the front door with covered storm porch with PVCu double glazed stained glass door and side window to
Entrance Hallway
Central heating radiator. Stairs to first floor. Power points. Door to
Downstairs Cloakroom
W.C and wash hand basin inset to vanity unit. PVCu double glazed obscure window.
Lounge/Dining Room
Good sized open plan room with the lounge area having a PVCu double glazed bay window to front with sea views to Brixham and over the surrounding area. Log burner inset to fireplace. Central heating radiator. Power points. The dining area has fitted cupboards and shelving and further central heating radiator. Power points. PVCu double glazed french doors opening out to the rear garden. Opening to the
Kitchen
Range of modern contemporary kitchen units with integrated oven and induction hob and a space for the fridge/freezer. Pull out spice rack. Space and plumbing for washing machine. Inset sink to work surfaces with boiling water tap. PVCu double glazed window to rear. Power points.
First Floor Landing
Access to loft with pull down ladder, fully boarded and insulated. PVCu double glazed window to side. Doors to
Bedroom 1
PVCu double glazed bay window to front enjoying superb open sea views to Brixham and Berry Head. Fitted wardrobe. Central heating radiator. Power points.
Bedroom 2
PVCu double glazed window to rear. Central heating radiator. Built-in wardrobe. Power points.
Bedroom 3
PVCu double glazed window to front enjoying superb sea views to Brixham and Berry Head. Central heating radiator. Power points.
Bathroom/W.C
White suite with panelled bath with mains shower over. W.C. With concealed cistern. Wash hand basin to fitted cupboards. Dual aspect room with 2 PVCu double glazed obscure windows to side and rear. Extractor fan.
Outside To Front
There are steps at the front of the property leading to the entrance, with the front garden enjoying sea views and being level and laid mainly to lawn with railway sleepers giving flower borders for plants and flowers. Storage cupboard under the stairs. Side gate giving access around to a side patio area with sea views which extends around to the rear garden. Outside tap. Underhouse storage area with light and power.
Outside To Rear
There is a patio area at the rear of the property with steps leading up to the main part of the garden which is laid to lawn with a wide gate giving access to Occombe Woods at the rear of the property. There is a raised flower bed with area for plants and shrubs with railway sleepers. The lawned garden area enjoys some sea views across the bay and is enclosed by fencing and having a timber framed shed, 2 apple trees and washing line. There is also a further decking area with sea views and built-in seating.
Tenure
Freehold
council tax band C
Property info
For more information about this property, please contact
Amanda Ayshford Estate Agents, TQ3 on +44 1803 912386 * (local rate)
Disclaimer
Property descriptions and related information displayed on this page, with the exclusion of Running Costs data, are marketing materials provided by Amanda Ayshford Estate Agents, and do not constitute property particulars. Please contact Amanda Ayshford Estate Agents for full details and further information. The Running Costs data displayed on this page are provided by PrimeLocation to give an indication of potential running costs based on various data sources. PrimeLocation does not warrant or accept any responsibility for the accuracy or completeness of the property descriptions, related information or Running Costs data provided here.




































.png)

