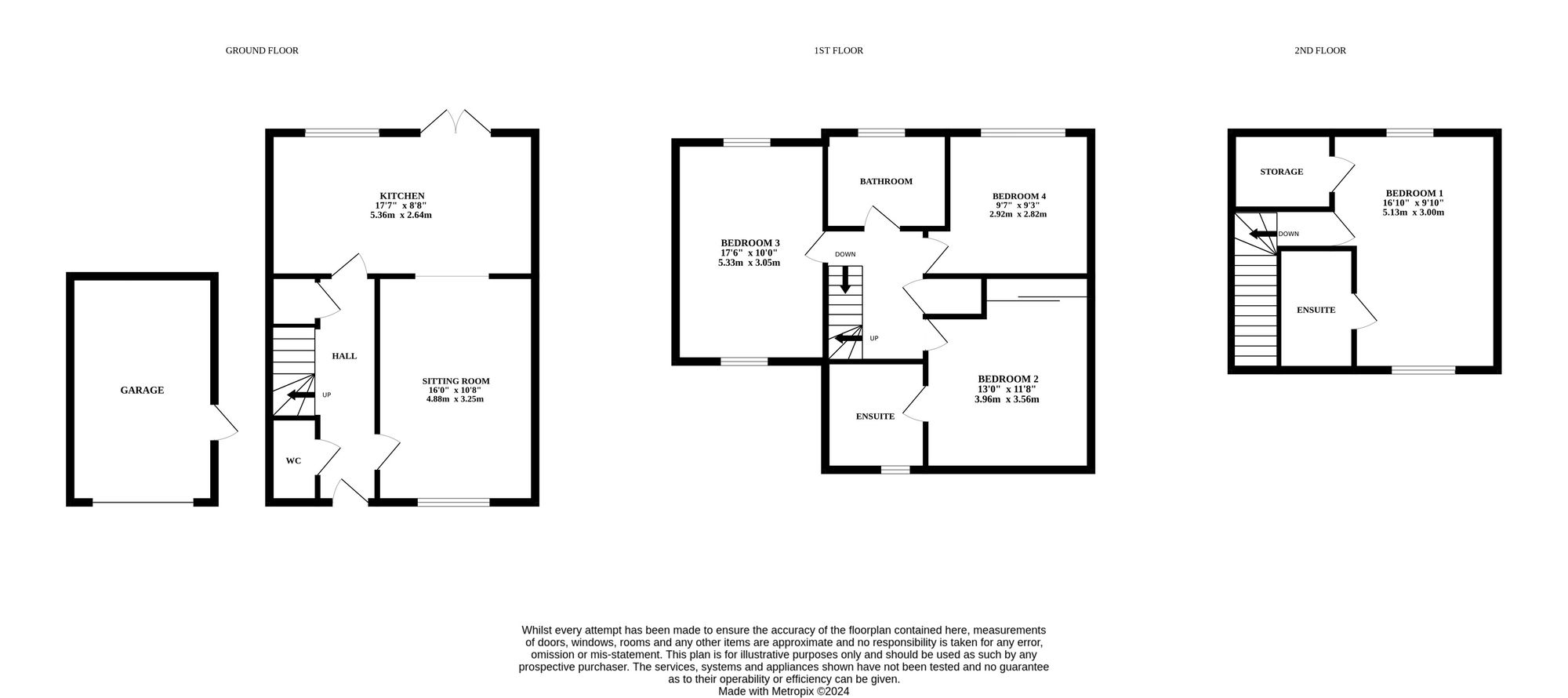Semi-detached house for sale in Heron Rise, Wymondham NR18
* Calls to this number will be recorded for quality, compliance and training purposes.
Property features
- Lovely four bedroom home located in wymondham
- Open plan flow in A bright and airy sitting room with well staged furniture and neutral decor
- Convenient storage and ground floor WC
- Three bedrooms reside on the first floor including A primary with built-in storage and ensuite shower room
- Three piece bathroom suite with patterned tiled flooring and chrome fixtures
- Versatile upper floor bedroom with additional ensuite shower room
- Excellent sized garden plot with MIX of lawn and patio
- Brick built carport and garage
- Sought after location with top-rated schooling options and amenities
Property description
Ideal for Families in a Thriving Location: This stunning property offers a welcoming open-plan layout perfect for family gatherings. The bright living space seamlessly connects with a stylish kitchen, creating a hub for everyday life. Three well-appointed bedrooms on the first floor provide ample space for children, while the versatile second floor bedroom with an ensuite caters to teenagers or guests. The excellent-sized garden offers a haven for outdoor play, while the off-street parking and storage provided by the carport and garage add a touch of practicality.
The location
Situated in the highly sought-after area of Wymondham. This property boasts an ideal location, for those who rely on public transportation, Wymondham Railway Station is conveniently nearby, making it an excellent choice for daily commuters. You'll find a range of amenities within a short distance, including Morrisons, Waitrose and Lidl, ensuring that your grocery and shopping needs are easily met. Additionally, this location is well-placed for school catchment areas, making it an attractive choice for those with children. Boasting more extensive shopping, dining and entertainment options, a short drive will take you into Norwich city centre, where you can explore a wide array of amenities and shops.
Heron rise
As you step inside, you are greeted by an inviting open-plan layout that seamlessly connects the bright and airy sitting room with tastefully staged furniture and neutral decor, creating a welcoming space for both relaxation and entertainment. The ground floor of the property offers convenient storage solutions and a practical WC, enhancing the overall functionality of the home.
Moving to the first floor, you will find three well-appointed bedrooms, including a primary bedroom featuring built-in storage and an ensuite shower room for added luxury and convenience. The three-piece family bathroom boasts a stylish design with patterned flooring and sleek chrome fixtures.
Ascending to the second floor, a versatile bedroom awaits, complete with its own ensuite shower room, providing a private retreat ideal for guests or older children.
The property boasts an excellent sized garden plot, featuring a mix of lawn and a paved patio area, perfect for outdoor relaxation and recreation. Additionally, a brick-built carport and garage offer ample space for convenient off-street parking and storage.
Agents note
We understand this property will be sold freehold, connected to all mains services.
Council Tax Band - D
EPC Rating: B
Disclaimer
Minors and Brady, along with their representatives, are not authorized to provide assurances about the property, whether on their own behalf or on behalf of their client. We do not take responsibility for any statements made in these particulars, which do not constitute part of any offer or contract. It is recommended to verify leasehold charges provided by the seller through legal representation. All mentioned areas, measurements, and distances are approximate, and the information provided, including text, photographs, and plans, serves as guidance and may not cover all aspects comprehensively. It should not be assumed that the property has all necessary planning, building regulations, or other consents. Services, equipment, and facilities have not been tested by Minors and Brady, and prospective purchasers are advised to verify the information to their satisfaction through inspection or other means.
For more information about this property, please contact
Minors & Brady, NR19 on +44 1362 357368 * (local rate)
Disclaimer
Property descriptions and related information displayed on this page, with the exclusion of Running Costs data, are marketing materials provided by Minors & Brady, and do not constitute property particulars. Please contact Minors & Brady for full details and further information. The Running Costs data displayed on this page are provided by PrimeLocation to give an indication of potential running costs based on various data sources. PrimeLocation does not warrant or accept any responsibility for the accuracy or completeness of the property descriptions, related information or Running Costs data provided here.



































.png)
