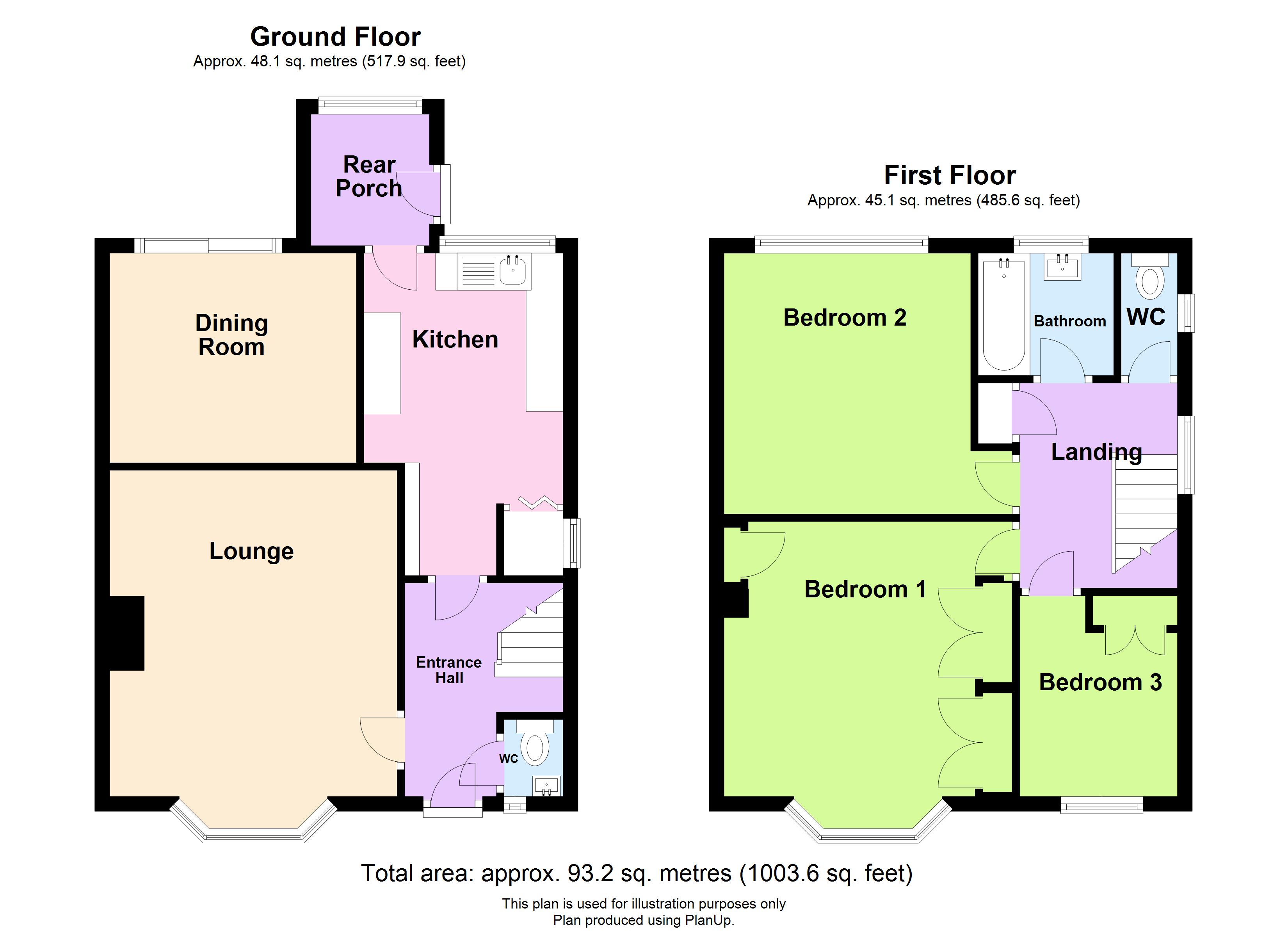Semi-detached house for sale in Brookside, Rotherham, South Yorkshire S65
* Calls to this number will be recorded for quality, compliance and training purposes.
Property features
- Great location opposite woodland
- Lovely westerly aspect to the rear
- Plenty of scope to refurbish/remodel
- Three bedrooms and two reception rooms
- Gardens front and rear
- Long drive and garage
- No onward chain
Property description
First time buyers and families take note! Three bedroom semi in A great location, woodland aspect to the front, long west facing rear garden, huge potential to remodel, long drive and garage, no onward chain!
Within this ever popular location a three bedroom semi detached home which offers significant scope to remodel. With gas central heating and double glazing, lovely woodland aspect to the front and long westerly facing rear gardens the house is in need of significant refurbishment allowing the buyer to create a home to their own specification. Entrance hall, cloakroom/wc, lounge, dining room, kitchen and rear porch to the ground floor with three first floor bedrooms, bathroom and separate wc. Long drive and detached garage and within easy reach of local shopping amenities, woodland walks and the M1 motorway making this an ideally placed home which should be of interest to both first timers and families.<br /><br />
Entrance Hall
With double glazed front entrance door, side window and stairs rising to the first floor.
Cloakroom/WC
With wc and wash basin in white. Extractor fan.
Lounge
5.02 x 3.91 - With front bay window and tiled fireplace and open flame gas fire.
Dining Room
3.33 x 2.79 - With patio doors to the rear.
Kitchen
4.34 x 2.69 - With original units, stainless steel sink with mixer tap, gas cooker point, plumbing for washer and tiled walls. Rear window, rear door (to porch), wall mounted gas boiler and pantry with side window.
Rear Porch
With double glazed rear entrance door.
First Floor Landing
With loft access and former cylinder cupboard.
Bedroom One
4.34 x 3.91 - (Maximum measurements to bay)
With front bay window, shelved store cupboard and built in wardrobes.
Bedroom Two
3.58 x 3.33 - (Measurements excluding door recess)
With rear window.
Bedroom Three
2.70 x 2.16 - (Maximum measurements)
With front window and overstairs storage.
Bathroom
1.82 x 1.66 - With wash basin with vanity beneath and bath with shower. Towel rail/radiator, tiled walls and rear window.
Separate WC
With wc, tiled walls and side window.
Outside
To the rear of the house are extensive lawned gardens with paved patio area and sunny westerly aspect. To the front is a boundary wall screening lawned gardens with adjacent long driveway providing ample off road parking and access to the garage.
Garage
5.31 x 3.08 - With timber entrance doors, light, power and cold water tap.
For more information about this property, please contact
Lincoln Ralph, S66 on +44 1709 619174 * (local rate)
Disclaimer
Property descriptions and related information displayed on this page, with the exclusion of Running Costs data, are marketing materials provided by Lincoln Ralph, and do not constitute property particulars. Please contact Lincoln Ralph for full details and further information. The Running Costs data displayed on this page are provided by PrimeLocation to give an indication of potential running costs based on various data sources. PrimeLocation does not warrant or accept any responsibility for the accuracy or completeness of the property descriptions, related information or Running Costs data provided here.






















.png)

