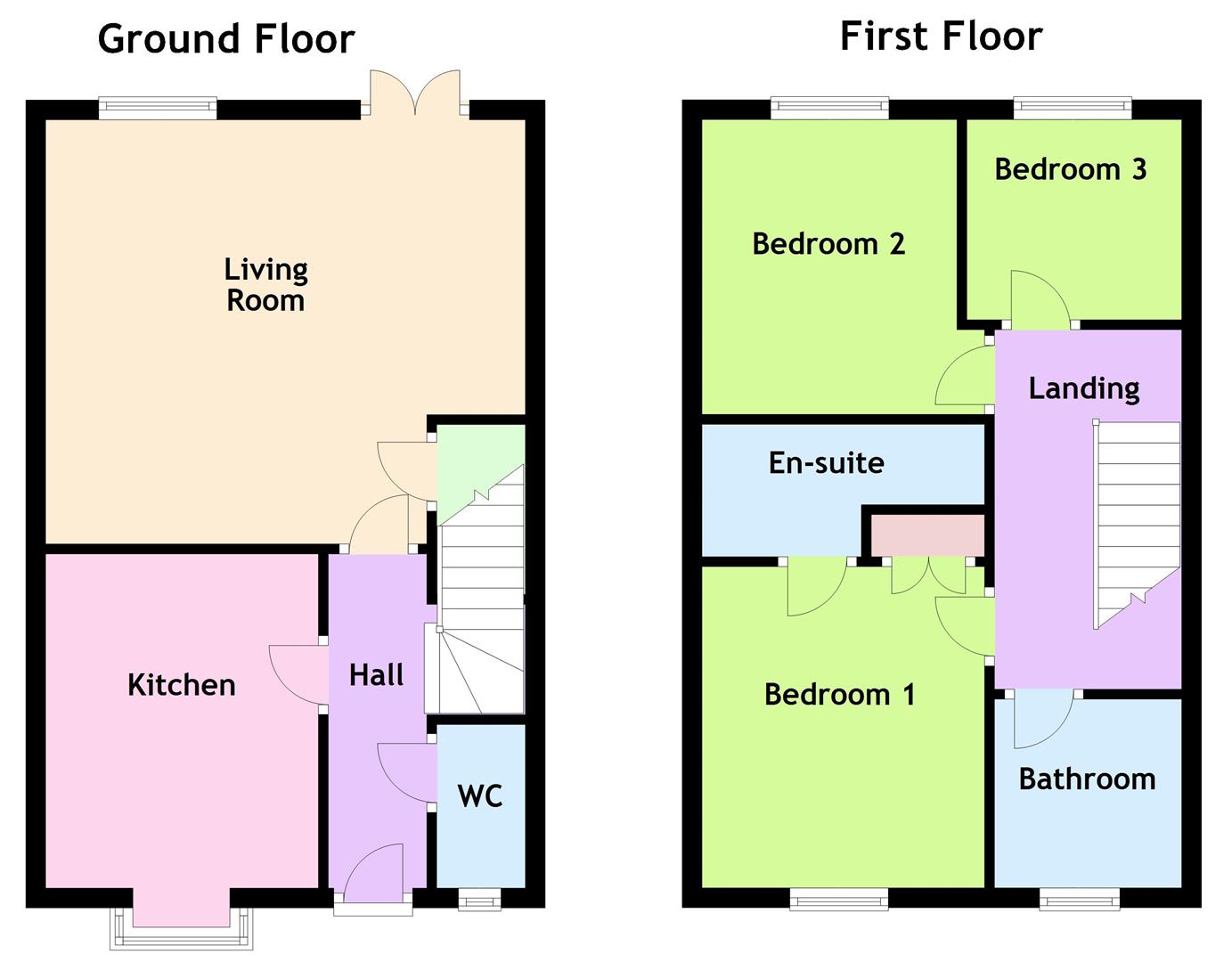Semi-detached house for sale in Tempest Drive, Chepstow NP16
Just added* Calls to this number will be recorded for quality, compliance and training purposes.
Property features
- Semi detached property in conevenient location
- Kitchen dining room
- Living room with french doors to rear garden
- Ground floor W.C.
- Three bedrooms main bedroom with en-suite shower room
- Family bathroom
- Gardens front and rear
- Garage and parking
- No onward chain
Property description
Presented to the market with no onward chain and in need of some modernisation, Tempest Drive offers a fantastic opportunity for any buyer looking to put their stamp on a property. Upon entering, you are greeted by a reception hall leading to the kitchen dining room and living room, complete with French doors opening to the sunny rear garden, as well as a convenient ground floor W.C.
Description
Presented to the market with no onward chain and in need of some modernisation, Tempest Drive offers a fantastic opportunity for any buyer looking to put their stamp on a property. Upon entering, you are greeted by a reception hall leading to the kitchen dining room and living room, complete with French doors opening to the sunny rear garden, as well as a convenient ground floor W.C. Upstairs, there are three bedrooms, with the main bedroom benefitting from an en-suite shower room, while bedrooms two and three boast stunning views towards the Severn estuary and beyond. A family bathroom completes the first floor. The well-maintained gardens to the front and rear offer outdoor space, with the rear garden providing access to the garage and driveway.
Ideally located just a short distance from Chepstow hospital and doctor’s surgeries, the town centre with its range of amenities is also within easy reach. Excellent transport links, including bus and rail services, as well as proximity to major motorways, ensure that larger towns and cities are easily accessible for commuters.
Reception Hall
Approached via open porch and panelled door with double glazed inserts. Panelled radiator. Turn stairs to first floor landing. Doors off.
Kitchen Dining Room (3.56m x 2.95m (11'08 x 9'08))
Fitted with a matching range of base and eye level storage units all with wood effect work surfaces and tile splash backs. Built in electric oven. Four ring gas hob set into work surface with tile splash, extractor hood and lighting over. Space for under counter fridge and freezer. Tile effect flooring. Panelled radiator. UPVC double glazed box bay window to front elevation.
Living Room (4.75m x 4.24m (15'07 x 13'11))
Feature fireplace with electric point. Understairs storage cupboard. Two panelled radiators. UPVC double glaze window to rear elevation. UPVC double glazed french doors to rear garden.
Ground Floor W.C.
Corner wash hand basin with tile splash back. Low level W.C. Panelled radiator. UPVC double glazed window to front elevation.
First Floor Stairs And Landing
Access to loft inspection point. Cupboard housing gas boiler. Doors off.
Bedroom One (3.38m x 2.77m (11'01 x 9'01))
Built in wardrobe. Panelled radiator. UPVC double glazed window to front elevation. Door to en-suite shower room.
En-Suite Shower Room
Pedestal wash hand basin. Shaver point. Low level W.C. Step in enclosure with mains fed shower. Extractor fan. Part tiling to walls.
Bedroom Two (2.92m x 2.79m (9'07 x 9'02))
Panelled radiator. UPVC double glazed window to rear elevation with views towards the Severn estuary and beyond.
Bedroom Three (2.16m x 2.01m (7'01 x 6'07))
Panelled radiator. UPVC double glazed window to rear elevation with views towards the Severn estuary and beyond.
Bathroom
Extractor fan. Low level W.C. Pedestal wash hand basin. Shaver point. Bath with mixer tap and shower attachment over. Part tiling to walls. Opaque UPVC double glazed window to front elevation.
Garden
Steps down to well maintained level lawns to the front elevation. Footpath and gate lead at the side of the property leads to the rear garden. The garden has a raised decked seating area and ornamental pond with the remainder of the garden being laid to lawn. Fence to boundary. Gate leading to the garage and parking.
Garage And Parking
Up and over door. Power points and lighting. Of road parking for one vehicle.
Services
All mains services are connected
Council Tax Band - E
Tenure - Freehold
Property info
For more information about this property, please contact
House And Home Property Agents, NP16 on +44 1291 326093 * (local rate)
Disclaimer
Property descriptions and related information displayed on this page, with the exclusion of Running Costs data, are marketing materials provided by House And Home Property Agents, and do not constitute property particulars. Please contact House And Home Property Agents for full details and further information. The Running Costs data displayed on this page are provided by PrimeLocation to give an indication of potential running costs based on various data sources. PrimeLocation does not warrant or accept any responsibility for the accuracy or completeness of the property descriptions, related information or Running Costs data provided here.







































.png)

