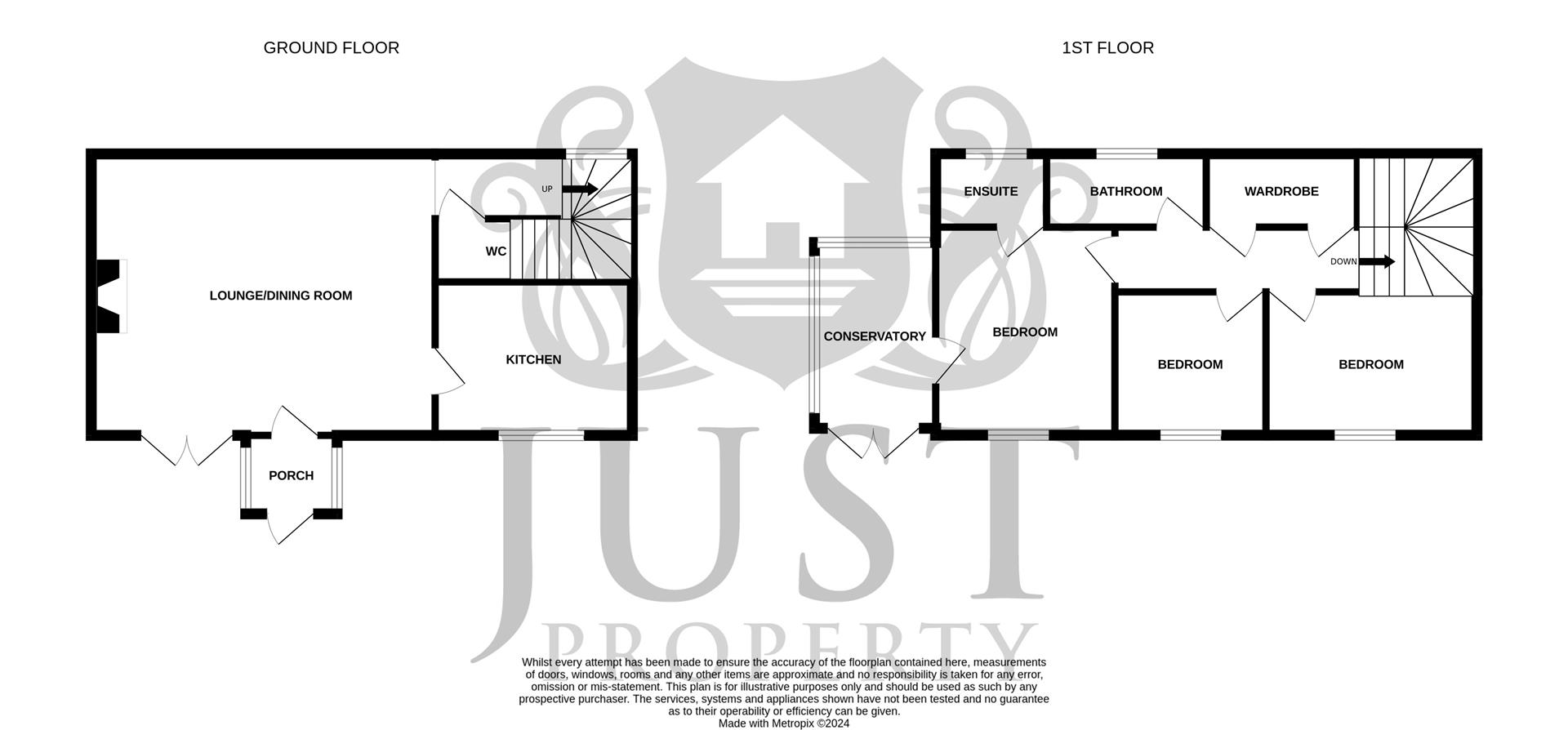Detached house for sale in St. Helens Down, Hastings TN34
* Calls to this number will be recorded for quality, compliance and training purposes.
Property features
- Individual Detached Property
- Principle Bedroom With En Suite Shower / WC
- Off Road Parking
- Gated Entrance
- Landscaped Surrounding Gardens
- Wonderful Living Area With Open Fire
- Conservatory
- Three Bedrooms
- Full Of Character
Property description
Nestled in the charming St. Helens Down area of Hastings, this delightful detached house offers a perfect blend of comfort and style. Boasting two reception rooms, three bedrooms, and two bathrooms spread across 1,044 sq ft, this property provides ample space for a growing family or those who love to entertain.
This home exudes modernity while maintaining a timeless appeal. The gated entrance and off-road parking not only ensure security but also add a touch of exclusivity to the property. Situated conveniently close to the town centre and the picturesque Alexandra Park, you'll have the best of both worlds - urban amenities and tranquil green spaces.
The quiet residential position of this house offers a peaceful retreat from the hustle and bustle of everyday life. Step outside to discover the beautifully landscaped gardens, perfect for relaxing in or hosting summer gatherings with friends and family. The property has gas fired central heating and double glazed windows, the conservatory is a fantastic places to relax and enjoy views of the garden.
If you're looking for a well-maintained property with a perfect balance of privacy and accessibility, this detached house in St. Helens Down is a must-see.
Don't miss out on the opportunity to make this house your home sweet home.
Front Door
Entrance Porch
Lounge / Dining Room (6.05 x 5.26 (19'10" x 17'3"))
Kitchen (2.95 x 2.95 (9'8" x 9'8"))
Inner Hallway
Ground Floor Wc / Storage
Stairs To Landing
Bedroom (2.97 x 2.95 (9'8" x 9'8"))
Bedroom (2.46 x 2.34 (8'0" x 7'8"))
Principle Bedroom (3.53 x 3.43 (11'6" x 11'3"))
En Suite Shower / Wc
Family Bathroom
Conservatory (3.28 x 2.84 (10'9" x 9'3"))
Gated Entrance
Off Road Parking
Patio Area
Surrounding Gardens
Storage Shed
Property info
For more information about this property, please contact
Just Property, TN34 on +44 1424 839336 * (local rate)
Disclaimer
Property descriptions and related information displayed on this page, with the exclusion of Running Costs data, are marketing materials provided by Just Property, and do not constitute property particulars. Please contact Just Property for full details and further information. The Running Costs data displayed on this page are provided by PrimeLocation to give an indication of potential running costs based on various data sources. PrimeLocation does not warrant or accept any responsibility for the accuracy or completeness of the property descriptions, related information or Running Costs data provided here.













































.png)