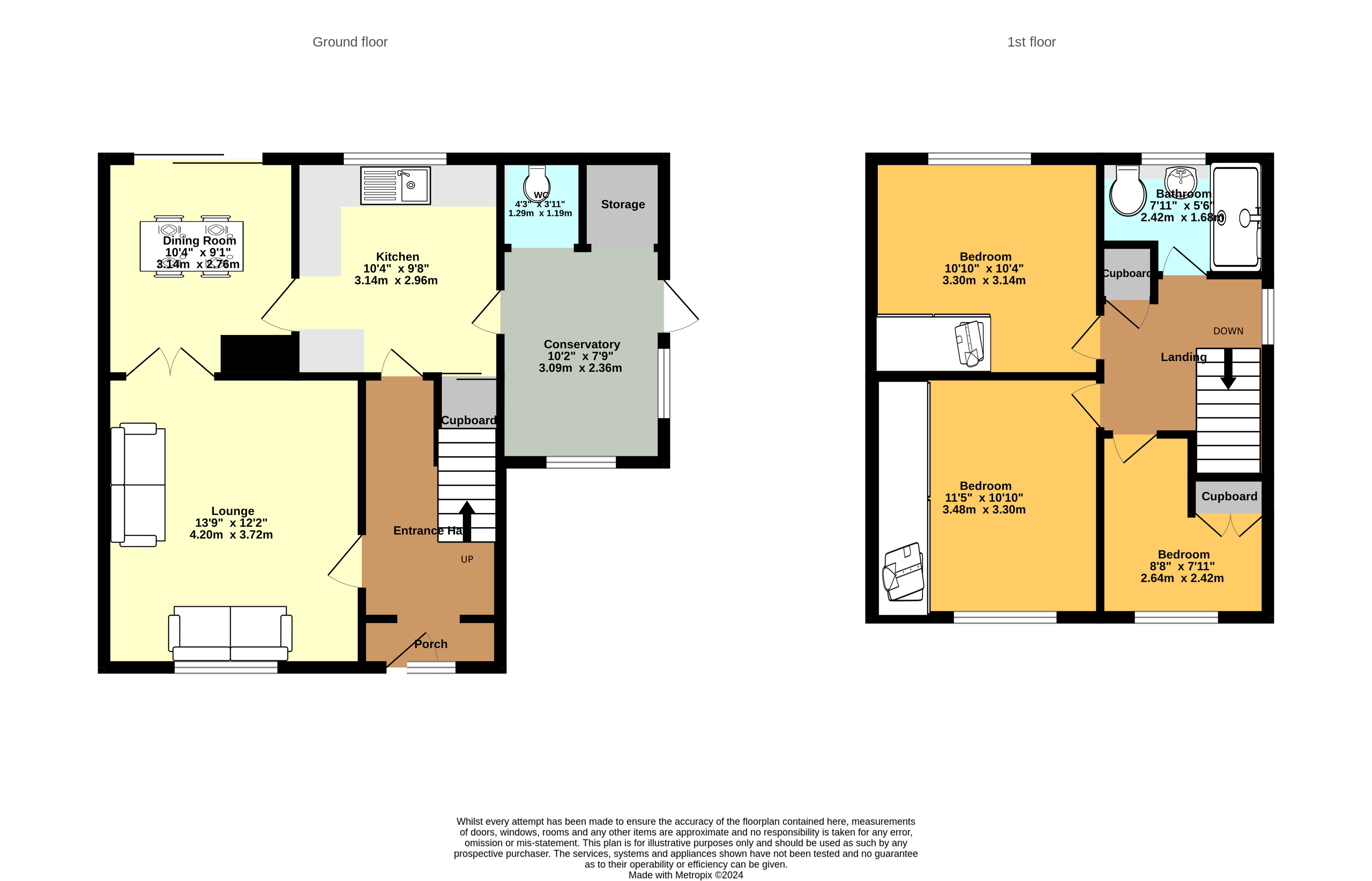Semi-detached house for sale in Broad Oak Crescent, Bayston Hill, Shrewsbury SY3
* Calls to this number will be recorded for quality, compliance and training purposes.
Property features
- ***no upward chain***
- ***Far Reaching Countryside Views***
- Extensive Mature Rear Garden/Driveway/Garage
- Three Bedroom Semi-Detached Home/Quiet Cul-de-Sac/Corner Position
- Kitchen/Separate Dining Room/Lounge
- Newly Fitted Combi Boiler/Fully Double Glazed/Gas Central Heating
- Downstairs WC/Ample Storage/Conservatory/Viewing Highly Recommended
Property description
Bayston Hill is a sought after and desirable village just south of the market town of Shrewsbury. The village has a lovely community feel with amenities including shops with a post office, excellent independent coffee shops, public houses, a good primary school with nursery, regular bus service to town, dentist, library, vets and a medical centre.
Entrance Hallway
From the moment you arrive upon the impressive entrance, you will feel a million miles from the hustle and bustle of daily life. From the second the door is opened your eyes will be drawn to the spectacular views to the rear of the property of far reaching English countryside.
LoungeThis room offers a spacious but cosy environment with lots of space for seating. During the day the room is flooded with light and fresh air. By night, the curtains/blinds are drawn and time to relax with some quality family downtime. All you need here is a good book or favourite playlist to unwind from the day. To keep the room nice and toasty during the cooler evenings a newly fitted electric fire sits within the centre of the room.
Dining Room
After you've whipped up something delicious, enjoy super together in the separate Dining Room. Perfect space for entertaining friends and family around a table and chairs that would fit comfortably. Double sliding doors offer an abundance of natural light along with those stunning views. In the summer months, you can throw open the doors and spill out into the garden and eat al fresco.
Kitchen
The Kitchen offers a range of wall and eye level units with potential to create the perfect cooking environment for the chef of the house. With the relevant planning, an opportunity to open the room to offer an open plan Kitchen/Diner. Once again the perfect view overlooking the mature garden and beautiful oak trees.
Adjacent to the Kitchen you will find a conservatory along with downstairs cloakroom hosting a WC and separate storage space.
Climb the stairs to the spacious landing where you will find doors leading into the three bedrooms and family bathroom.
The property offers two double bedrooms with bedroom one and two having the luxury of fitted wardrobes. Bedroom three has the flexibility to be used as a single bedroom or working study.
The family bathroom has been turned into a wet room with wc, hand wash basin and walk in shower.
The crowning glory to this wonderful property is the stunning rear garden with those spectacular views.
The garden is accessed effortlessly from the property making it perfect for family parties and summarise, from the moment you enter this property, you’ll feel proud to call this house a home.
Welcome Home...
Disclaimer
Whilst we make enquiries with the Seller to ensure the information provided is accurate, Yopa makes no representations or warranties of any kind with respect to the statements contained in the particulars which should not be relied upon as representations of fact. All representations contained in the particulars are based on details supplied by the Seller. Your Conveyancer is legally responsible for ensuring any purchase agreement fully protects your position. Please inform us if you become aware of any information being inaccurate.
Money Laundering Regulations
Should a purchaser(s) have an offer accepted on a property marketed by Yopa, they will need to undertake an identification check and asked to provide information on the source and proof of funds. This is done to meet our obligation under Anti Money Laundering Regulations (aml) and is a legal requirement. We use a specialist third party service together with an in-house compliance team to verify your information. The cost of these checks is £70 +VAT per purchase, which is paid in advance, when an offer is agreed and prior to a sales memorandum being issued. This charge is non-refundable under any circumstances.
For more information about this property, please contact
Yopa, LE10 on +44 1322 584475 * (local rate)
Disclaimer
Property descriptions and related information displayed on this page, with the exclusion of Running Costs data, are marketing materials provided by Yopa, and do not constitute property particulars. Please contact Yopa for full details and further information. The Running Costs data displayed on this page are provided by PrimeLocation to give an indication of potential running costs based on various data sources. PrimeLocation does not warrant or accept any responsibility for the accuracy or completeness of the property descriptions, related information or Running Costs data provided here.






























.png)
