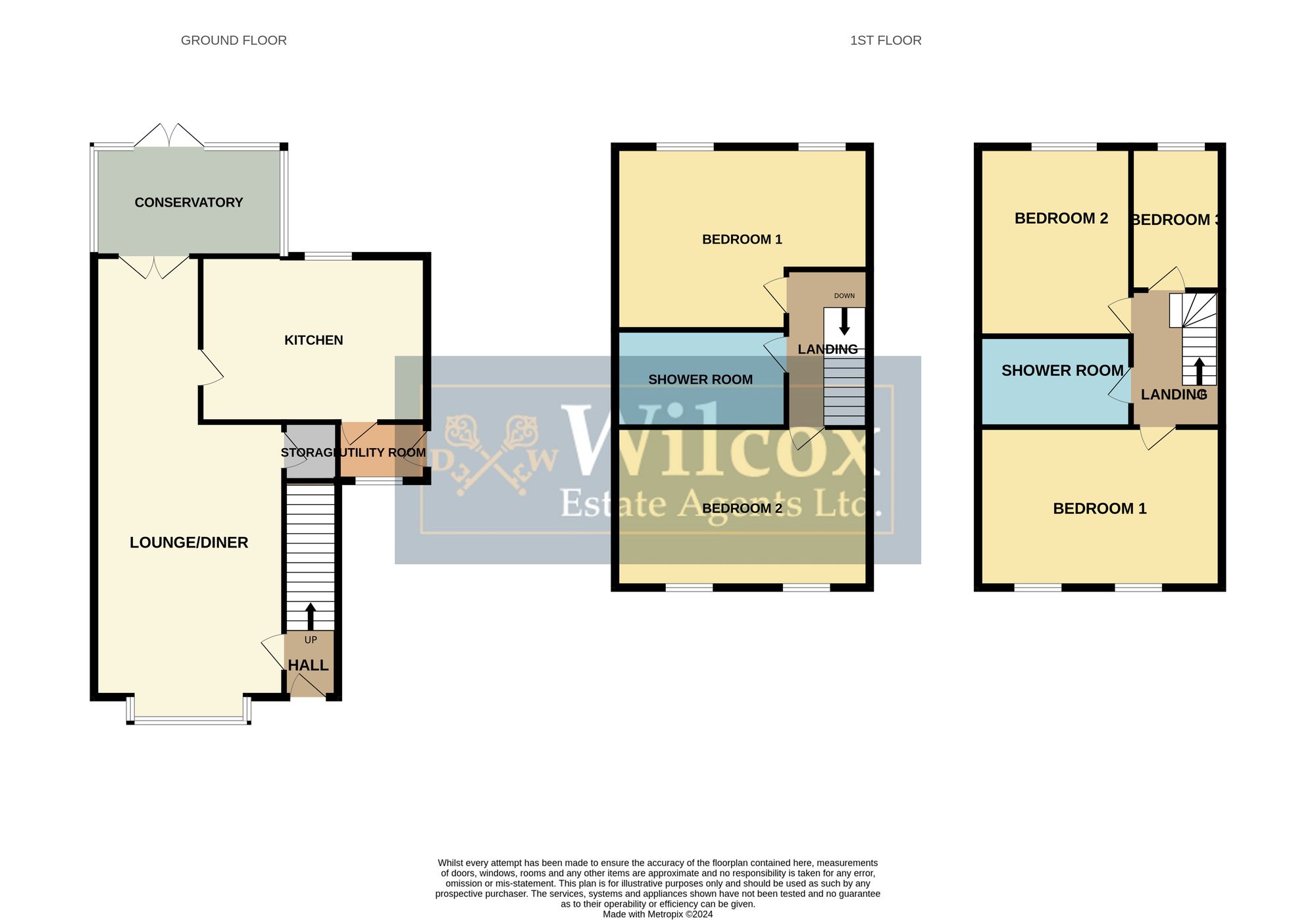Semi-detached house for sale in Hypatia Street, Bolton BL2
* Calls to this number will be recorded for quality, compliance and training purposes.
Property features
- Two bedroom but could easily put back to three with a partition wall
- Beautiful modern kitchen with integrated appliances
- Utility room
- Stunning resin driveway for two vehicles
- Brand new shower room
- Low maintenance rear garden with artificial lawn
- Close to local amenities
- Walking distance to Bolton town centre
- Close to motorway links to Manchester
Property description
Introducing this exceptional 2/3 bedroom semi-detached house, ideally located in a sought-after neighbourhood with convenient access to a host of local amenities. Situated in a vibrant and thriving community, this property offers a blend of modern elegance and practical comfort, making it a perfect choice for those seeking a stylish yet functional living space.
Upon entering the property, you are greeted with a welcoming ambience that flows effortlessly throughout. The spacious living area is thoughtfully designed, providing ample room for relaxation and entertainment. The potential for a third bedroom allows for flexibility in accommodation arrangements, catering to the diverse needs of the residents.
The heart of this home lies in its beautiful modern kitchen, complete with integrated appliances that cater to the culinary needs of the discerning homeowner. Adjacent to the kitchen is a convenient utility room, offering additional storage space and practical amenities.
Boasting a delightful conservatory, this property invites an abundance of natural light, creating a warm and inviting atmosphere that permeates throughout the living spaces. The conservatory provides a tranquil setting, ideal for relaxing or entertaining guests, and offers a seamless transition to the outdoors.
The recently renovated shower room boasts contemporary finishes and modern fixtures, providing a luxurious retreat for residents. With an emphasis on convenience and comfort, this property offers a blend of functionality and style that is sure to impress.
Outside, the property features a stunning resin driveway with space for two vehicles, ensuring parking is never a concern for residents. The low-maintenance rear garden is thoughtfully landscaped with artificial lawn and eco drainage, providing an ideal space for outdoor relaxation and entertainment.
Conveniently located within walking distance to Bolton town centre, residents have easy access to a plethora of shops, restaurants, and entertainment options. Additionally, the property offers close proximity to motorway links to Manchester, making it an ideal choice for commuters seeking easy access to the city.
In conclusion, this 2-bedroom semi-detached house presents a rare opportunity to acquire a stylish and functional property in a prime location. With its modern amenities, ample living spaces, and convenient access to local amenities, this property represents a truly exceptional living experience for the discerning buyer.
EPC Rating: C
Entrance Porch (2.10m x 1.08m)
UPVC front door, tiled flooring, double panel radiator, ceiling light, alarm panel on wall and staircase in front.
Lounge (4.77m x 2.88m)
Carpet flooring, double glazed bay window with two openers, double panel radiator, ceiling light, electric fire with fireplace surround and under stairs storage with consumer unit inside.
Dining Area (2.52m x 1.93m)
Parquet flooring, ceiling light, double panel radiator and double glazed sliding doors leading to conservatory.
Conservatory (2.86m x 3.58m)
Carpet flooring, double glazed surround with multiple openers, French patio doors leading to rear garden, T.V. Connection and double panel radiator.
Kitchen (2.81m x 3.75m)
Laminate flooring, cream kitchen with wooden worktops, intergrated appliances including dishwasher, high level Zanussi double oven, microwave and fridge freezer. Stainless steel sink, drainer with chrome mixer tap, five ring gas burner, stainless steel extractor with glass hood, black splashback and wooden matching upstand. Single panel radiator, ceiling recess spotlights, Velux window and two double glazed units with openers.
Utility Room (1.50m x 1.36m)
Grey laminate flooring, cupboards to match kitchen, Worcester combi boiler in cupboard, stainless steel sink and drainer with chrome mixer tap, frosted double glazed fire escape opener, extractor and ceiling recess spotlights.
First Floor Landing (2.73m x 1.88m)
Carpet flooring, smoke alarm, loft hatch and double glazed unit with two openers.
Bedroom One (2.46m x 3.86m)
Carpet flooring, pine fitted wardrobes, cupboard storage, ceiling light and two double glazed units both with openers.
Bedroom Two (3.44m x 3.46m)
Carpet flooring, fitted wardrobes, dressing area, two single panel radiators and two double glazed units both with openers.
Shower Room (1.67m x 1.84m)
Fully tiled walls, grey tile effect laminate flooring, three piece shower unit, corner shower with chrome power shower and glass sliding doors, white high gloss sink vanity unit with chrome mixer tap and back to wall white W.C. Cupboard storage, L.E.D. Wall mirror, chrome heated towel radiator, extractor and ceiling recess spotlights.
Front Garden
Beautiful Resin driveway, lawned area with some small planters and bushes. Side access down the side of the property via and Italian stone access pathway.
Rear Garden
Artificial lawn with railway sleeper surround, some bushes, small trees and planters, outside security light, hosepipe connection, Eco drainage and a small Italian stone patio.
Parking - Driveway
Resin driveway
For more information about this property, please contact
Wilcox Estate Agents Ltd, BL1 on +44 1204 317807 * (local rate)
Disclaimer
Property descriptions and related information displayed on this page, with the exclusion of Running Costs data, are marketing materials provided by Wilcox Estate Agents Ltd, and do not constitute property particulars. Please contact Wilcox Estate Agents Ltd for full details and further information. The Running Costs data displayed on this page are provided by PrimeLocation to give an indication of potential running costs based on various data sources. PrimeLocation does not warrant or accept any responsibility for the accuracy or completeness of the property descriptions, related information or Running Costs data provided here.










































.png)