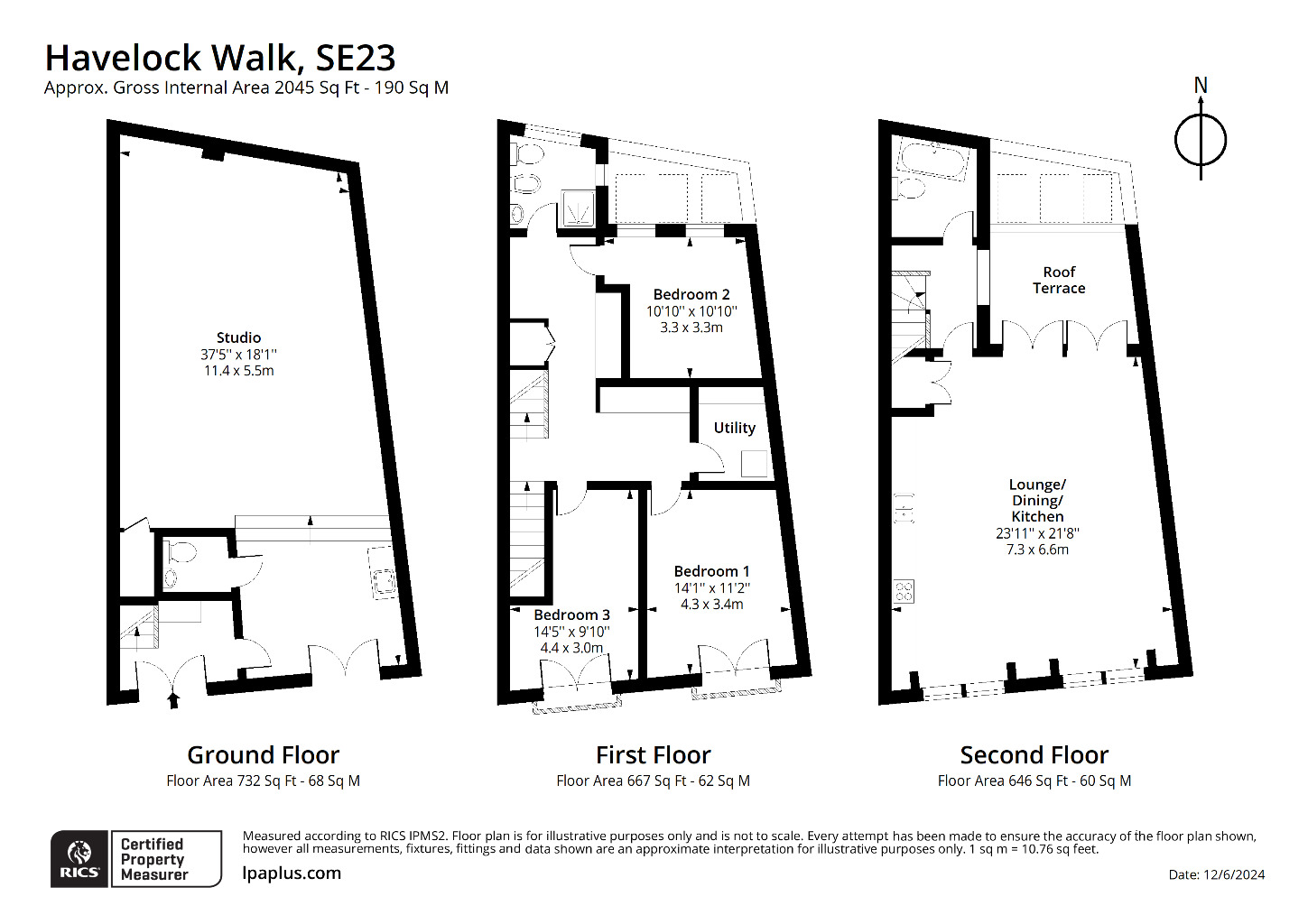Town house for sale in Havelock Walk, London SE23
* Calls to this number will be recorded for quality, compliance and training purposes.
Property features
- Roof Terraces
Property description
Architecture & Interior
There’s a zen-like experience that starts from the moment you close the solid warehouse style front door behind you. Every light-filled floor of the open plan interior is a minimally styled contrast to the rugged industrial appearance outside.
The heart of this creative home is arguably the vast studio workshop on the ground floor. With over 700 sq ft of open space and generous ceiling heights that peak around 11ft, there’s more than enough room to ease into your artistic stride. Crisp, white painted walls and a matt-grey poured-concrete floor promote a sense of calm and serenity.
An oversized set of industrial doors at the front of the studio’s raised & tiled floor area spill out onto the mews allowing easy loading and unloading of large works.
Above the studio’s far wall, a trio of large velux windows fills the roof void at the base of an exterior light well, providing an enormous amount of sunshine (when it decides to put in an appearance).
A huge sliding wall in the middle of the studio reveals some ingenious design touches. Three bespoke mobile work pods are stationed behind and, with minimal fuss, can be rolled out, unfolded and used for all manner of artisanal projects. And when no longer required, these clever pods just fold up and wheel back into storage, allowing the room to transform into a gallery space for private or public enjoyment.
A guest WC and wet room are found via the door on the upper tier of the studio.
Thoughtful design and consideration continues on the first floor. Three bedrooms are connected by a central hallway with two walls of wardrobes, bespoke book shelving, and an integrated utility room housing the washing machine and more bespoke joinery.
The shower room and WC at the end of the hall is another bright room with a window into the light well that casts the sun over shiny white floor & half tiled walls.
A show-stopping reception room on the top floor is exceptionally finished. Warm timber flooring complements the kitchen that occupies one side of the open-plan space where a corian countertop with inbuilt induction hob and sink sits above elm-clad units housing a selection of high end integrated appliances.
Outside
Beefy bi-fold doors at the rear of the reception open out onto a very surprisingly serene, decked roof terrace with plenty of privacy that catches the afternoon sun.
In The neighbourhood
The shopping in Forest Hill is a good mixture of independent shops, post office, cafes and restaurants alongside a large Sainsbury’s supermarket. Close by are the excellent swimming and gym facilities of Forest Hill Pools, not to mention one of London’s favourite museums, The Horniman. This free-to-visit Victorian masterpiece is a wonderful local treasure, and alongside permanent collections and regular exhibitions of natural history and world culture, the lovely gardens and excellent cafe are very fine places to enjoy. Forest Hill is also ready to enjoy its Cinema again at the ornate Capitol Cinema just around the corner.
Transport & Connections
There are excellent transport links from Forest Hill station with Southern and Overground services offering a collection of direct trains to London Bridge, London Victoria, Highbury & Islington, Whitechapel and Shoreditch heading towards the centre of the city, or Croydon and Crystal Palace to the south. Multiple bus routes connect neighbouring boroughs including Dulwich, Lewisham and Sydenham.
* Property construction: Traditional Brick
* Utilities: Gas, Electricity, Water Supply, Broadband
* Gas Supply: Independently supplied. Supplier unknown
* Electricity supply: Independently supplied. Supplier unknown
* Water supply: Mains connected
* Sewerage: Mains connected
* Broadband: Standard Download speed – 17mps; Upload Speed: 1mps (Ultrafast is available)
* Mobile signal/coverage: Likely Coverage of all major networks
* Restrictions: Live/Work title.
* Flood risk: Low risk, surface water & rivers/seas
* Planning permissions: For the property itself and its immediate locality:
* Accessibility/adaptations: Disabled WC at ground floor level.
* Flight path: Heathrow/City
EPC rating: B.
Property info
For more information about this property, please contact
Unique Property Company London Ltd, E8 on +44 20 8033 7366 * (local rate)
Disclaimer
Property descriptions and related information displayed on this page, with the exclusion of Running Costs data, are marketing materials provided by Unique Property Company London Ltd, and do not constitute property particulars. Please contact Unique Property Company London Ltd for full details and further information. The Running Costs data displayed on this page are provided by PrimeLocation to give an indication of potential running costs based on various data sources. PrimeLocation does not warrant or accept any responsibility for the accuracy or completeness of the property descriptions, related information or Running Costs data provided here.






































.png)
