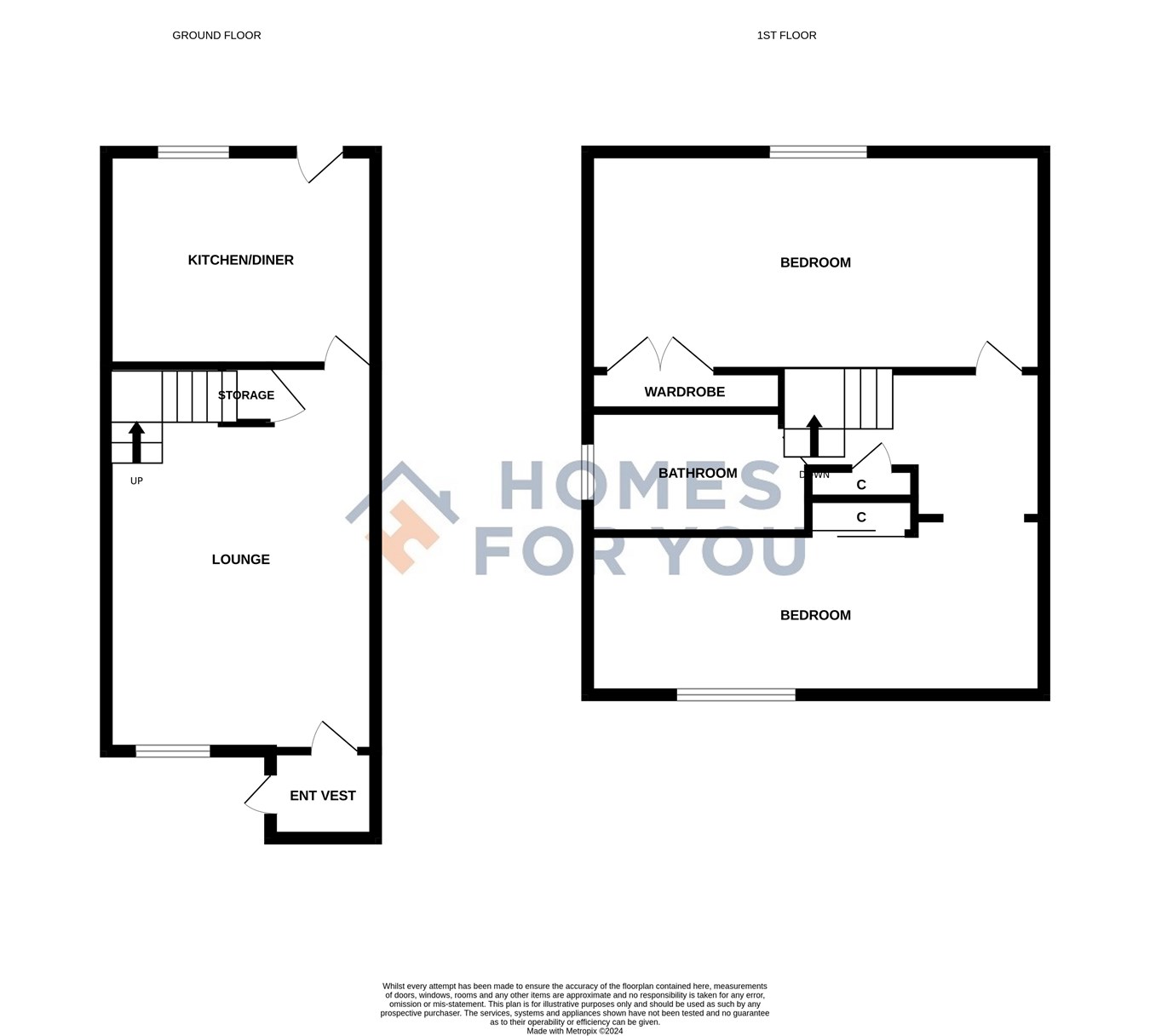Semi-detached house for sale in Franchi Drive, Stenhousemuir, Larbert FK5
Just added* Calls to this number will be recorded for quality, compliance and training purposes.
Property features
- Stunning 2 Bedroom Semi Detached home situated in the ever popular Franchi Drive Stenhousemuir estate
- Immaculate condition
- Newly upgraded family bathroom with modern features
- Modern double glazing and gas central heating
- Quiet cul-de-sac location
- Private South-West Facing Rear Garden
- Multi-Car Driveway, providing ample off-road parking for up to two cars.
- 5 min Drive to Larbert Station
- Excellent motorway, bus and rail links to Glasgow, Edinburgh, Falkirk, Stirling & the North
Property description
As you enter this property, you are welcomed by an entrance vestibule, providing an ideal space to remove your outdoor attire before stepping into the generously proportioned lounge, the heart of this home. The sense of quality and meticulous care is evident throughout the property. The lounge boasts a front-facing window that allows ample natural light to illuminate the room—a great space to entertain or just cosy up on the sofa and enjoy a good movie. Finishing off this room is a spacious under-stairs storage cupboard.
The lounge seamlessly transitions into the kitchen/diner, where you will find an exquisite panelled feature wall. The kitchen offers breathtaking views of the rear garden and, on a clear day, the Ochil Hills and beyond. Recent upgrades to the kitchen include a large porcelain sink, a new hob, and a hood. The kitchen is fitted with ample wall and floor-mounted storage cupboards, finished in high-gloss ivory with a stylish split-face tile backsplash. It also includes an integrated fridge freezer. The kitchen provides direct access to the rear garden, enhancing the indoor-outdoor living experience.
On the upper floor, the thoughtfully designed layout presents two spacious bedrooms, each boasting practical storage solutions. The family bathroom, recently upgraded in 2018, showcases modern elegance. It features chic wet wall panelling, a luxurious p-shaped bath with a mains pressure power shower enclosed by a sleek shower screen, and a stylish freestanding sink and toilet, all complemented by a chrome towel rail. This exquisite bathroom provides a contemporary touch that enhances the home's theme of stylish and comfortable living, making it a perfect retreat to unwind and relax.
Additional benefits include gas central heating controlled via the Nest app, ensuring optimal comfort and energy efficiency. All windows and doors feature modern double glazing, providing excellent insulation and soundproofing.
Let's step outside to the rear garden, which features a generously sized lawn and a neat path leading to the garden's end. This sun-soaked space is perfect for relaxing, with no overlooking properties and high wooden fences ensuring privacy. The decking, replaced in 2018, is ideal for your patio set. Additionally, the garden benefits from outside power points and a water tap to the rear and side, enhancing convenience for outdoor activities. To the side of the property, the current owners have created a divided section, neatly enclosing the bins out of sight.
At the front, you'll find a well-maintained garden and a driveway that can accommodate up to two cars, providing convenient off-road parking.
Viewing is essential to see what is on offer.
Bedroom 2 - 3.90m x 2.86m
Bedroom 1 x 2.55m x 3.91m
Family Bathroom 2.25m x 1.86m
Kitchen Dinner 3.90m x 2.52m
Lounge 5.45m x 3.90m
Entrance vestibule 1.51m x 1.21m
Property info
For more information about this property, please contact
Homes For You, FK5 on +44 1324 578052 * (local rate)
Disclaimer
Property descriptions and related information displayed on this page, with the exclusion of Running Costs data, are marketing materials provided by Homes For You, and do not constitute property particulars. Please contact Homes For You for full details and further information. The Running Costs data displayed on this page are provided by PrimeLocation to give an indication of potential running costs based on various data sources. PrimeLocation does not warrant or accept any responsibility for the accuracy or completeness of the property descriptions, related information or Running Costs data provided here.






































.png)
