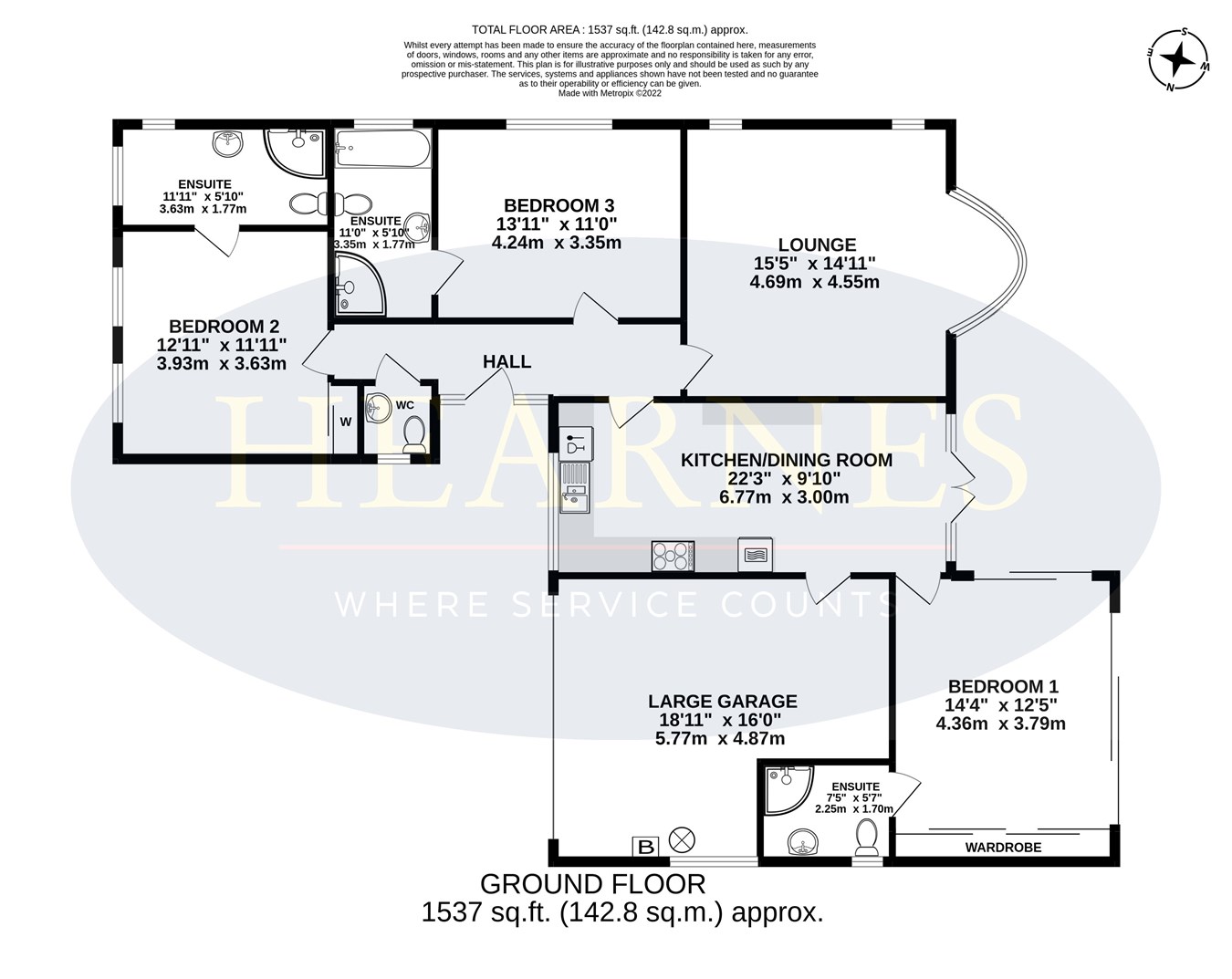Detached bungalow for sale in Queenswood Drive, Ferndown, Ferndown BH22
Just added* Calls to this number will be recorded for quality, compliance and training purposes.
Property features
- Deceptively spacious and extended detached bungalow
- 20ft Entrance hall
- 15ft Dual aspect lounge with large bay window
- 22ft Dual aspect kitchen/dining room
- Cloakroom
- Three bedrooms
- Two en-suite shower rooms, One en-suite shower/bathroom
- Westerly aspect rear garden
- Garage/utility room
- Offered with no onward chain
Property description
This superbly positioned 1,500 sq ft bungalow offers light and spacious accommodation whilst situated in a sought after and convenient cul-de-sac location within Ferndown. The property now also comes to the market offered with no onward chain.
• Three double bedroom extended bungalow offered with no chain
• 20ft Entrance hall
• Cloakroom finished in a stylish white suite incorporating a WC, wall mounted wash hand basin, fully tiled walls and flooring
• 15ft Dual aspect lounge with a living flame contemporary gas fire and a large bay window creating an attractive focal point of the room and overlooking the private west facing rear garden
• 22ft Dual aspect kitchen/dining room incorporating ample roll top worksurfaces with a good range of base and wall units, integrated oven, grill, hob and extractor, integrated dishwasher, space for fridge/freezer, ample space for dining table and chairs, French doors leading out onto the rear garden patio and an internal door giving access through into a large garage
• Bedroom one is a spacious double bedroom enjoying a dual aspect with two sets of sliding patio doors giving access out into the private rear garden, fitted floor to ceiling wardrobes with mirror fronted doors
• Good size en-suite shower room finished in a stylish white suite incorporating a large corner shower cubicle, WC, wall mounted wash hand basin, fully tiled walls and flooring
• Bedroom two is also a good size double bedroom benefitting from an excellent range of fitted wardrobes
• Extremely spacious en-suite shower room incorporating a large corner shower cubicle, wall mounted wash hand basin, WC, fully tiled walls and flooring
• Bedroom three is also a double bedroom
• Spacious en-suite shower room/bathroom incorporating a large corner shower cubicle, panelled bath with mixer taps and shower hose, wall mounted wash hand basin, WC, fully tiled walls and flooring
Outside
• The rear garden is a superb feature of the property as it offers an excellent degree of seclusion, faces a westerly aspect and measures approximately 60ft x 45ft
• Adjoining the rear of the property there is a large paved patio. The patio area continues round one side of the property down to a side gate
• The remainder of the garden is predominantly laid to lawn. Within the garden there are two useful timber storage sheds. The garden itself is fully enclosed by fencing
• A front driveway provides generous off road parking and in turn leads up to a large garage
• Garage/utility room has roll top worksurface, sink unit, recess and plumbing for washing machine, a wall mounted gas fired boiler with pressurised hot water tank, window, internal door leading through into the kitchen/dining room and a remote control roll up and over door
• Further benefits include; double glazing, replacement UPVC fascias and soffits, a gas fired central heating system and the property is offered with no onward chain
Ferndown’s town centre is located less than 1 mile away. Ferndown offers an excellent range of shopping, leisure and recreational facilities.
Council tax band: F EPC rating: D
Agents Note: The heating system, mains and appliances have not been tested by Hearnes Estate Agents. Any areas, measurements or distances are approximate. The text, photographs and plans are for guidance only and are not necessarily comprehensive.
Property info
For more information about this property, please contact
Hearnes Estate Agents, BH22 on +44 1202 060185 * (local rate)
Disclaimer
Property descriptions and related information displayed on this page, with the exclusion of Running Costs data, are marketing materials provided by Hearnes Estate Agents, and do not constitute property particulars. Please contact Hearnes Estate Agents for full details and further information. The Running Costs data displayed on this page are provided by PrimeLocation to give an indication of potential running costs based on various data sources. PrimeLocation does not warrant or accept any responsibility for the accuracy or completeness of the property descriptions, related information or Running Costs data provided here.

































.png)