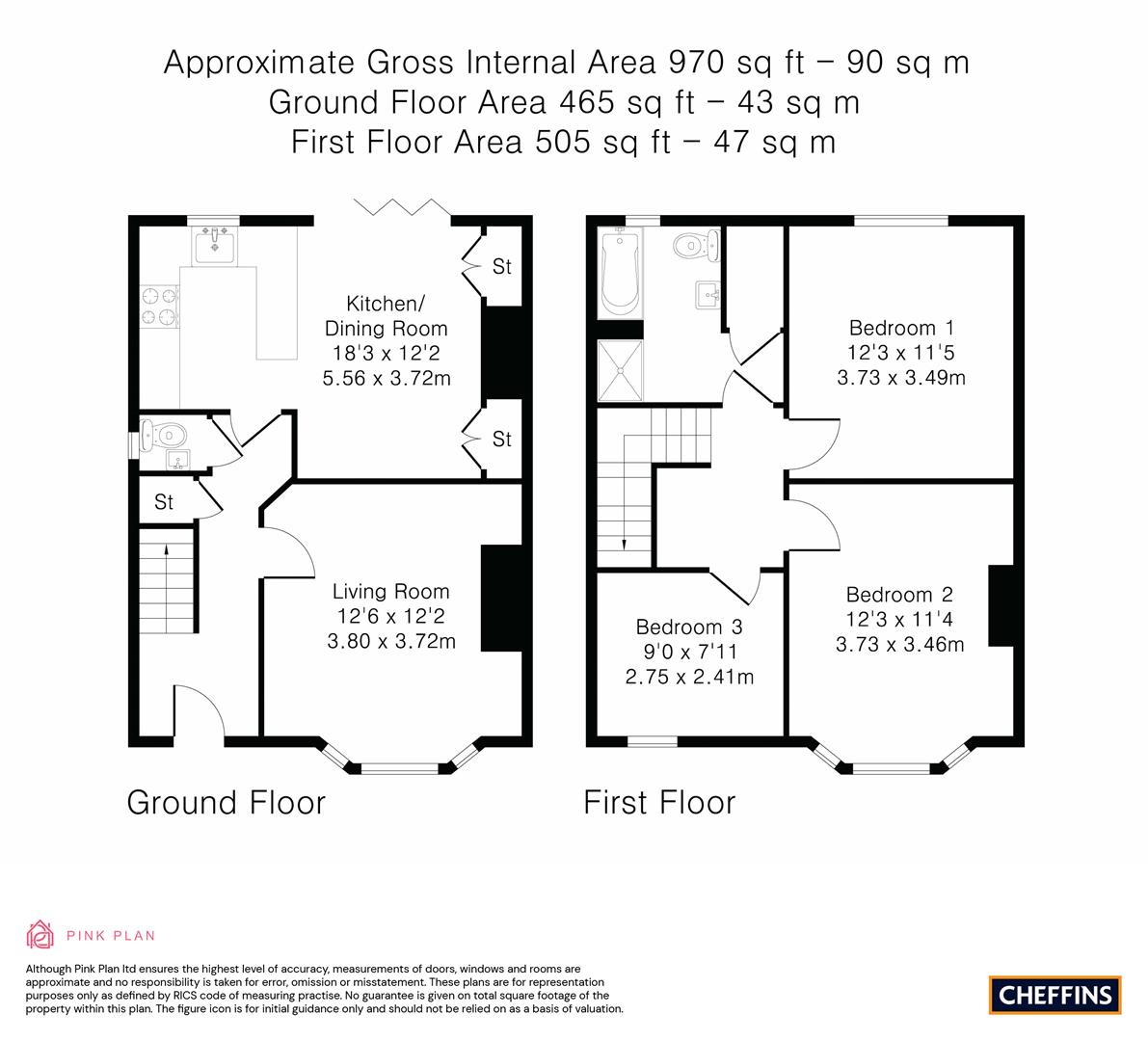Terraced house for sale in Queen Ediths Way, Cherry Hinton, Cambridge CB1
* Calls to this number will be recorded for quality, compliance and training purposes.
Property features
- Mid-Terraced Bay Fronted Familt Home
- Three Bedrooms
- Open Plan Kitchen/Dining Room
- Original Parquet Flooring
- Offered With No Onward Chain
- Covered Off Street Parking
Property description
A bay-fronted residence which has been much improved and carefully designed to create a highly efficient as well as exceptionally private city home, with a secluded rear garden, off-road parking and occupying a highly convenient and prominent position on this highly sought after road, with an ease of access to a wealth of local amenities, Addenbrookes, arm, Cambridge Station and other major commuter links.
Panelled Glazed Entrance Door
Fitted with privacy glass leading through into:
Entrance Hallway
With inset footwell, original parquet flooring, radiator, stairs rising to first floor accommodation with understairs storage cupboard, panelled door leading through into:
Cloakroom
Comprising of a two piece suite with low level w.c. With concealed dual hand flush, wash hand basin with hot and cold mixer tap, tiled surround, extractor fan, double glazed window to side aspect
Open Plan Kitchen/Dining Room
Kitchen comprising a collection of both wall and base mounted soft closing storage cupboards and drawers with timber work surface with inset stainless steel sink with hot and cold mixer tap and drainer to side, cooker with 4 ring gas hob, tiled splashback, extractor hood above, space for fridge/freezer and dishwasher, low level fridge/freezer, tiled flooring, inset LED downlighters, double glazed window overlooking garden with opening through into Dining Area with original parquet flooring, former open fireplace which could be returned to an open fireplace with built-in cupboards in the recess of the chimney breast with fitted shelving, space and plumbing for washer/dryer, full height radiator, LED downlighters, double glazed set of bi-folding doors not only creating a large entry point of light into the room but also an immediate access out onto the garden.
Living Room
With continuation of original parquet flooring from the hallway, former fireplace with gas point which could be returned to original open fire, radiator, double glazed bay window to front aspect.
On The First Floor
Landing
With split-level staircase, loft access, panelled doors leading into respective rooms.
Bedroom 1
With fitted shelving in the recess of the chimney breast, radiator, double glazed bay window to front aspect.
Bedroom 2
With radiator, double glazed window overlooking garden.
Bedroom 3
With picture light above entrance door, painted exposed timber flooring, radiator, double glazed window to front aspect.
Family Bathroom
Comprising of a four piece suite with tiled bath with hot and cold mixer bath tap, shower cubicle with wall mounted shower head and accessed via a glazed sliding door, low level w.c. With concealed dual hand flush, wash hand basin with hot and cold mixer tap, tiled surround, wall mounted mirrored cupboard with lighting feature, heated towel rail, tiled flooring, underfloor heating, inset LED downlighters, double glazed window overlooking gardens, panelled door providing access into:
Utility/Boiler Room
Housing wall mounted Vaillant gas fired boiler providing hot water and heating for the property as well as space for dryer, lighting.
Outside
To the front the property is approached off Queen Ediths Way via a dropped tarmac kerb leading onto a part tarmac driveway onto a further paved driveway with parking for a single vehicles covered by trellising/pergola where there is a mature vine providing shade for a car as well as enhancing a level of privacy from the surrounding area. The remainder of the front garden is mainly a bedded area full of mature shrubs and trees and further strategic planting to the front further enhances the sense of privacy and a small step up leads to the front entrance door with a slight storm porch covering the front entrance door.
To the rear of the property there is an expertly landscaped and designed garden principally laid to gravel with raised timber decking area led directly off the bi-folding doors of the kitchen/dining room enhancing the use for entertaining and enclosed via bedding area stocked full of mature bamboo with step leading down to a further gravelled area where there is a side access gate ideal storage for bins and bikes and a further step down via a timber sleeper leads to the main area of the garden which is laid to gravel providing a low maintenance but yet useable space and this is bordered by exceptionally well stocked bedding with a continuation of the gravelled area via a pathway leads to a further area with raised beds full of mature plants and fruit such as strawberries and a further area to the rear of the garden is where a timber storage shed is located. The garden has been cleverly designed to ensure a high degree of privacy and tranquillity is obtained by strategic planting and positioning ensuring that light is also enjoyed throughout the day.
Property info
For more information about this property, please contact
Cheffins - Cambridge, CB1 on +44 1223 784698 * (local rate)
Disclaimer
Property descriptions and related information displayed on this page, with the exclusion of Running Costs data, are marketing materials provided by Cheffins - Cambridge, and do not constitute property particulars. Please contact Cheffins - Cambridge for full details and further information. The Running Costs data displayed on this page are provided by PrimeLocation to give an indication of potential running costs based on various data sources. PrimeLocation does not warrant or accept any responsibility for the accuracy or completeness of the property descriptions, related information or Running Costs data provided here.






























.png)


