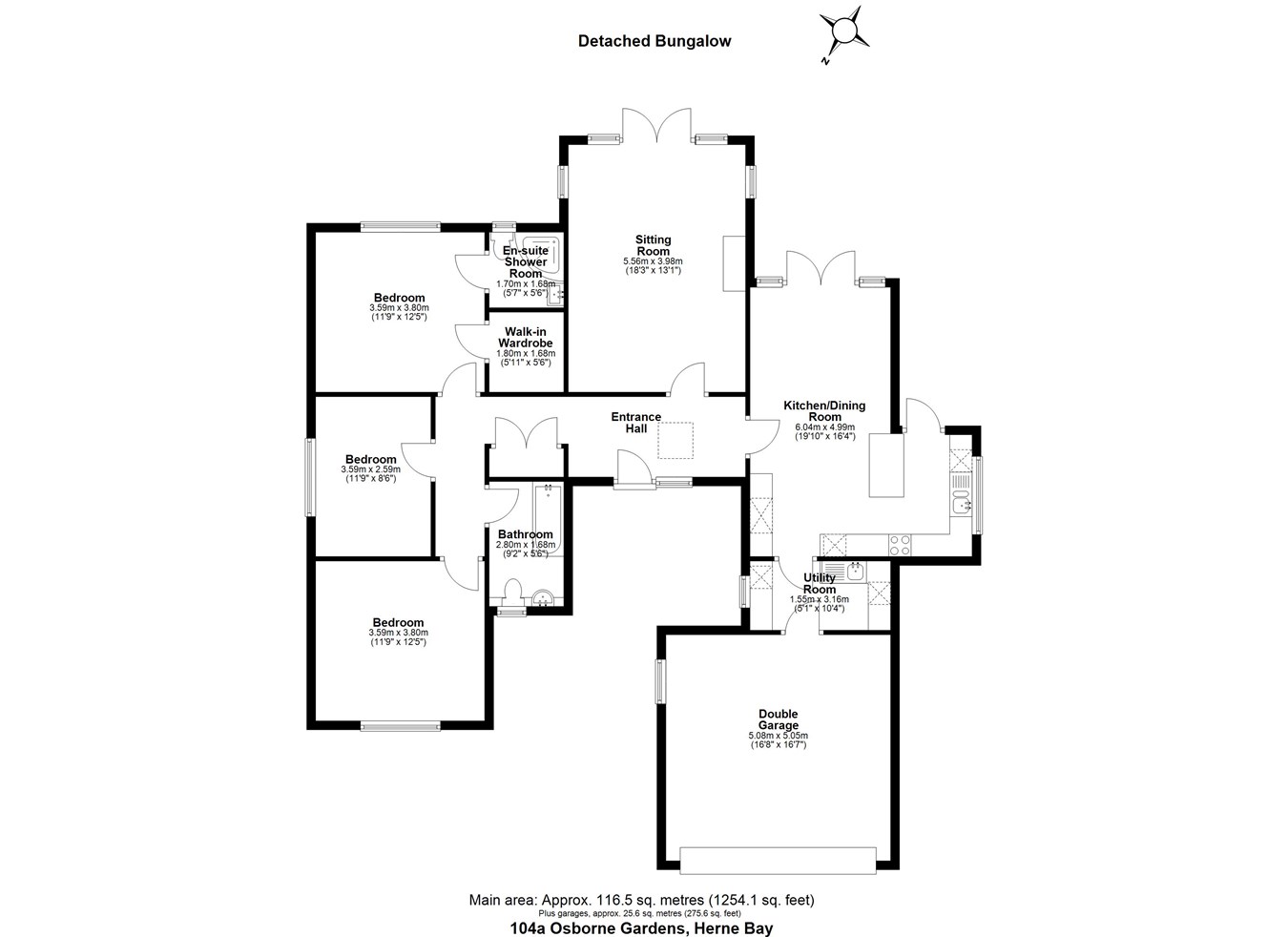Detached bungalow for sale in Osborne Gardens, Herne Bay CT6
* Calls to this number will be recorded for quality, compliance and training purposes.
Property features
- Stunning Detached Bungalow
- Set Back From The Road
- Individual Features
- Three Bedrooms, Two Bathrooms
Property description
Ground Floor
Reception Hall
Double glazed front entrance door, tiled flooring, built in double cupboard housing hot water tank, ? By solar panels & boiler, loft access.
Kitchen/Dining Room
19' 10" x 16' 4" (6.05m x 4.98m) Range of fitted kitchen unit with breakfast bar divide, one and a half bowl sink and drainer unit, four burner induction hob with extractor canopy over, built in double oven and and grill, pull out larder units, American style fridge freezer, double glazed window to side, patio door to garden alongside double glazed French doors from the dining room leading to the garden, tiled flooring.
Utility Room
5' 1" x 10' 4" (1.55m x 3.15m) Fitted units to match the kitchen, space and plumbing for washing machine, stainless steel sink and drainer unit, wall mounted Worcester gas boiler, door to garage.
Lounge
18' 3" x 13' 1" (5.56m x 3.99m) Two double glazed windows to side, double glazed French doors to rear leading to the garden, feature fireplace elevated with living flame through stones, television point.
Bedroom One
11' 9" x 12' 5" (3.58m x 3.78m) Double glazed window to rear, door to en-suite and walk in wardrobe, television point.
En-Suite Shower Room
5' 7" x 5' 6" (1.70m x 1.68m) Corner shower with mains fed shower, wash hand basin set in vanity unit, low level WC, heated towel rail, tiled flooring, double glazed frosted window to rear.
Walk-in Wardrobe
5' 11" x 5' 6" (1.80m x 1.68m)
Bedroom Two
11' 9" x 8' 6" (3.58m x 2.59m) Double glazed window to side, television point.
Bedroom Three
11' 9" x 12' 5" (3.58m x 3.78m) Double glazed window to front, television point.
Bathroom
9' 2" x 5' 6" (2.79m x 1.68m) White suite comprising panelled bath with mains fed shower over, pedestal wash hand basin, low level WC, tiled flooring, heated towel rail, double glazed frosted window to front.
Outside
Rear Garden
Secluded sunny rear garden with formal lawn, established trees and shrubs, well stocked border, patio area, access to front, summerhouse.
Front Garden
Driveway providing off road parking for several vehicles, laid to lawn, established trees and shrubs.
Double Garage
16' 8" x 16' 7" (5.08m x 5.05m) Electric remote control up and over door to front, double glazed window to side, power and light, door to rear leading to utility room.
Council Tax Band E
Nb
At the time of advertising these are draft particulars awaiting approval of our sellers.
Property info
For more information about this property, please contact
Kimber Estates, CT6 on +44 1227 319146 * (local rate)
Disclaimer
Property descriptions and related information displayed on this page, with the exclusion of Running Costs data, are marketing materials provided by Kimber Estates, and do not constitute property particulars. Please contact Kimber Estates for full details and further information. The Running Costs data displayed on this page are provided by PrimeLocation to give an indication of potential running costs based on various data sources. PrimeLocation does not warrant or accept any responsibility for the accuracy or completeness of the property descriptions, related information or Running Costs data provided here.



























.png)
