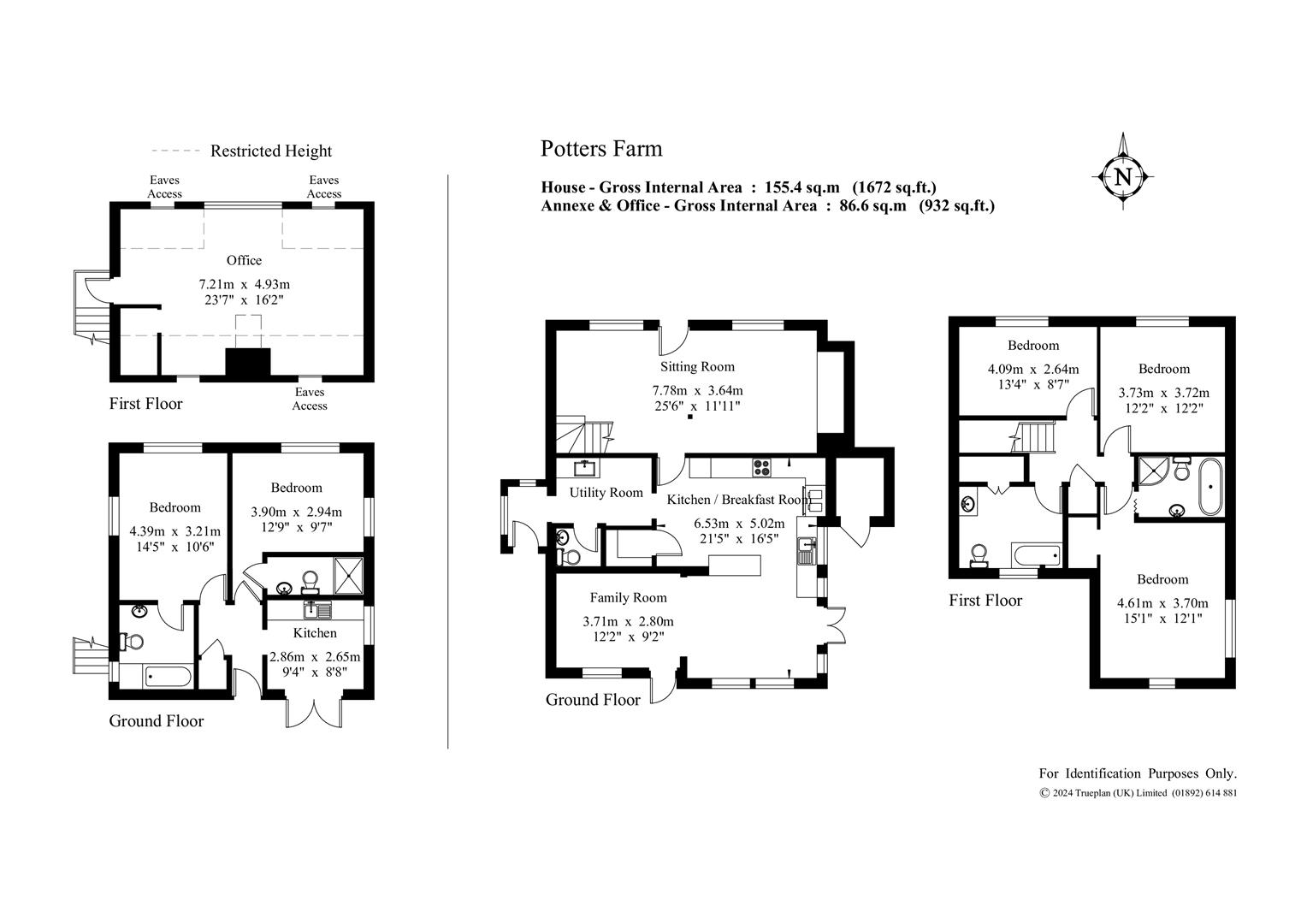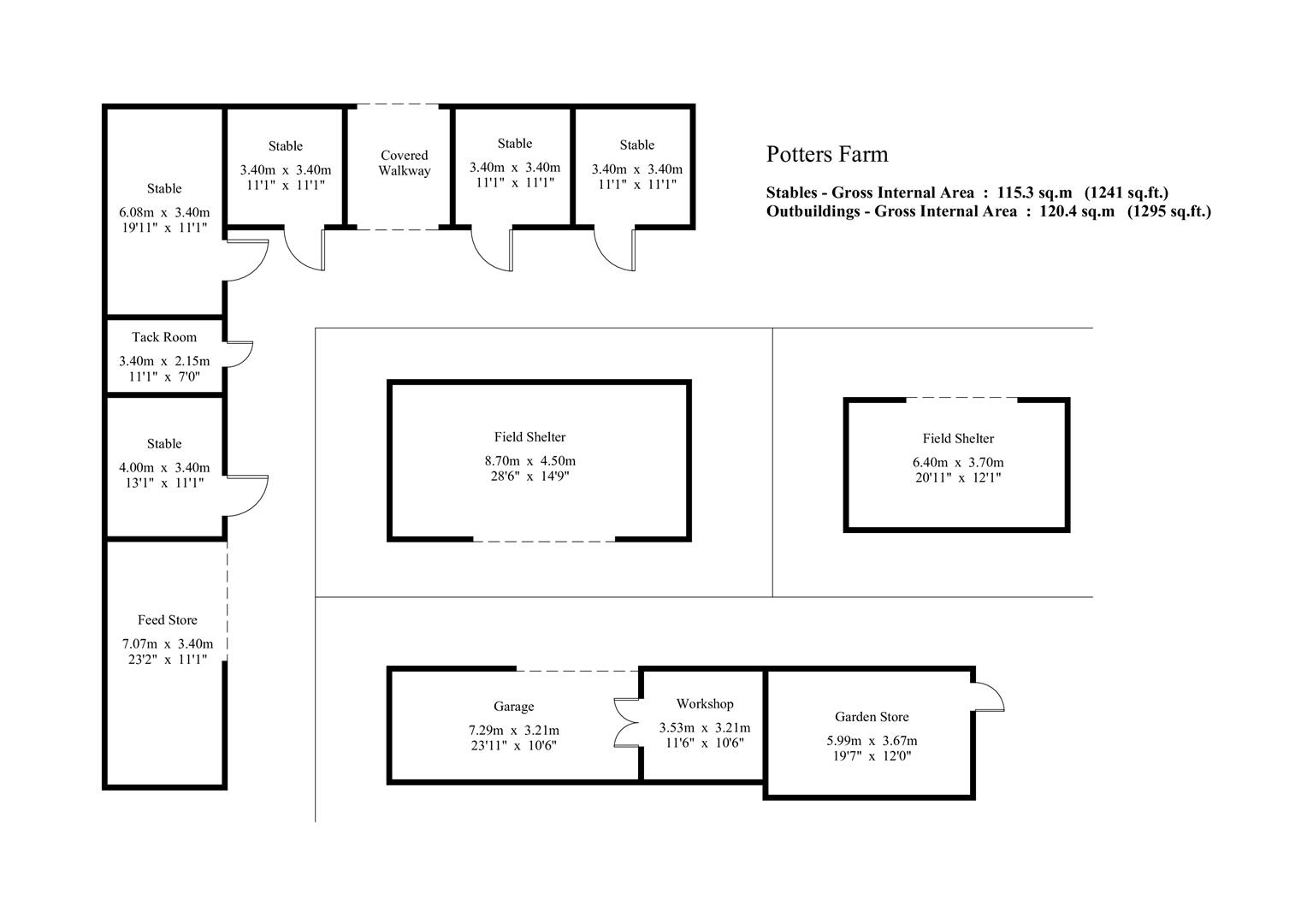Equestrian property for sale in Bethersden, Ashford TN26
* Calls to this number will be recorded for quality, compliance and training purposes.
Property features
- 5/6 bedroom Equestrian property made up of 3 bedroom farmhouse and 2/3 bedroom annexe
- Range of general-purpose outbuildings and stores
- 5 loose boxes, feed store and tack room with menage, horse walker and field shelters
- Paddock Land & Woodland of 49.09 acres
- Extending in all to approximately 50.37 acres
Property description
Exciting Equestrian Proposition with 5/6 bedrooms – Potters Farm offers a charming, detached 3-bedroom farmhouse with an adjacent 2/3-bedroom detached annexe, a range of general-purpose ancillary buildings, stable yard and menage along with paddock land and woodland in accessible yet rural location.
•3-bedroom house with delightful rural views.
•2/3-bedroom annexe with office (bedroom 3) above which is currently used as a holiday let.
•Range of general-purpose outbuildings and stores.
•5 loose boxes, feed store and tack room with menage, horse walker and field shelters.
•Paddock Land & Woodland of 49.09 acres
•Extending in all to approximately 50.37 acres
Description
Farmhouse
The Farmhouse is situated in the southern section of the holding and comprises a detached dwelling of solid brick construction predominantly tile hung to the upper elevations under a pitched hipped slate roof with a modern extension to the original Farmhouse to the rear. The internal accommodation comprises the following: -
The Front Door opens to Sitting Room with fire place with modern wood burner, stairs to the First Floor and door through to the Kitchen/Breakfast Room with fitted units and opening to the modern extension section used as a Family Room/Dining Room with doors to the Rear Garden. Also off the Kitchen/Breakfast Room is a Walk in Larder and access to the Utility Room with Downstairs Cloakroom and door to the Rear Porch. Stairs lead from the Sitting Room to the First Floor Landing with doors to Bedroom 1 (double), Bedroom 2 (double), Bedroom 3 (double) with fitted storage cupboard, and en suite bathroom with bath, shower, w/c and wash hand basin. Further doors lead from the Landing to the Airing Cupboard and Family Bathroom with bath, w/c and wash hand basin.
Outside
The pretty and private garden of approximately 0.5 of an acre wraps around the farmhouse and includes well established shrubs, flower beds, a selection of mature trees and a large pond stocked with carp and other fish species. There are a variety of timber framed outbuildings and garages to the north used for general purpose storage in association with the Farmhouse along with the Annexe which is described overleaf. Floor Plans of both the Farmhouse and Annexe are below.
Annexe
The Annexe is situated just to the north of the Farmhouse and makes and ideal bed and breakfast or Air BnB proposition as an exciting potential revenue stream or ancillary accommodation for a member of the family. The annexe includes on the Ground Floor a Kitchen, W/C and 2 Bedrooms (doubles) both serviced by en-suite bathrooms. On the First Floor there is a large Office which makes up all of the floor space on this level. Floor Plans are overleaf for a detailed layout.
Paddock land & woodland
The paddock land and woodland on the property is situated to the north and west of the Farmhouse and Annexe and extends in total to 49.09 acres. The Paddock Land is well fenced throughout and provides grazing over 19.19 acres which is classified as Grade 3 on the agricultural land classification plan for England and Wales. There are two blocks of woodland at the property dissecting the paddock land. The woodland to the south is more an amenity wood that surround the stable yard and provides protection to the west with the enchanting ancient bluebell wood known as Twenty Acre Wood to the north a complete picture in the spring with its carpet of Bluebells. The woodland in its entirety extends to approximately 29.90 acres.
Services And Additional Information
Services
As far as we are aware the property is connected to mains electricity and water with drainage to septic tank systems. Both the Farmhouse and the Annexe run on oil fired central heating systems. Please note: None of the services have been tested.
Boundaries
The purchaser must satisfy themselves on the location of all boundaries from their individual inspections and from the Land Registry information available.
Access
Access is from Brissenden Green Lane which we believe to be an adopted public highway. Please Note A highways search has been submitted and will be available from the agents once received.
Method of sale
The property is offered for sale by Private Treaty. The vendor reserves the right to take the property to auction, informal tender or formal tender at a later date if required. The vendor also reserves the right to not accept any offer. Vacant possession will be available on completion.
Planning
Potters Farm is situated within Ashford Borough Council and a search of the online planning portal has been undertaken. There are recent or relevant planning applications in relation to the property.
Please Note: A full planning search has not been undertaken and a full list of planning applications in relation to the property may be available from the Ashford Borough Council website.
Local authority
Kent County Council, Invicta House, County Hall, Maidstone, Kent ME14 1XQ
Ashford District Council, Civic Centre, Tannery Lane, Ashford, TN23 1PL – Band F
Tenure
Potters Farm is registered under Title Numbers K486493, K460385, K460386, K978078 & K612961. Copies of the Office Copy Entries and Title Plans are available from the selling agents on request.
Plans
The plans and boundary notes provided by the agents are for identification purposes only and purchasers should satisfy themselves on the location of the boundaries prior to offering.
Easements, wayleaves & rights of way
The property is sold subject to and with the benefit of all existing rights whether public or private, including rights of way, supply, drainage, water and electricity supplies or other rights, covenants, restrictions and obligations, quasi-easements and all wayleaves whether referred to or not within these particulars. There are no public rights of way crossing the property.
Photographs
The photographs within these particulars were taken in May 2024.
Purchaser identification
In accordance with Money Laundering Regulations, we are now required to obtain proof of identification for all Purchasers. Btf employs the services of Thirdfort to verify the identity and residence of purchasers.
Acreages & measurements
The acreages and measurements quoted are for guidance purposes only and are given without responsibility. Any intending purchasers should not rely upon these as statements or representations of fact and must satisfy themselves by inspection or otherwise as to the area being sold.
Agent’s note
We wish to inform prospective purchasers that we have prepared these sales particulars as a general guide and none of the statements contained in these particulars relating to this property should be relied upon as a statement of fact. All measurements are given as a guide and no liability can be accepted for any errors arising therefrom. We have not carried out detailed or structural surveys, nor tested the services, appliances or any fittings.
Viewings
The vendors and their agents do not accept any responsibility for accidents or personal injury as a result of viewings whether accompanied or not. Viewings are strictly by appointment only with the vendor’s joint agents btf Partnership and Vale and Marsh. If you would like to view, please contact Alex Cornwallis or Alex Norwood Hill.
Location
The pretty village of Bethersden is only two miles to the north and was voted No 1 of 50 Best Villages in the UK (south east) by The Times in 2021. The village has a range of local amenities including a traditional butcher’s, a village shop with post office, primary school, cricket and tennis clubs, ancient church and a community run public house. There are superb and very popular fishing lakes only half a mile away at Chequer Tree Fishing, with 3 well stocked lakes and a club house. Excellent riding can be found opposite Potters Farm, with approximately 100 acres of woodland with numerous bridal paths. More extensive shopping can be found in Ashford (5 miles), Tenterden (8 miles) and Tunbridge Wells (25 miles). Please see the Location Plan below which shows the exact location of the property in relation to the surrounding towns and villages.
Directions
From Bethersden head south onto the A28 by the Bull Inn. Follow this road for approximately one mile and turn left onto Standard Lane just past the Pig & Sty. Follow Standard Lane for 0.4 miles and fork left onto Brissenden Green Lane. Continue on Brissenden Green Lane for half a mile and the entrance to Potters Farm will be on your left.
From Woodchurch head north out of the village and follow this road for approximately three miles. Turn left onto Brissenden Green Lane and follow this road for three quarters of a mile and the entrance to Potters Farm will be on your right.
What 3 words
///stun.perch.shaves
Property info
For more information about this property, please contact
Vale and Marsh, TN17 on +44 1580 857165 * (local rate)
Disclaimer
Property descriptions and related information displayed on this page, with the exclusion of Running Costs data, are marketing materials provided by Vale and Marsh, and do not constitute property particulars. Please contact Vale and Marsh for full details and further information. The Running Costs data displayed on this page are provided by PrimeLocation to give an indication of potential running costs based on various data sources. PrimeLocation does not warrant or accept any responsibility for the accuracy or completeness of the property descriptions, related information or Running Costs data provided here.

































































.png)