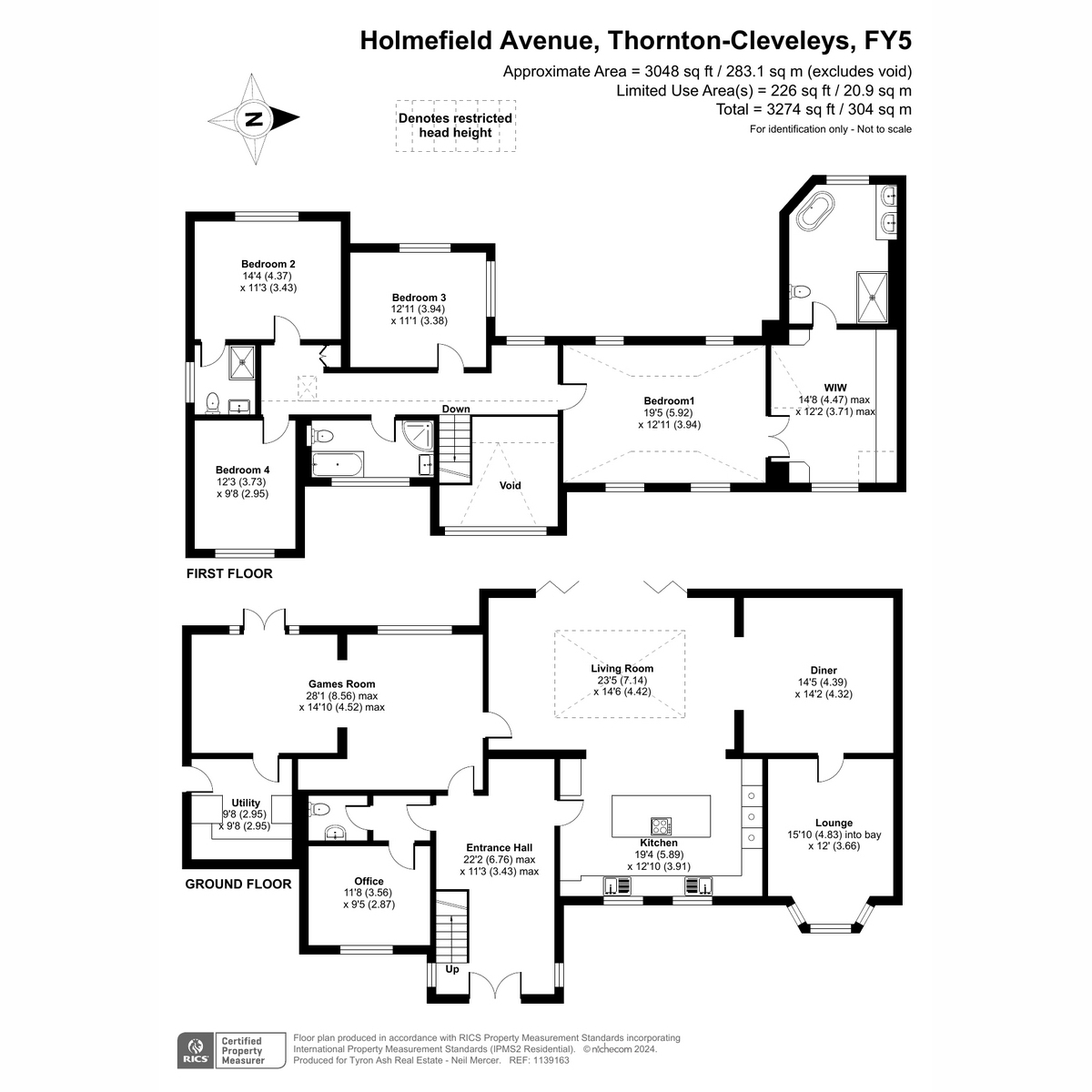Detached house for sale in Holmefield Avenue, Thornton-Cleveleys FY5
* Calls to this number will be recorded for quality, compliance and training purposes.
Property features
- Sought-after location on fylde coast
- Exclusive open house
- 4 double bedrooms
- Double electric gates offering privacy and security
- Open plan kitchen living
- Master suite with walk in wardrobe and large en suite
- Dream family home
- Recent full refurbishment
- Bespoke designer lighting
- Flooding with natural daylight through sky lanterns and large windows
Property description
***ref : Hamug***
******** exclusive open house Sunday 14th July ********
Westgates is a breath-taking four bedroom, four bathroom architectural masterpiece which makes its mark on the well-known Holmefield Avenue, known for its beautiful homes. A bright, clean and contemporary exterior with a central triple-panelled point makes a bold statement, which glows at night bathed in a soft spotlight border.
Boasting 3274 sqft, Westgates welcomes you with a private electric gated entrance and ample space in the low maintenance horseshoe driveway. The entrance hall is flooding with natural daylight through the large skylight and lofty ceilings and homes a floating staircase with a glass bannister to enhance the feeling of space. The owner has intelligently left the space for the hanging chandelier empty for the fortunate buyers to customise to their taste, with all electric wiring ready to use. The rest of the beautiful designer lighting fixtures throughout will be included in the sale of the home!
The ground floor houses the heart of the home, the kitchen and open plan arrangement which has now become the modern most popular way of family living. This has integrated Neff appliances, ample storage space and a chefs island for dining and cooking with an electric hob that sits flush on the surface. This overlooks the main communal area which sits under an impressively large skylight, giving this home a complete sense of airiness and natural light. Bi-folding patio doors leading from the family area to the spacious garden further enhance this, allowing for indoor-outdoor living.
To the right, a more formal sophisticated dining area with a custom made marble table and a snug which tucks into the corner of the home for cosy family evenings. A large games room, utility, bathroom and study all are housed also on the ground floor, giving large versatile space. A great usp of this home is the various mod-cons including underfloor heating throughout replacing radiators, individually controlled light settings and temperature control.
Upstairs, the landing boasts an exquisite picturesque view of the road through the triple paned window which again, makes a bold statement both inside and out. The current owners have created a beautiful reading nook here but this space could be used for many things such as a statement ornament to enhance the beautiful aesthetics of the home.
The regal master bedroom hosts a large amount of space and leads on to a stunning walk-in wardrobe which is large enough for two. The spacious en-suite is a perfect area to wind down and focus on self care with a spa-like bath tub and Jack and Jill basins. A further three healthy sized bedrooms, one with an en-suite, currently used as childrens' bedrooms and a guest room, can be used for whatever the new owners see fit. The main bathroom is situated centrally for all the these rooms and houses a walk in shower and bath.
Close to Rossall Independent School, Towers Woodland and breath-taking nature walks.
Do not miss out on this incredible opportunity - these homes do not come often! Perfect for families and entertaining couples alike. Viewing is strongly recommended to truly experience this home.
***book onto our exclusive open house today to avoid disappointment***
Property info
For more information about this property, please contact
Tyron Ash International Real Estate, W1J on +44 20 3641 2236 * (local rate)
Disclaimer
Property descriptions and related information displayed on this page, with the exclusion of Running Costs data, are marketing materials provided by Tyron Ash International Real Estate, and do not constitute property particulars. Please contact Tyron Ash International Real Estate for full details and further information. The Running Costs data displayed on this page are provided by PrimeLocation to give an indication of potential running costs based on various data sources. PrimeLocation does not warrant or accept any responsibility for the accuracy or completeness of the property descriptions, related information or Running Costs data provided here.




































.png)
