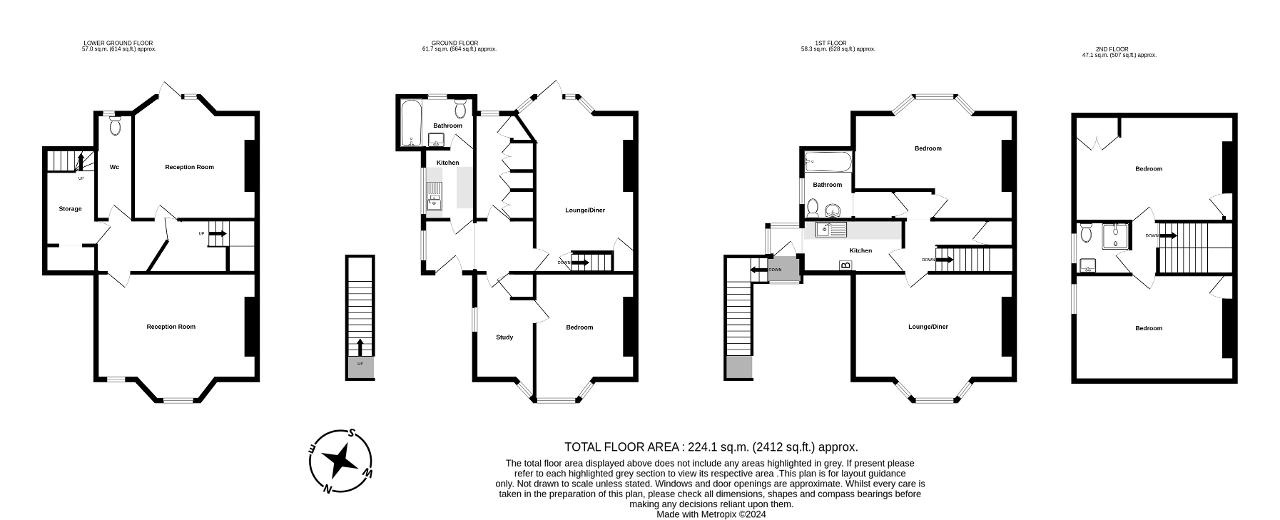Semi-detached house for sale in London Road, Deal, Kent CT14
* Calls to this number will be recorded for quality, compliance and training purposes.
Property features
- 4 bedroom semi-detached house
- In need of full refurbishment
- Set over 4 floors
- Large rear garden
- Parking potential (subject to planning)
- Currently 2 flats (unregistered)
- Top 2 floors accessed via outside stairs
- 3 bathrooms / 2 kitchens
- No onward chain
Property description
sold By Wilson Real Estate | This 4 bedroom semi-detached house has been in the same family for well over 75 years. The property is need of full refurbishment throughout and would make the ideal project for someone wanting a forever home or investment.
We believe the property was separated into 2 flats back in the 1940's and the internal staircase, which would have given you access to the above 2 floors removed. Now, access to upstairs is via an external staircase. The flats have not officially been registered, so we are selling the property as the title plan states, one house.
The property boasts huge potential as a large family home set over 4 floors and with over 2300.sq.ft of potential living space. There is also the potential to properly convert into 2 flats with each one offering a minimum of 2 bedrooms.
The garden at this house is vast, although currently overgrown could be an exceptional space to enjoy. There is also a large front garden area which could be parking for a minimum of 2 vehicles (subject to planning permission)
Ground Floor
Entrance Hall
Kitchen
5' 7'' x 7' 9'' (1.72m x 2.38m)
Bathroom
Storage Room
11' 8'' x 4' 0'' (3.56m x 1.24m)
Lounge / Dining Room
19' 5'' x 13' 3'' (5.92m x 4.05m)
Study
14' 0'' x 6' 7'' (4.29m x 2.01m)
Bedroom
11' 1'' x 14' 0'' (3.39m x 4.29m)
First Floor
Porch
Kitchen
11' 1'' x 5' 10'' (3.4m x 1.79m)
Lounge / Dining Room
17' 8'' x 14' 0'' (5.4m x 4.29m)
Bedroom
17' 8'' x 13' 6'' (5.4m x 4.13m)
Bathroom
Second Floor
Bedroom
17' 8'' x 11' 8'' (5.4m x 3.56m)
Bedroom
17' 8'' x 11' 8'' (5.4m x 3.58m)
Shower Room
Lower Ground Floor
Reception Room
17' 8'' x 14' 0'' (5.4m x 4.29m)
Reception Room
13' 7'' x 13' 6'' (4.16m x 4.13m)
Cloakroom
Storage Room
Property info
For more information about this property, please contact
Wilson Real Estate, CT14 on +44 1304 249275 * (local rate)
Disclaimer
Property descriptions and related information displayed on this page, with the exclusion of Running Costs data, are marketing materials provided by Wilson Real Estate, and do not constitute property particulars. Please contact Wilson Real Estate for full details and further information. The Running Costs data displayed on this page are provided by PrimeLocation to give an indication of potential running costs based on various data sources. PrimeLocation does not warrant or accept any responsibility for the accuracy or completeness of the property descriptions, related information or Running Costs data provided here.




















.png)
