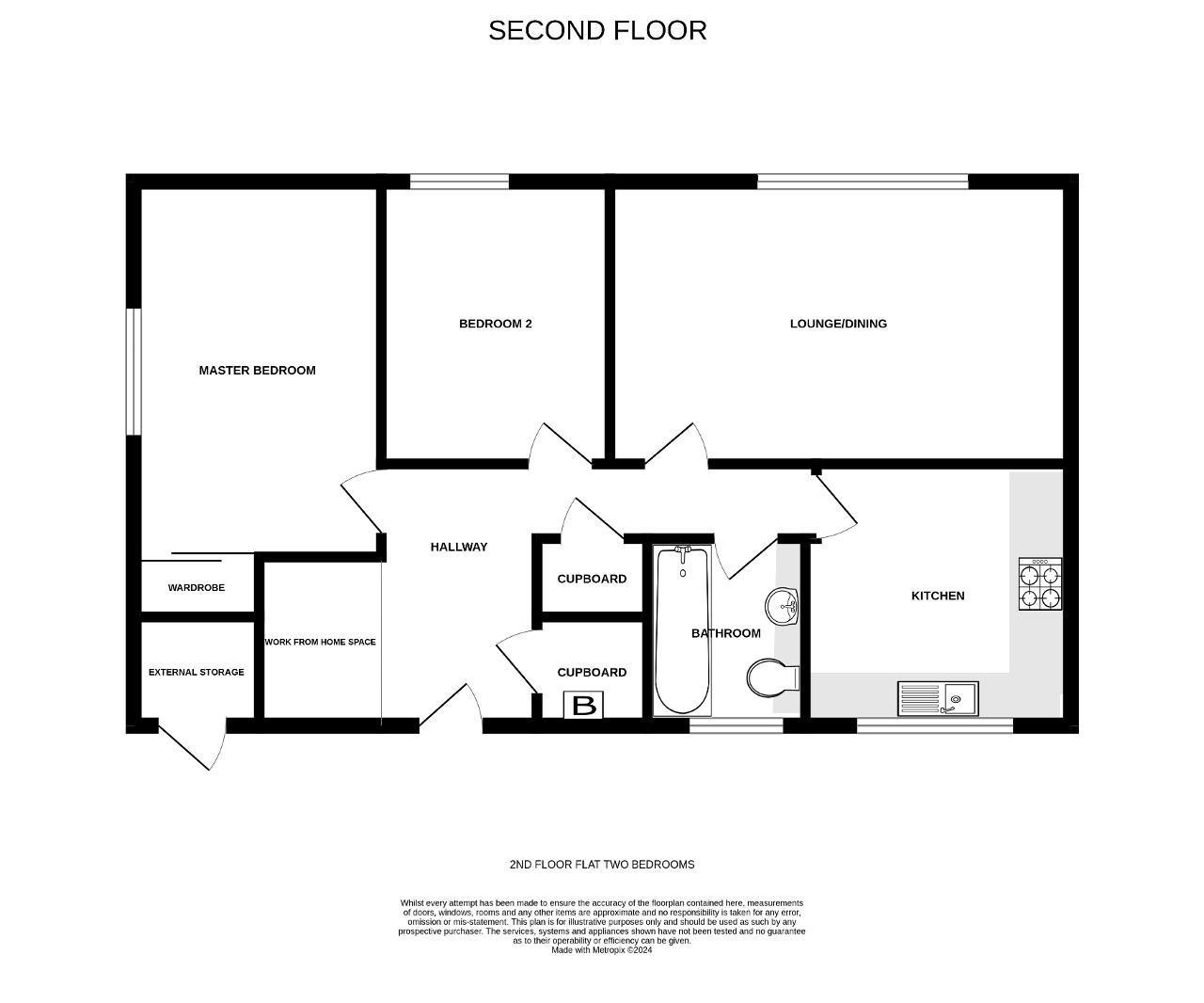Flat for sale in Cowgate, Kirkintilloch G66
* Calls to this number will be recorded for quality, compliance and training purposes.
Property features
- Spacious Second Floor Flat
- Well Presented Throughout
- Partial Views Towards Campsie Fells
- Lounge/Dining (view Over Regent Gardens)
- Fitted Kitchen (Hob, Oven & Extractor)
- Two Bedrooms
- Bathroom with Shower over Bath
- Work From Home Area
- Double Galzing & Gas Central Heating
- Shared Drying Area
Property description
Well appointed second floor two bedroom flat, offering spacious accommodation and partial views towards the Campsie fells. Located in Cowgate, this property is conveniently situated for ease of access to a wide range of local amenities. Property will appeal to a mixture of buyers including First Time Buyers.
Access to the property is gained via a security door entry system into a freshly painted communal staircase which leads to the first floor where the communal drying area is located. A second communal staircase again recently painted, offers access to the second floor apartments where No 63e Cowgate is located.
On entering the apartment, you gain access into the entrance hall where there is a generous sized space for a work station. Walk in cupboard offering great storage space as well as housing the boiler. Second cupboard with shelf and hanging rails. New security Intercom handset. Hatch providing access to loft area. The hallway has been freshly painted and a new carpet fitted. The hallway offers access to the lounge/dining, kitchen, two bedrooms and bathroom.
A generous-sized lounge with a window overlooking the renewed Regents Gardens as well as allowing an abundance of natural light into the lounge area. Space for table and chairs. New carpet fitted and freshly painted.
Fitted kitchen with modern wall and floor mounted units. Ample work top surfaces. The sink and drainer are positioned in front of the window offering partial views over roof top towards the Campsie Fells. Gas hob, electric oven and extractor. Brick effect splash back tiling. Space and plumbing for washing machine. New Vinyl flooring and freshly painted.
A well-proportioned master bedroom with window offering views down the Cowgate and over rooftops to the Church Spier. Space for superking size bed and free standing furniture. Fitted wardrobe with sliding doors. New carpet fitted and freshly painted.
The second bedroom can be utilised as a double bedroom or a generous sized single bedroom. Window offering a view towards the renewed Regents Gardens. New carpet fitted and freshly painted.
Three piece bathroom includes combination wc and sink vanity unit, bath, thermostatic shower and shower screen. Tiling to walls and floor. Fitted mirror. Window offering natural light and ventilation.
The property benefits from gas central heating and double glazing with the bathroom and kitchen windows having previously been replaced with UPVC double glazed windows.
Externally there is a exterior cupboard secured with a 3point mortice lock offering storage. External light and water taps. Shared drying area.
Factors - 91BC Property Management
Factor Fees
Approx £15.00 per month for lighting.
Approx. £8.00 per fortnight for cleaning of communal stairwells.
**Additional Information
Please note that the vender is the shared owner of Harley Estate Agents.
EPC - C
Council Tax - B
Viewings Strictly by appointment
360 Video walk through & Home Report available on request.
The property is located within the Cowgate of Kirkintilloch with ease of access to a wide range of amenities including cafes, bars, restaurants, banks, shops, beauticians, hairdresser/barbers, supermarkets, medical centres, chemists, library, post office and schooling. The Marina and Woodhead Park are also within walking distance. Access to good bus and rail transport links to Glasgow, with Lenzie Train Station being approx. 1.5 miles from the property.
Second Floor
Lounge/Dining (at widest)
16' 10'' x 10' 4'' (5.15m x 3.15m)
Kitchen (at widest)
9' 3'' x 9' 9'' (2.84m x 2.98m)
Master Bedroom (at widest)
13' 6'' x 8' 11'' (4.14m x 2.73m)
Bedroom Two (at widest)
8' 2'' x 10' 3'' (2.49m x 3.15m)
Bathroom (at widest)
6' 9'' x 5' 5'' (2.09m x 1.67m)
Property info
For more information about this property, please contact
Harley Estate Agents, G66 on +44 330 098 3041 * (local rate)
Disclaimer
Property descriptions and related information displayed on this page, with the exclusion of Running Costs data, are marketing materials provided by Harley Estate Agents, and do not constitute property particulars. Please contact Harley Estate Agents for full details and further information. The Running Costs data displayed on this page are provided by PrimeLocation to give an indication of potential running costs based on various data sources. PrimeLocation does not warrant or accept any responsibility for the accuracy or completeness of the property descriptions, related information or Running Costs data provided here.



































.png)
