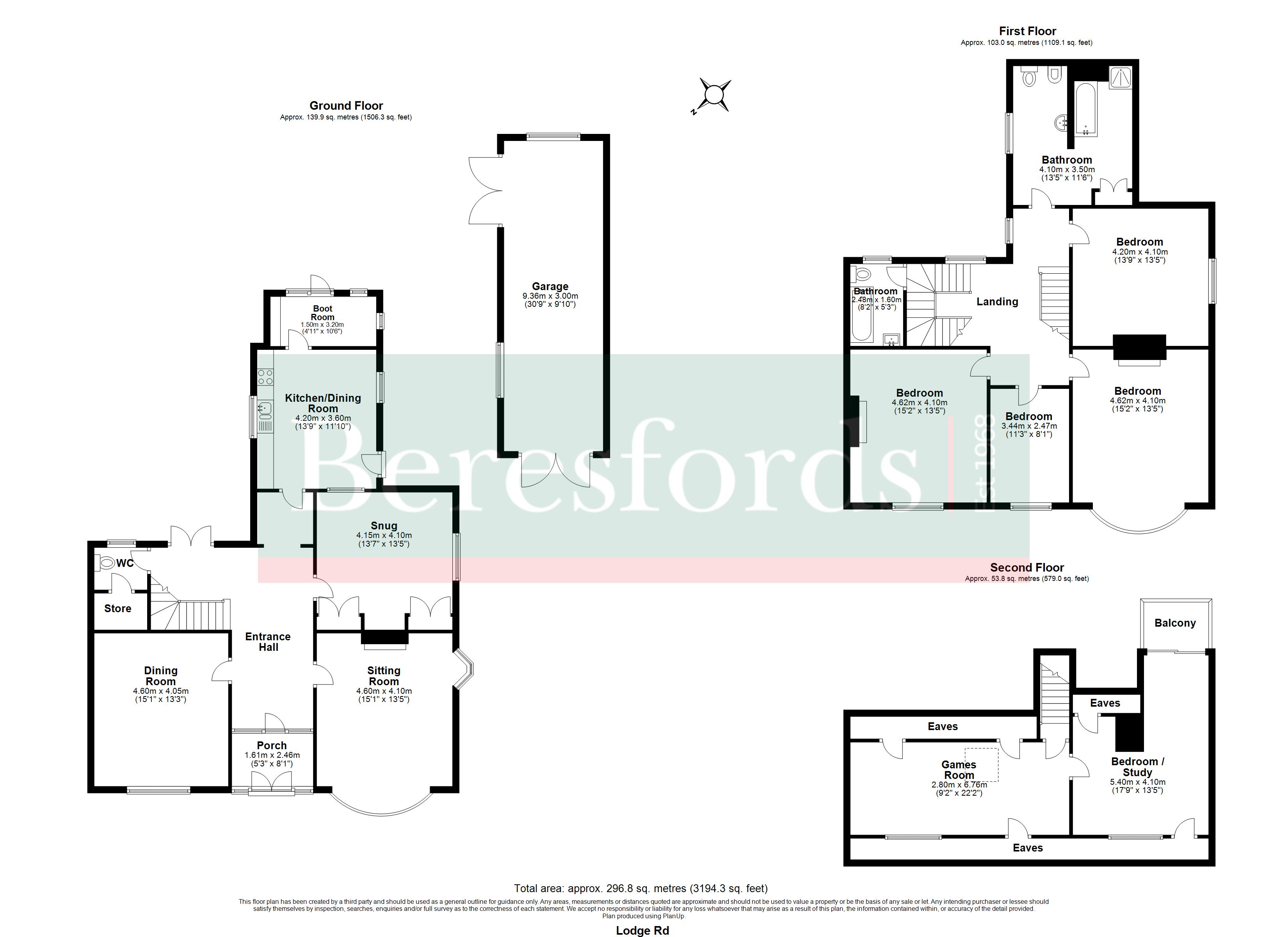Detached house for sale in Lodge Road, Maldon CM9
* Calls to this number will be recorded for quality, compliance and training purposes.
Property features
- 1899 Built Detached Residence
- Five/Six Bedroom
- Three Spacious Receptions
- Impressive Entrance Hallway
- Two Bathrooms
- Kitchen/Breakfast Room
- No Onward Chain
Property description
This impressive family residence, built in 1899 and set within one of Maldon's most sought after locations, just minutes from the High Street, offers spacious character accommodation along with a plethora of original features.
The central entrance hallway features a grand stained wooden staircase and doorways with ornate architrave and panelled doors leading to the ground floor WC, the three reception rooms, two of which enjoy period fireplaces, along with a large walk-in bay window to the front sitting room. To the rear, you will find a traditional kitchen/breakfast room with adjoining rear utility room opening to the garden.
Arising to the first floor, you will find four bedrooms - three being of generous double size, with the principal bedroom featuring a further bay window and fireplace whilst the fourth is ideal as a study or child’s room. There is also a huge family bathroom along with a smaller second bathroom on the half landing. The top floor offers two large adjoining rooms along with a rear balcony which enjoys views across the surrounding area.
Externally, there is an un-overlooked, lawned rear garden bordered by established trees and shrubs. A driveway extends to the side of the property to provide parking for two cars, leading to a detached double length garage.
This fine property is available to purchase for the first time in 50 years and is offered with no onward chain.<br /><br />
Spacious Reception Hallway
Sitting Room
4.6m (plus bay) x 4.2m
Dining Room (15' 1" x 13' 3")
Snug (13' 7" x 13' 5")
Kitchen/Breakfast Room (13' 9" x 11' 10")
Boot Room (10' 0" x 5' 0")
Cloakroom/WC
First Floor Landing
Bedroom One
4.62m (plus bay) x 3.96m
Bedroom Two (15' 2" x 13' 5")
Bedroom Three (13' 9" x 13' 5")
Bedroom Four (11' 8" x 8' 5")
Family Bathroom (13' 5" x 11' 6")
2nd Bathroom
Second Floor Landing
Bedroom/Games Room (22' 2" x 9' 2")
Study/Bedroom With Balcony
5.4m (max) x 4.1m
Double Length Garage
Block Paved Driveway For Two Cars
Un-Overlooked Rear Garden
Property info
For more information about this property, please contact
Beresfords - Maldon, CM9 on +44 1621 467705 * (local rate)
Disclaimer
Property descriptions and related information displayed on this page, with the exclusion of Running Costs data, are marketing materials provided by Beresfords - Maldon, and do not constitute property particulars. Please contact Beresfords - Maldon for full details and further information. The Running Costs data displayed on this page are provided by PrimeLocation to give an indication of potential running costs based on various data sources. PrimeLocation does not warrant or accept any responsibility for the accuracy or completeness of the property descriptions, related information or Running Costs data provided here.



































.jpeg)