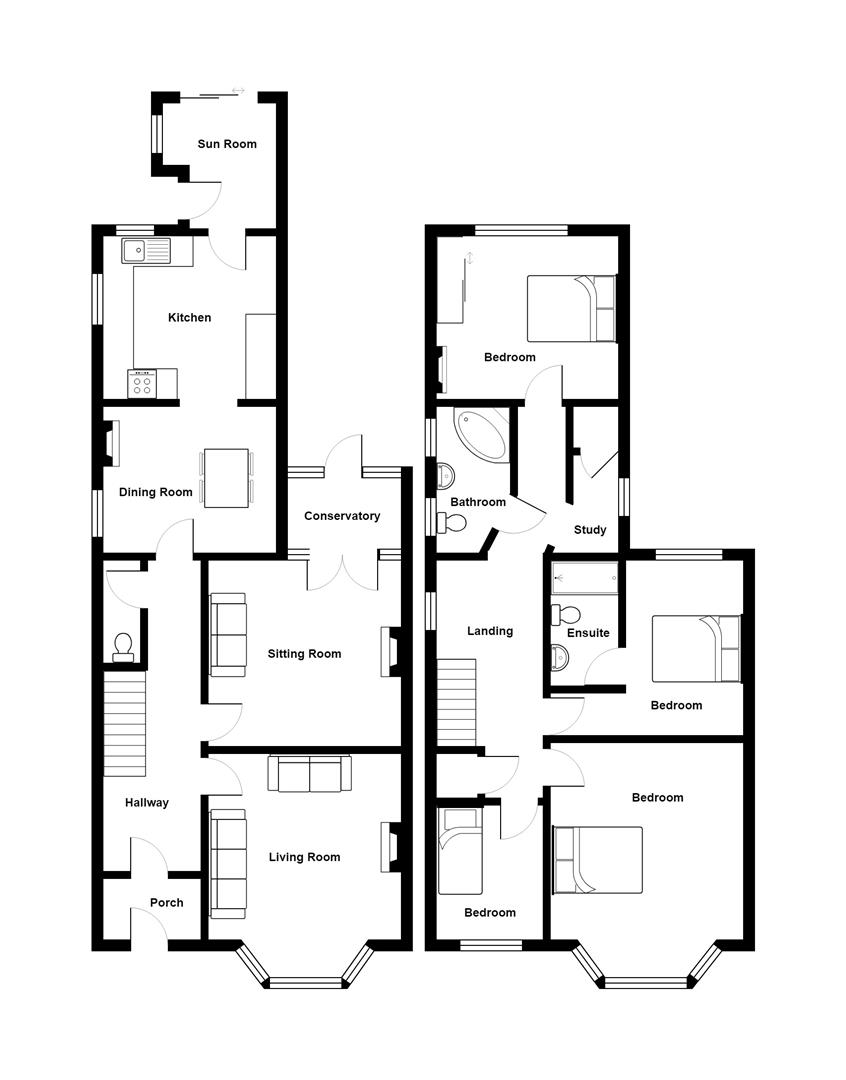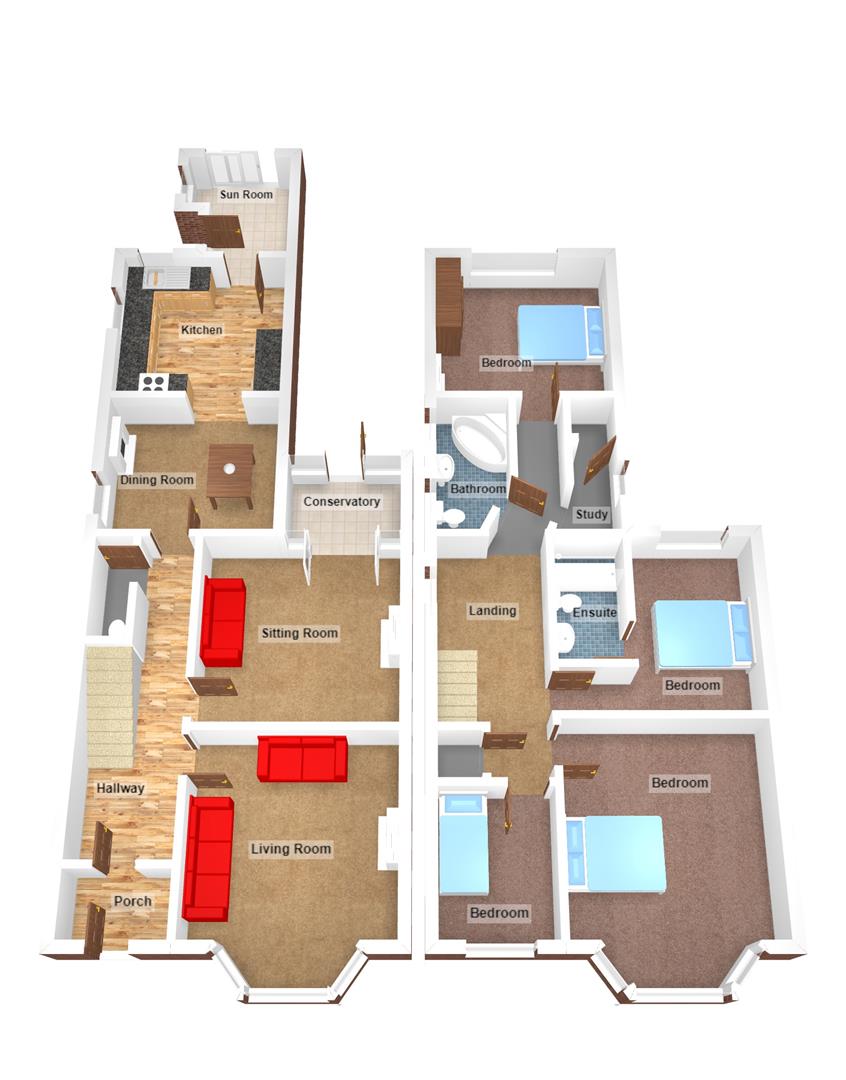Detached house for sale in Quantock Road, Weston-Super-Mare BS23
* Calls to this number will be recorded for quality, compliance and training purposes.
Property features
- Detached Period Home
- Four Bedrooms
- Several Reception Rooms
- Newly Fitted Kitchen
- Well Presented Throughout
- Detached Double Garage
- Off-Road Parking
- Popular Location
Property description
Hewlett Homes are pleased to bring to the market this well presented, detached, four bedroom family home in the ever popular Southward area, just a stones throw from the beach. Offering the perfect blend of character charm and modern features, this imposing property would make the perfect home for the growing family and also offers the homeowners a detached double garage to the rear, which could easily be converted into an annex, play room, home office among other things.
The property itself comprises in brief a living room, sitting room, dining room, kitchen, conservatory, sun room, downstairs WC, four bedrooms (one with en-suite), a family bathroom and a study. Further benefits include off-road parking, an established rear garden and a double garage. Call today to view!
Entrance Hall
Access via porch. Stairs leading to the first floor. Doors into living room, sitting room, dining room and WC.
Living Room (4.74 x 3.78 (15'6" x 12'4"))
Access via entrance hall. Double glazed bay window to front. Feature fireplace. TV point.
Sitting Room (3.89 x 3.78 (12'9" x 12'4"))
Access via entrance hall. Feature fireplace. Double doors into conservatory.
Conservatory (2.30 x 1.56 (7'6" x 5'1"))
Access via sitting room. Door into garden.
Dining Room (3.48 x 2.94 (11'5" x 9'7"))
Access via entrance hall. Double glazed window to side. Feature fireplace.
Kitchen (3.48 x 3.28 (11'5" x 10'9"))
Access via dining room. Double glazed windows to rear and side. Range of wall and base units with worktop over. Inset sink with mixer tap. Range style cooker. Space and plumbing for washing machine and dishwasher.
Sun Room (2.55 x 2.26 (8'4" x 7'4"))
Access via kitchen. Doors into garden. Space for two appliances.
Downstairs Wc
Access via entrance hall. Wash hand basin. Toilet.
Landing
Stairs leading from the ground floor. Double glazed window to side. Doors into all four bedrooms, bathroom and study area. Storage cupboard.
Bedroom One (4.74 x 3.92 (15'6" x 12'10"))
Access via landing. Double glazed bay window to front. Feature fireplace.
Bedroom Two (3.28 x 3.26 (10'9" x 10'8"))
Access via landing. Double glazed window to rear. Built in wardrobe. Feature fireplace.
Bedroom Three (3.87 x 3.73 (12'8" x 12'2"))
Access via landing. Double glazed window to rear. Feature fireplace. Door into ensuite.
Ensuite
Access via bedroom. Walk in shower. Toilet. Wash hand basin.
Bedroom Four (2.69 x 2.14 (8'9" x 7'0"))
Access via landing. Double glazed window to front.
Bathroom
Access via landing. Double glazed windows to side. Corner bath. Toilet. Wash hand basin.
Rear Garden
Hardstanding area. Lawn area. Mature plants/shrubs. Parking for multiple vehicles. Access to double garage.
Double Garage
Double garage and store room with 2x up and over doors and a pedestrian door. Perfect for annex, gym or home office.
Property info
For more information about this property, please contact
Hewlett Homes, BS23 on +44 1275 317382 * (local rate)
Disclaimer
Property descriptions and related information displayed on this page, with the exclusion of Running Costs data, are marketing materials provided by Hewlett Homes, and do not constitute property particulars. Please contact Hewlett Homes for full details and further information. The Running Costs data displayed on this page are provided by PrimeLocation to give an indication of potential running costs based on various data sources. PrimeLocation does not warrant or accept any responsibility for the accuracy or completeness of the property descriptions, related information or Running Costs data provided here.






































.png)
