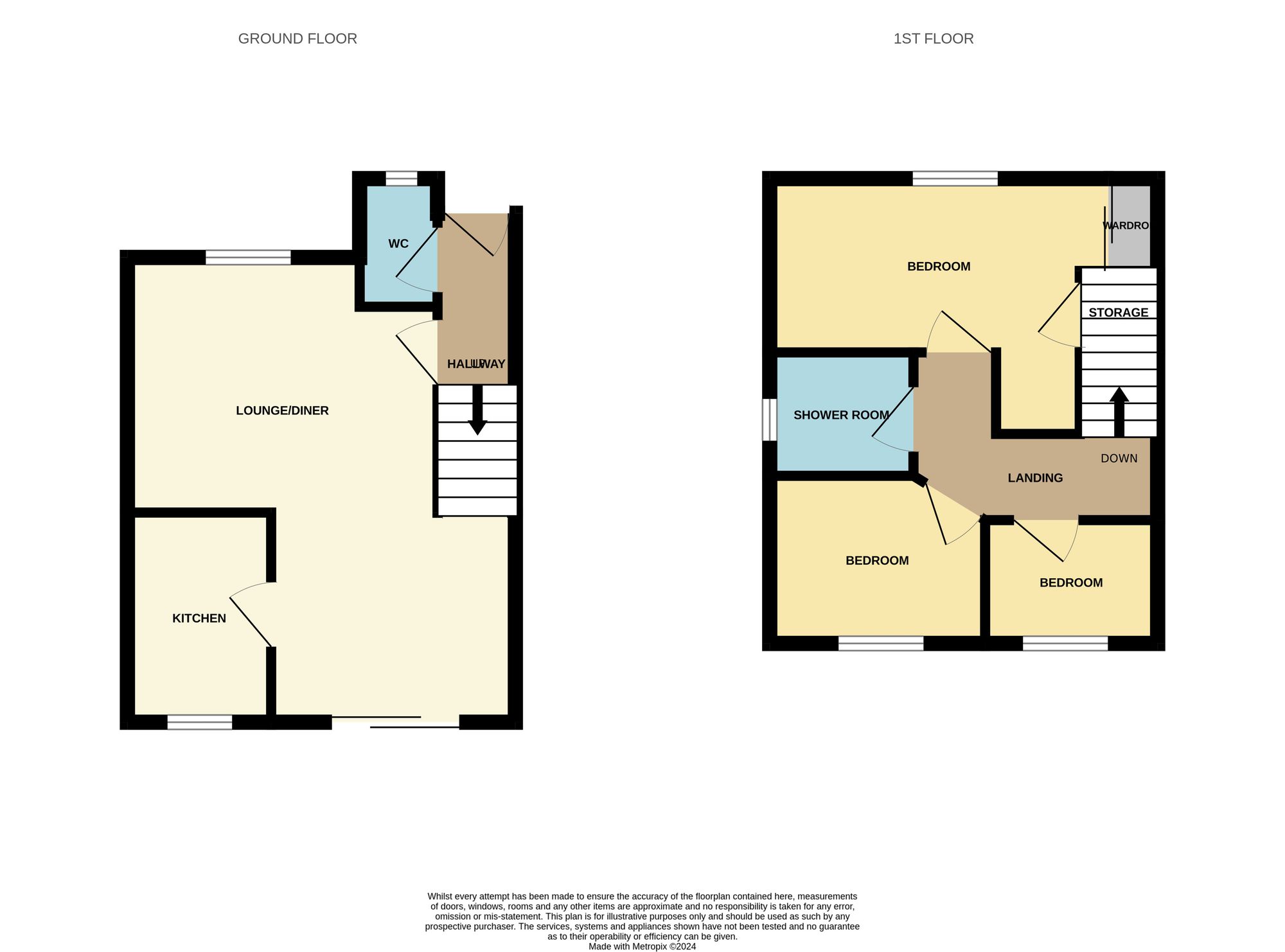Semi-detached house for sale in Hirst Crescent, Fallin FK7
* Calls to this number will be recorded for quality, compliance and training purposes.
Property features
- Beautiful three bedroom family home
- Open plan lounge/ dining room with patio doors to the garden
- WC
- Gas central heating and double glazing
Property description
Situated on a peaceful street, this beautiful three-bedroom semi-detached house is the perfect family home. As you step inside, you are greeted by a bright hallway leading into an open plan lounge and dining room. The patio doors flood the room with natural light and provide easy access to the private landscaped garden.
The modern fitted kitchen is a dream for any aspiring chef, boasting ample storage space for all your kitchen essentials. The ground floor also features a convenient WC, perfect for guests and busy family life.
Upstairs, you'll find three cosy bedrooms. The family bathroom is sleek and stylish, providing a relaxing sanctuary after a long day.
With gas central heating and double glazing throughout, this home ensures you stay warm and cosy all year round. Whether you're a first-time buyer looking to start your property journey or a growing family in need of more space, this house ticks all the boxes.
Outside, a private landscaped garden provides the perfect setting for outdoor gatherings and family BBQs. The large driveway offers ample parking space for multiple vehicles, making hosting friends and family a breeze.
In summary, this inviting property combines modern living with a touch of homely charm. With its bright and airy rooms, excellent storage options, and convenient location, it's a place where memories are waiting to be made. Don't miss your chance to make this house your home.
Lounge: 4.9m x 3.4m
Kitchen: 3.01m x 3.3m x 2.3m
Dining area: 3.3m x 2.3m
Bedroom 1: 3.7m x3.6m
Bedroom 2: 3.1m x 2.1m
Bedroom 3: 2.7m x 2.2m
Bathroom: 2.0m x 1.7m
EPC Rating: C
Disclaimer
We endeavour to make our particulars accurate and reliable, however it is not guaranteed and they do not form part of any offers or any contract. Fixtures and fittings are not included unless specified otherwise. All photographs and measurements have been taken as a guide only and are not precise. Floor plans are for illustrative purposes only and are not to scale and accuracy is not guaranteed.
Property info
For more information about this property, please contact
Debbie Williams Homes, FK7 on +44 1786 392799 * (local rate)
Disclaimer
Property descriptions and related information displayed on this page, with the exclusion of Running Costs data, are marketing materials provided by Debbie Williams Homes, and do not constitute property particulars. Please contact Debbie Williams Homes for full details and further information. The Running Costs data displayed on this page are provided by PrimeLocation to give an indication of potential running costs based on various data sources. PrimeLocation does not warrant or accept any responsibility for the accuracy or completeness of the property descriptions, related information or Running Costs data provided here.




































.png)
